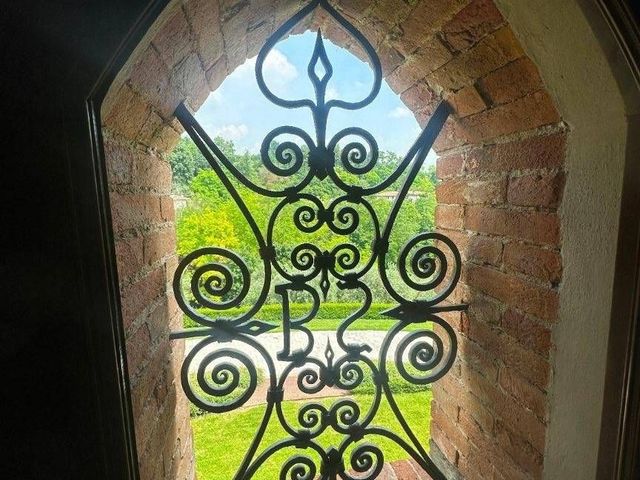



Chiedi ulteriori foto
Villa in vendita, Conegliano
Descrizione
we’re selling majestic villa located in the prosecco hills of conegliano valdobbiadene in the unesco area, 40 km (131.233 ft) from venice and 90km (295.275 ft) from city of cortina.
we are talking about a historic villa dating back to the 18th century, changes and additions both in the early 20th century and around the 1960s – 1970s.
the villa today is fully restored in all the parts and measure an area of 1400 m² set within a large park of 22.000 m²and exposed on all directions (north south east west), this villa is developed on 3 levels:
-basement level
in the basement there is a huge cellar with an arched roof, then an accessory room and a pantry room from wich there is access to an additional accessory room and a staircase that provide access to the newly expanded part, also underground, suitable for dinners and aperitifs and wine tasting, thanks to the presence of a tunnel that allows the connection between the living area and the basement and laundry room.
the gross floor area of the basment measure approx. 137,98 m² with heights varying betweem mt 2,70 and mt 2,80 approx.
-ground floor
the ground floor is developed with a series of rooms with accessory and serivce:
porch, entrace, dining, kitchen, 2 living room, service entrace, 2 accessory room, batheoom and ironing room.
the grooss floor area is equal to 341,32 m² including 33,50 m² of porch and internal heights varying from 2,69 mt to 3,46.
-foreground
the foreground it is articulated in a set of sleeping rooms:
staircase to the floor, acessory room, terrace on the porch, three bedrooms, three bathrooms, wardrobe and study room.
the grooss floor area is equal to 305,53 m² of whom 3,43 m² of terrace.
garage and ancillary rooms – expanding part
to the north of the villa are developed the garage and the accessory rooms on the basement level with an overlooking on the open area, as well as from the outside can be accessed by going throught the tunnel of the inner villa.
in the new building there are:
garage with access tunnel, tool storage, boiler room, iroingroom, work room, bathroom with anteroom, staff kitchen and the garage can accommodate 10 15 cars.
outdoor area (park)
the villa has a large open area, the plot is hilly and slopes in a north-south direction. the area is treated garden with presence of olive trees and paved pedestrian paths, and it is possible to install a swimming pool with existing preparation.
propety offerd by agenzia immobiliare leonardo conegliano veneto italy.
for more info contact the email: ******
please contact us for photo
Informazioni principali
Tipologia
VillaSuperficie
Locali
7Bagni
3Piano
Su più livelliStato
RistrutturatoSpese e catasto
Contratto
Vendita
Prezzo
Prezzo su richiesta
Servizi
Altre caratteristiche
Edificio
Anno di costruzione
1800
Piani stabile
2
Vicino a
- 924m stazione di Conegliano
- 488m Conegliano Ospedale
Dati sulla zona
Il dato mostra il posizionamento dell'immobile rispetto ai prezzi medi della zona
Riferimento annuncio
Rif. Interno
17846738Rif. Esterno
113745347Data annuncio
6 ago 2024
Resta aggiornato. Ricevi nuovi annunci simili a quello che hai appena visto
Questo è un immobile
con box/posto auto.Ecco un approfondimento dal nostro blog
