Verdandi
In questo orario, i consulenti di questa agenzia potrebbero non essere disponibili. Invia una messaggio per essere subito ricontattato.
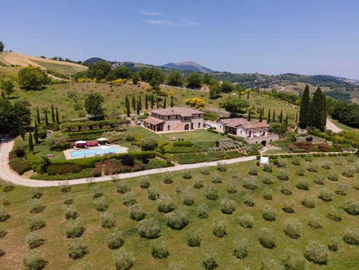
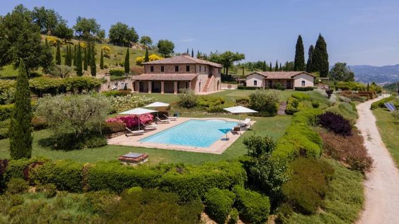
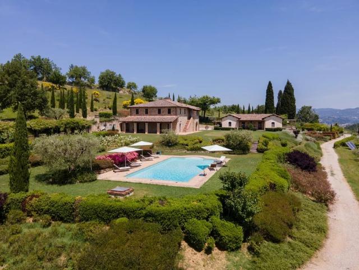
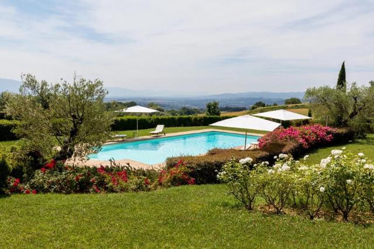
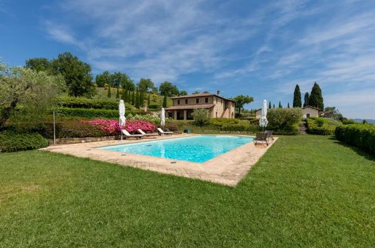

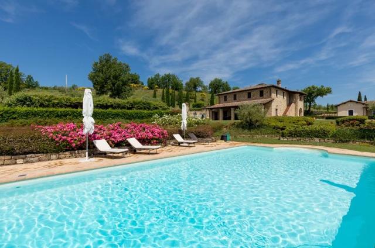

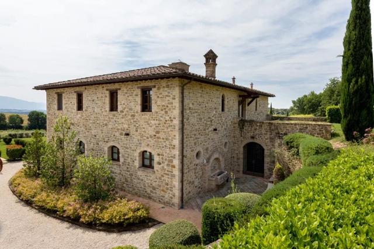
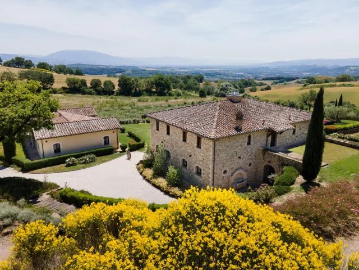
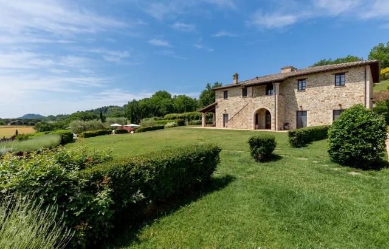
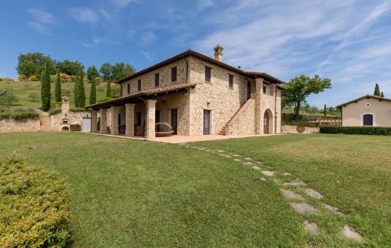


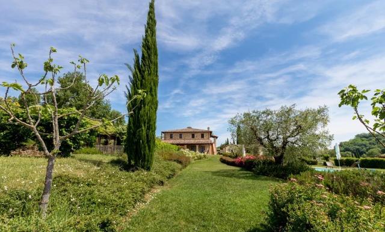
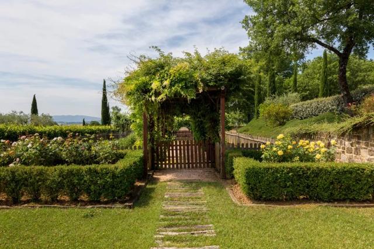
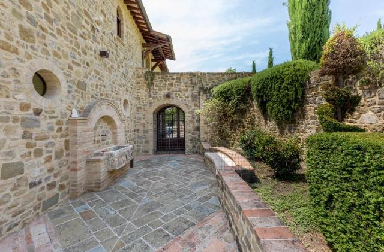
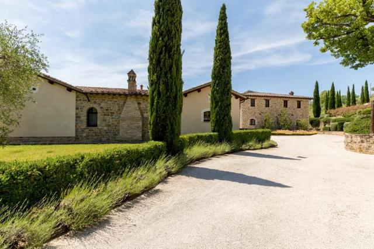
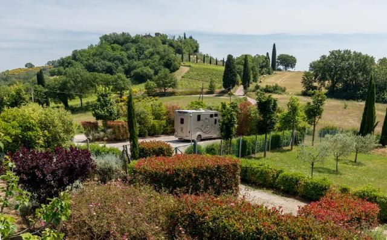
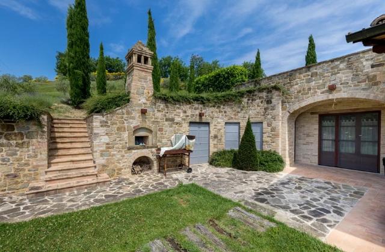
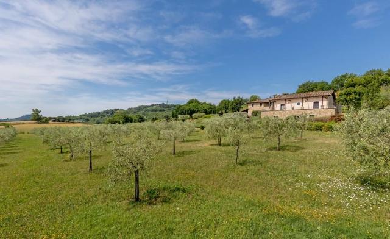
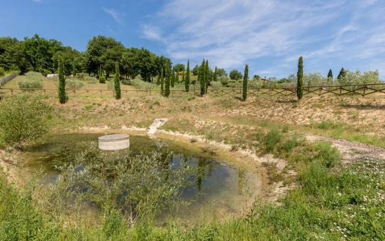

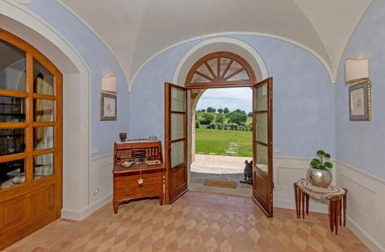
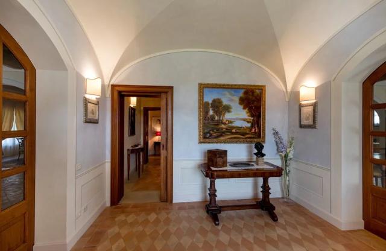
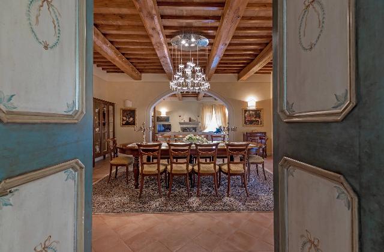


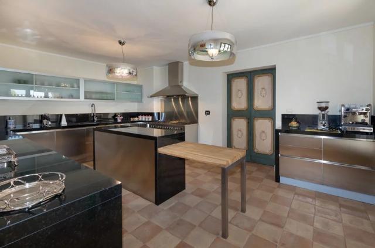
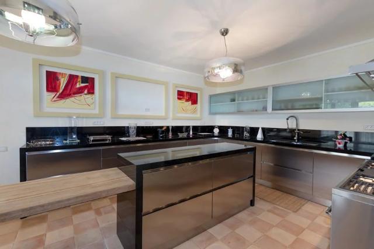
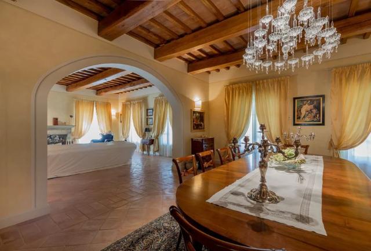
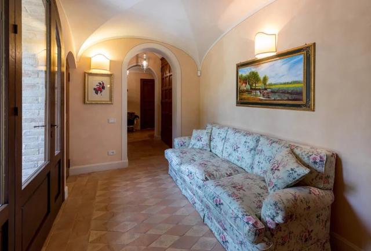


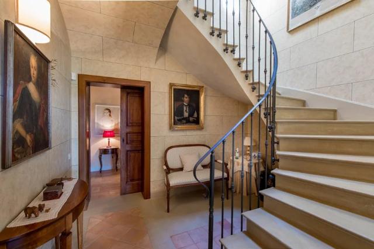


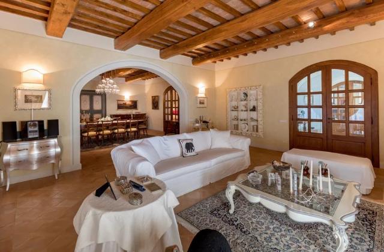
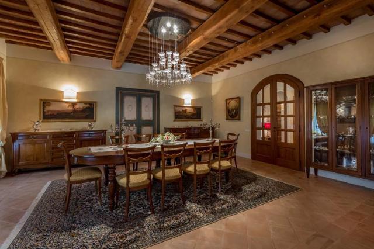
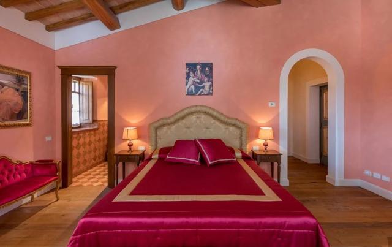
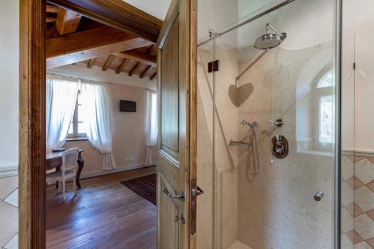
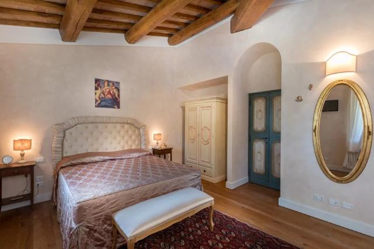
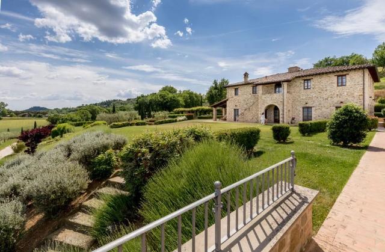

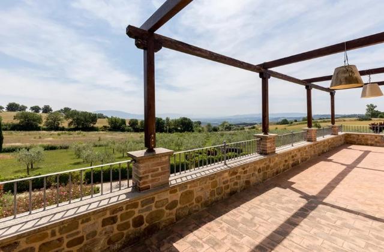
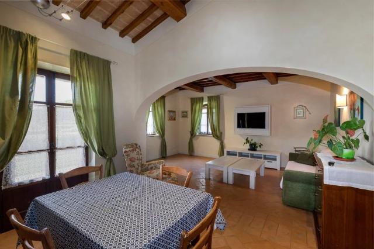
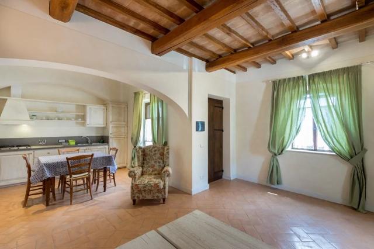
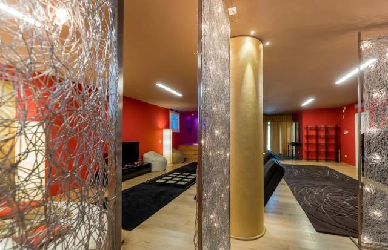
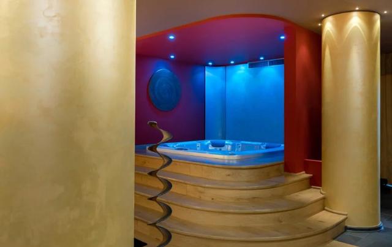
745 m²
Appartamento
2.950.000 €
Descrizione
Here we go with an absolutely fabulous and amazing example of prime real estate! Almost every possible positive adjective would be applicable but we'll keep it short... This sublime mansion enjoys a breathtaking position in the countryside at only 10 km from the main square of the ancient of Perugia. Tranquility rules and the view is stunning. If you are looking for a pristine estate with a very distinct Italian flavour, to enjoy and impress, then this is your dream coming true! The key characteristics of this property are:
full privacy and security
sublime architectural features
superb interior design
very comfortable spaces
top quality high-end materials and finishes
fantastic landscaping
The main house
The mansion (520 sqm)was built finished in 2011 with the use of outstanding craftsmanship. With its fantastic design and stonework the first impression is quite stately. The symmetric style and square shape reflect the features of a 'casa padronale', traditionally the main house of an important farm. The external staircase and loggia remind us of its original use with stables on the ground floor and living quarters on the first floor. Throughout the house only the best materials have been used while creating a delightful mix between traditional and contemporary design. Wooden beams and cotto floors are the trademarks of Umbrian buildings whereas especially the comfortable and convenient layout enhances the modern atmosphere. All systems will satisfy all modern demands.
Layout
The front door opens to a lovely hallway with cross vaulted ceiling. Large open spaces divided by wide arches can be found on both sides of the entrance. To the left are a substantial sitting room and dining area. Various door open up to the spacious covered porch which offers a beautiful view of the pool area and rose garden.
A top notch fully equipped industrial style kitchen is located behind the dining area. Managing catering for a large number of people will be an easy task. The kitchen has direct access to the terrace and BBQ area as well as to a pantry with a central vacuum cleaning system and a laundry room. A second lounge and entertainment area at situated to the right of the entrance. The higher windows mimic the style of the old stables.
The space of the centrally located stairs again showcases the marvelous expertise of the builders. The wall design, arched niches, height and other characteristics blend together in a perceptible and sophisticated castle style. The staircase itself is wide, easy and though placed in the heart of the building very bright. The elevator can be used for both people and luggage. A powder room and back entrance are nicely tucked away in a separate hallway.
The first floor harbours 4 bedrooms all 4 of which enjoy the comfort of a spacious en-suite bathroom, each of which with a different color scheme. The main bedroom includes a sitting area.
The dependance
From the secondary gate one has direct access to the annex (75 sqm), whereas from the main house it can be reached on foot. The building spreads out over two floors. On the top floor at garden level are the guest quarters. The two identical guest apartments both consist of an ample open plan living and kitchen. They offer a spacious and pleasant bedroom with adjoining a comfortable bathroom as well as
Below the apartments and accessible from the service entrance lies a huge spa area (150 sqm). Quite impressive metal doors give access to the area which to the left offers a steam room and sauna. To the right are the bathrooms and dressing rooms. The open space features a large jacuzzi, recliners to unwind, a tea and snack area and leave ample space for, for example, a cinema.
Land
The estate is very well proportioned with 2,5 hectares of fully fenced and gently sloping land. A lush well designed garden with a very enjoyable pool (14 x 7) area surround the house. A large cotto sundeck wraps around the pool and offers ample
Informazioni principali
Tipologia
AppartamentoSuperficie
Ascensore
SìSpese e Catasto
Contratto
Vendita
Prezzo
2.950.000 €
Prezzo per mq
3.960 €/m2
Altre caratteristiche
Posizione immobile
L'inserzionista preferisce non mostrare l'indirizzo preciso. La posizione è indicativa
Vicino a
Dati sulla zona
Perugia (PG) - Ponte Felcino, Villa Pitignano, Piccione
Prezzo medio degli immobili in Zona
Il dato mostra il posizionamento dell'immobile rispetto ai prezzi medi della zona
Il dato mostra l'interesse degli utenti per l'immobile rispetto agli altri della zona
€/m2
Molto basso Basso Medio Alto Molto alto
{{ trendPricesByPlace.minPrice }} €/m2
{{ trendPricesByPlace.maxPrice }} €/m2
Riferimento annuncio
Rif. Interno
17887277Rif. Esterno
5872888Data annuncio
12/08/2024
Passa alla pompa di calore con

Contatta l'agenzia per informazioni
Lo strumento di calcolo riporta, a titolo esemplificativo, il potenziale costo complessivo del finanziamento sulla base delle esigenze dell'utente. Per tutte le informazioni relative a ciascun prodotto si prega di prendere visione di Informativa Trasparenza messa a disposizione dal mediatore. Ti ricordiamo sempre di prendere visione delle Informazioni Generali sul Credito Immobiliare offerto ai consumatori nonché agli altri documenti di Trasparenza.