Ambient-T
Wahrend dieser Zeiten sind die Berater dieser Agentur moglicherweise nicht verfügbar. Senden Sie eine E-Mail, um sofort kontaktiert zu werden.
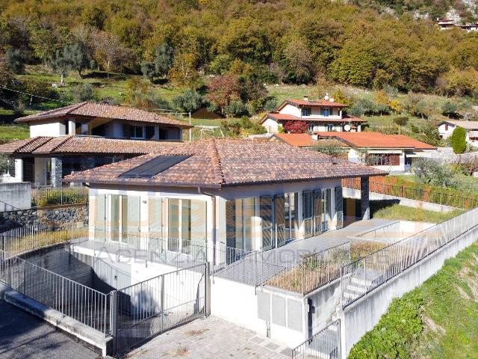
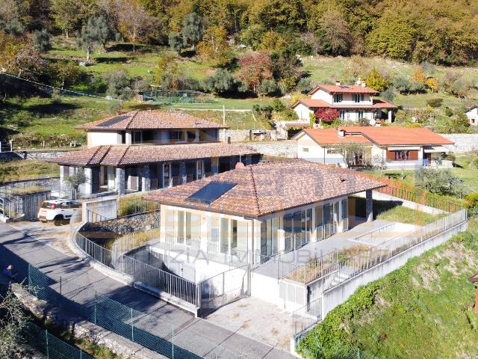




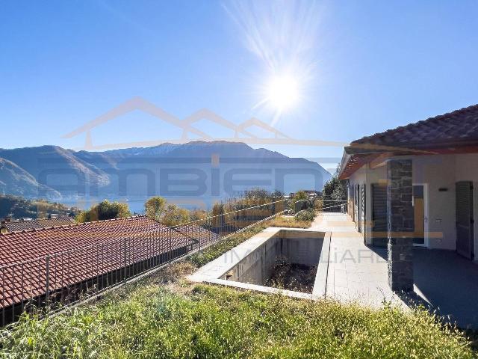

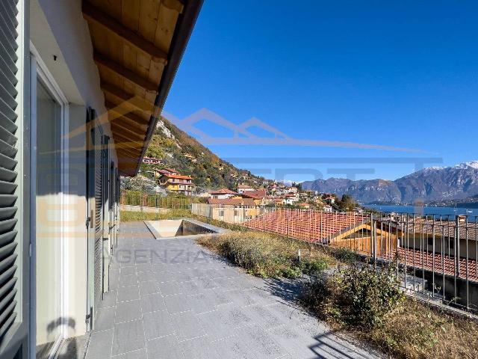

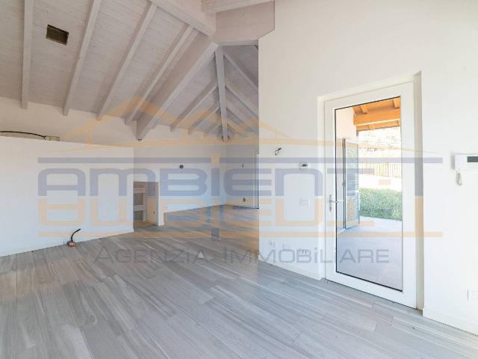
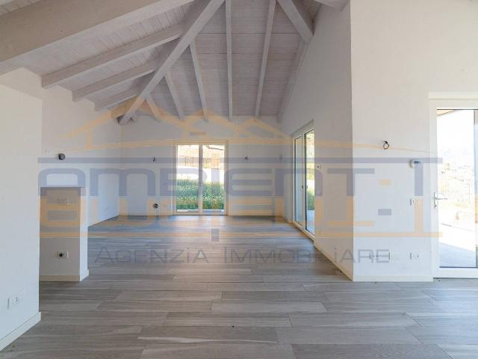

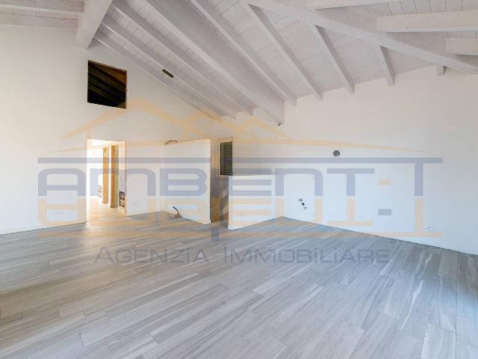

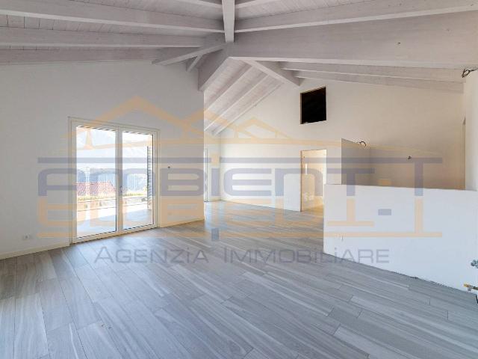



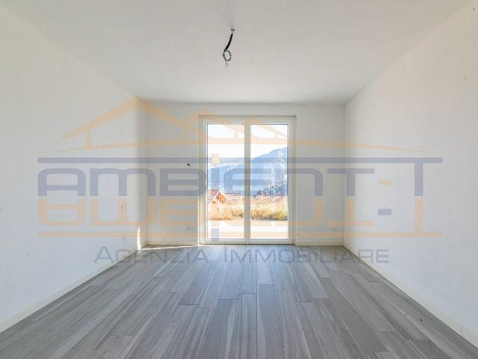
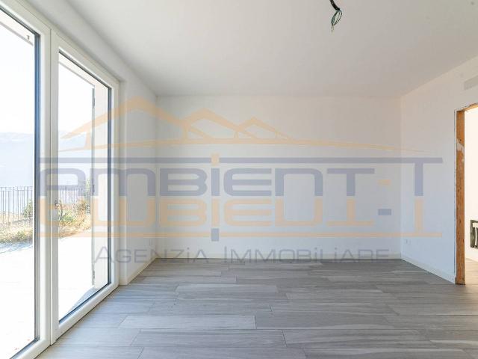

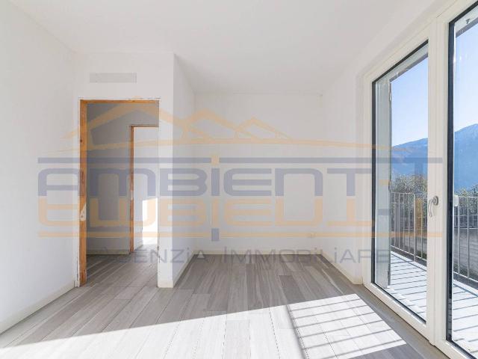
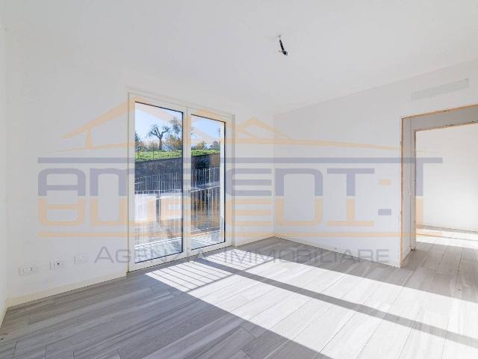
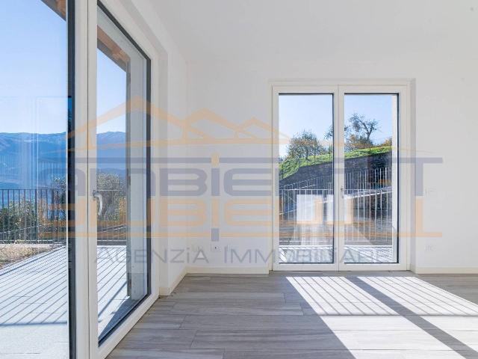

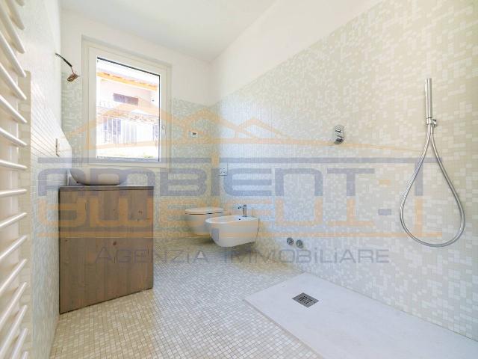
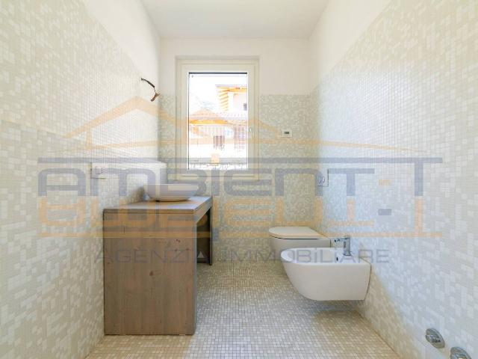

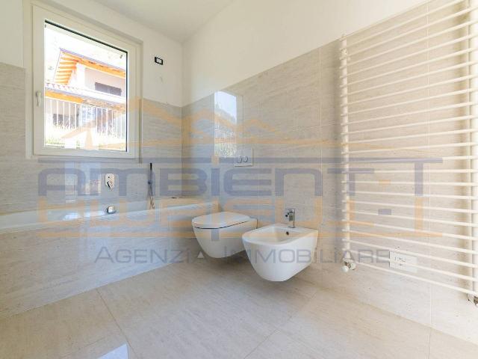
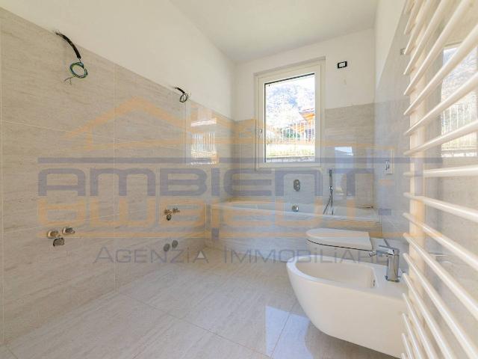




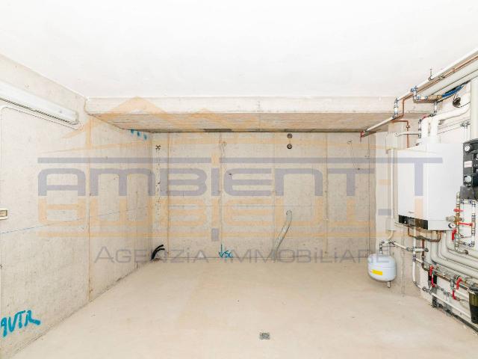
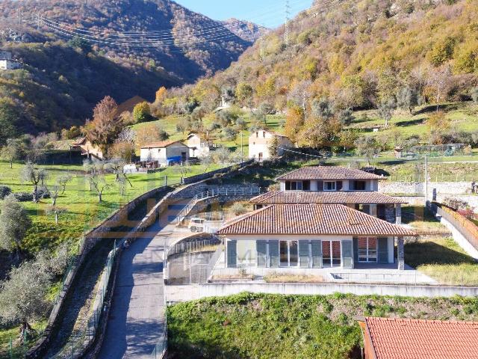
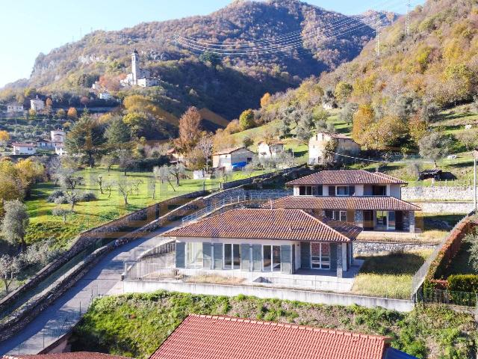

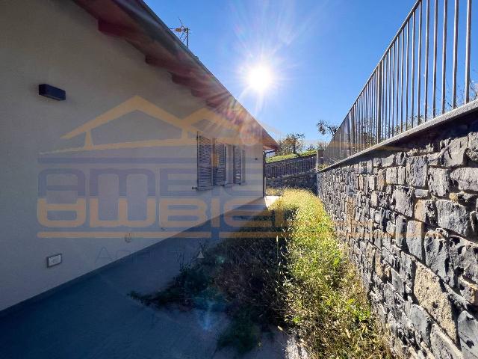
294 m²
4 Zimmer
2 Bäder
Villa
Preis auf Anfrage
Beschreibung
TREMEZZINA: Nella tranquilla zona di Lenno, con vista panoramica verso il lago di Como, proponiamo in vendita villa indipendente con giardino e piscina scoperta.
L'abitazione si sviluppa su un unico livelli fuori terra, oltre al piano interrato ed è composta da, giardino di ca 500 mq, piscina scoperta e portici che permettono l'accesso all'interno dell'immobile, dove sono presenti soggiorno con cucina a vista, tre camere da letto e doppi servizi. Al piano interrato trovano posto i locali accessori quali, autorimessa, lavanderia e cantina. La struttura delle porzioni interrate è costituita da pareti in cemento armato protette da impermeabilizzazione e guaina.
L’edificio fuori terra è realizzato parte in pietra a vista e parte in muratura, ad alta prestazione ai fini del contenimento energetico.
La struttura della copertura è realizzata in legno, con canali e pluviali in rame e manto di copertura laterizio.
La pavimentazione dei terrazzi e dei camminamenti esterni circostanti l’edificio è in pietra di Lucerna.
Infine la soluzione vanta la presenza dei serramenti in pvc a triplo vetro, persiane in legno e gradevole luminosità grazie alla sua esposizione libera su quattro lati.
Il presente annuncio ha valore indicativo e non costituisce elemento contrattuale.New detached villa on one level with outdoor swimming pool
TREMEZZINA: In the quiet area of ??Lenno, with a panoramic view towards Lake Como, we offer for sale an independent villa with garden and outdoor swimming pool. The house is spread over one level above ground, in addition to the basement and consists of a garden of about 500 m2, an outdoor swimming pool and porches that allow access inside the building, where there is a living room with view, three bedrooms and two bathrooms. In the basement there are the ancillary rooms such as garage, laundry room and cellar. The structure of the underground portions consists of reinforced concrete walls protected by waterproofing and sheathing. The above-ground building is made partly of exposed stone and partly of masonry, with high performance for energy containment purposes. The roof structure is made of wood, with copper channels and downspouts and a brick roof mantle. The flooring of the terraces and external walkways surrounding the building is in Lucerne stone. Finally, the solution boasts the presence of triple glazed PVC windows, wooden shutters and pleasant brightness thanks to its free exposure on four sides. This announcement has an indicative value and does not constitute a contractual element.
Hauptinformationen
Immobilientyp
VillaFläche
Zimmer
4Bäder
2Stockwerk
Mehrere StockwerkeZustand
NeuAufzug
NeinSpesen und Grundbuch
Vertrag
Kaufen
Preis
Preis auf Anfrage
Energie und Heizung
Leistung
3,51 KWH/MQ2
Heizung
Unabhängig
Leistungen
Weitere Merkmale
Gebäude
Baujahr
2014
Stockwerke
1
unbewegliche Stellung
in der Nähe
Bereichsdaten
Tremezzina (CO)
Durchschnittspreis von Immobilien in Zone
Die Abbildung zeigt die Positionierung der Immobilie in Bezug auf die Durchschnittspreise in der Region
Die Daten zeigen das Interesse der Nutzer an der Immobilie im Vergleich zu anderen in der Umgebung
€/m2
Sehr Niedrig Niedrig Mittel Hoch Sehr hoch
{{ trendPricesByPlace.minPrice }} €/m2
{{ trendPricesByPlace.maxPrice }} €/m2
Anzeigenreferenz
Interne Referenz
17743951Externe Referenz
Anzeigendatum
30/07/2024
Mit auf Warmepumpe umschalten

Kontaktieren Sie die Agentur für Informationen