AGENZIA IMMOBILIARE CENTRALE di Nerio Ravotti & C. snc
Wahrend dieser Zeiten sind die Berater dieser Agentur moglicherweise nicht verfügbar. Senden Sie eine E-Mail, um sofort kontaktiert zu werden.
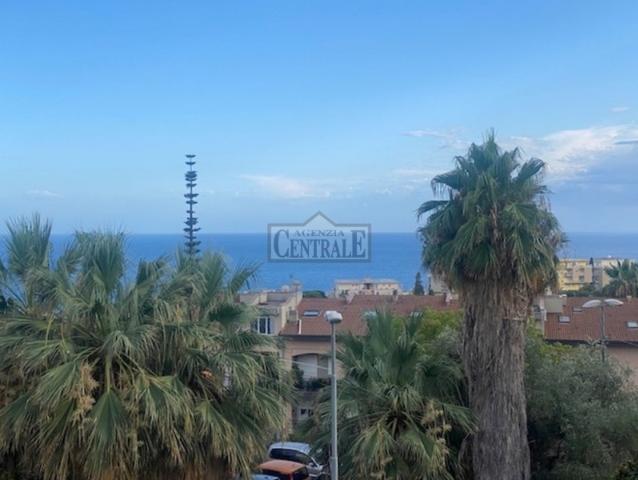

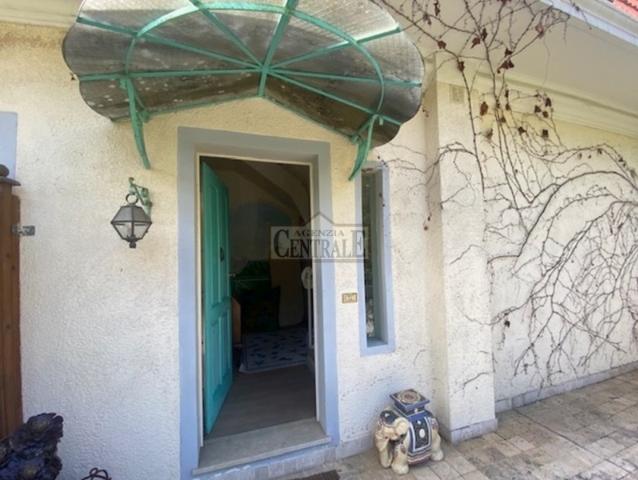



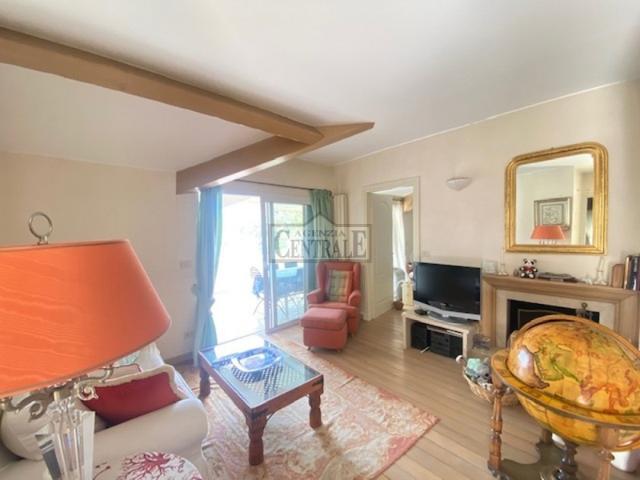
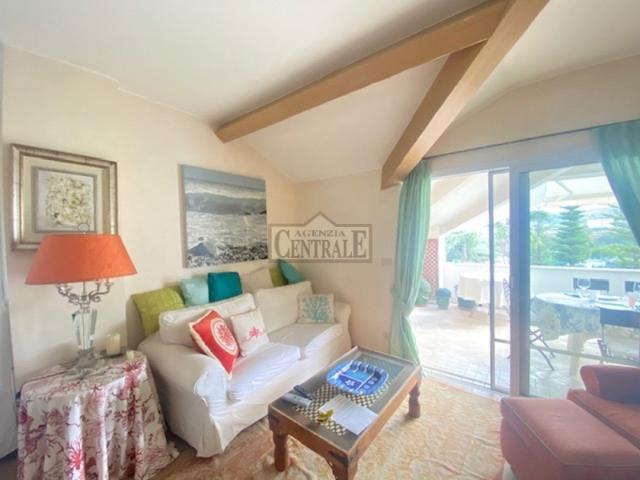




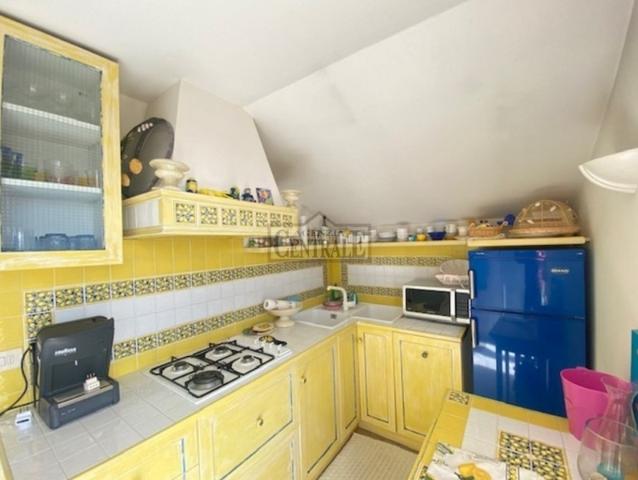

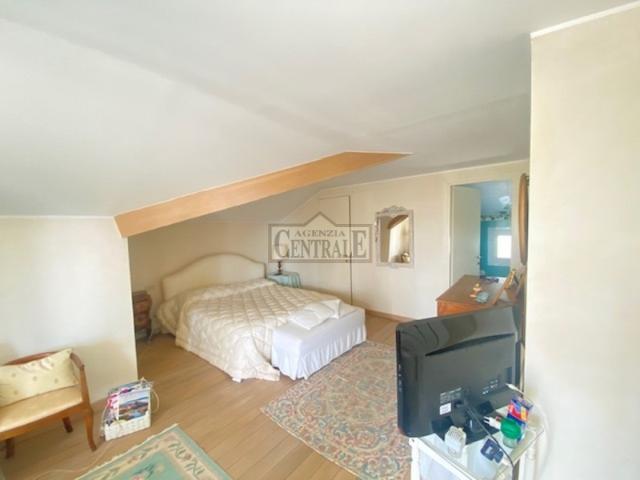


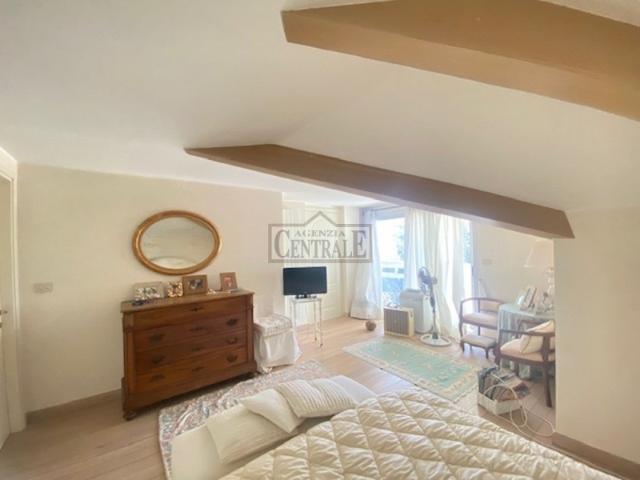
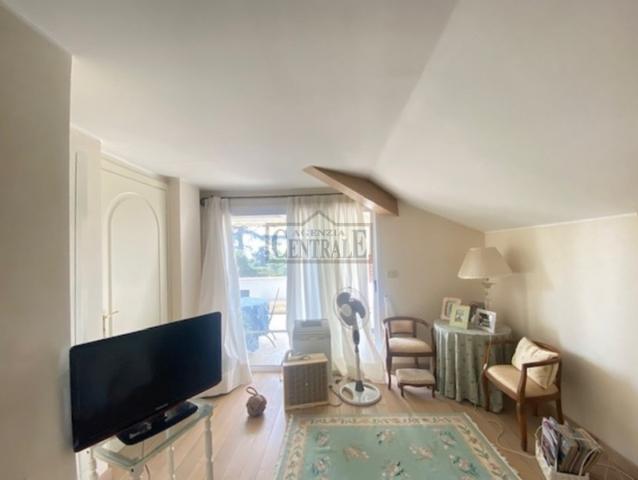

Villa
780.000 €
Beschreibung
In zona Solaro, grande appartamento completamente indipendente al primo e secondo piano di villa bifamigliare la cui conformazione lo rende paragonabile a villa singola.
L’immobile è attualmente diviso in due unità immobiliari così composte:
Al primo piano grande bilocale di 54 M/2 interni avente accesso da terrazzo e composto da ampio salone con cucina a vista, disimpegno, due bagni, cabina armadio, camera matrimoniale, il tutto con vista mare;
Al piano secondo appartamento di 102 M/2 interni avente ingresso separato da terrazzo al primo piano e composto di: cucina provenzale decapata con piastrelle Valentino e camera matrimoniale ospiti con bagno entrambe affacciate su terrazzo vista mare, camera padronale con cabina armadio e bagno interno con vasca idromassaggio ultrasuoni e cabina doccia, salone in parquet di rovere australiano trattato con zona pranzo e caminetto con accesso diretto su ampio terrazzo frontale vista mare vivibile tutto l’anno.
Ovviamente i due alloggi possono essere facilmente fusi in un unico grande appartamento in base alle personali esigenze dell’acquirente.
Completano la proprietà un grande piazzale in marmo botticino/travertino in parte destinato a parcheggio auto, un ampio giardino piantumato con alberi secolari, olivi, palme ecc., caratteristico gazebo vista mare e spazio per costruzione eventuale piscina.
A 1 km. dalle spiagge della foce, comodissima a tutti i servizi (Supermercato, fermata bus urbano, centro sportivo tennis e campo ippico), tranquilla e ottimamente esposta con vista mare da ogni ambiente.
Classe Energetica D - IPE: 60,94
Prestigious apartment in a completely independent villa with terraces and planted garden.
In the Solaro area, large completely independent apartment on the first and second floor of a two-family villa whose conformation makes it comparable to a single villa.
The property is currently divided into two real estate units as follows:
On the first floor there is a large one bedroom apartment of 54 sq m/2 internally with access from the terrace and composed of a large living room with open kitchen, hallway, two bathrooms, walk-in closet, double bedroom, all with sea view;
On the second floor, an internal 102 m2/2 sq. ft. apartment with separate entrance from the terrace on the first floor and composed of: pickled Provençal kitchen with Valentino tiles and guest double bedroom with bathroom both overlooking the sea view terrace, master bedroom with walk-in closet and en-suite bathroom with ultrasonic hydromassage tub and walk-in shower, living room in treated Australian oak parquet with dining area and fireplace with direct access onto the large front terrace overlooking the sea, livable all year round.
Obviously the two lodgings can easily be merged into a single large apartment based on the personal needs of the buyer.
The property includes a large square in botticino/travertine marble partly intended for car parking, a large garden plan
Hauptinformationen
Immobilientyp
VillaFläche
Zimmer
5Bäder
4Terrasse
Stockwerk
2° StockwerkZustand
BewohnbarSpesen und Grundbuch
Vertrag
Kaufen
Preis
780.000 €
Preis pro qm
5.000 €/m2
Energie und Heizung
Leistung
60,94 KWH/MQ2
Leistungen
Weitere Merkmale
Gebäude
Stockwerke
2
unbewegliche Stellung
Der Anzeigenersteller bevorzugt es, die genaue Adresse nicht anzuzeigen. Die dargestellte Position ist indikativ
in der Nähe
Bereichsdaten
Sanremo (IM) - Solaro
Durchschnittspreis von Immobilien in Zone
Die Abbildung zeigt die Positionierung der Immobilie in Bezug auf die Durchschnittspreise in der Region
Die Daten zeigen das Interesse der Nutzer an der Immobilie im Vergleich zu anderen in der Umgebung
€/m2
Sehr Niedrig Niedrig Mittel Hoch Sehr hoch
{{ trendPricesByPlace.minPrice }} €/m2
{{ trendPricesByPlace.maxPrice }} €/m2
Anzeigenreferenz
Interne Referenz
16015668Externe Referenz
935806Anzeigendatum
01/03/2024Ref. Immobilie
I 009
Mit auf Warmepumpe umschalten

Kontaktieren Sie die Agentur für Informationen
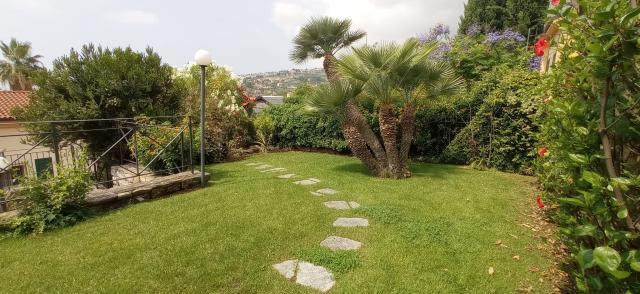
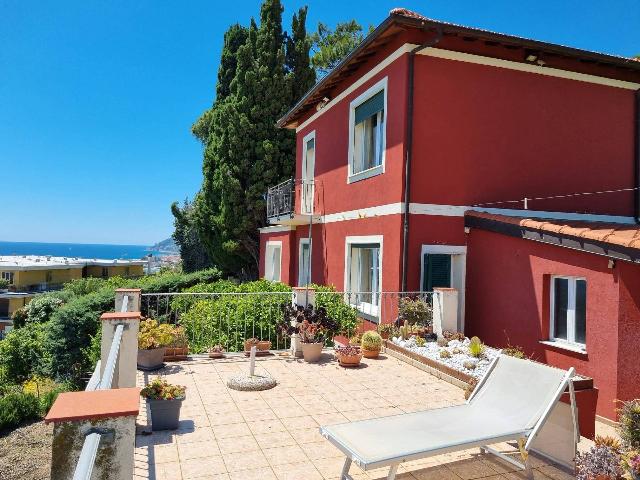
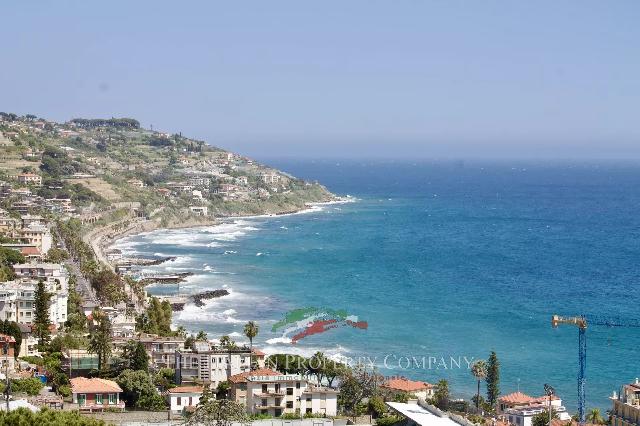

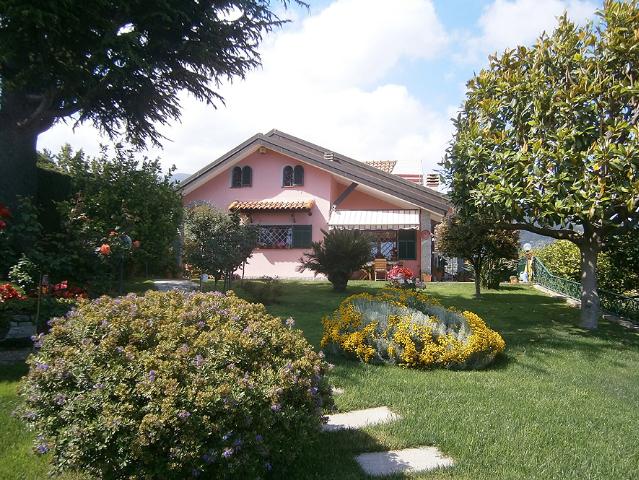
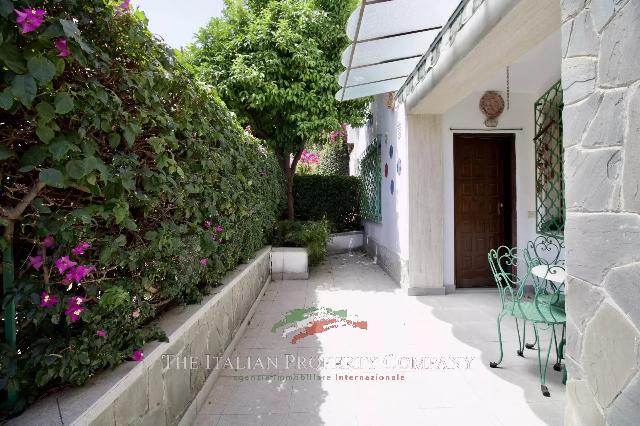
Das Berechnungsinstrument zeigt exemplarisch die potenziellen Gesamtkosten der Finanzierung basierend auf den Bedürfnissen des Nutzers. Für alle Informationen zu jedem Produkt lesen Sie bitte die vom Vermittler zur Verfügung gestellten Transparenzinformationen. Wir erinnern Sie daran, stets die Allgemeinen Informationen zur Immobilienfinanzierung für Verbraucher sowie andere Transparenzprodukte anzusehen.