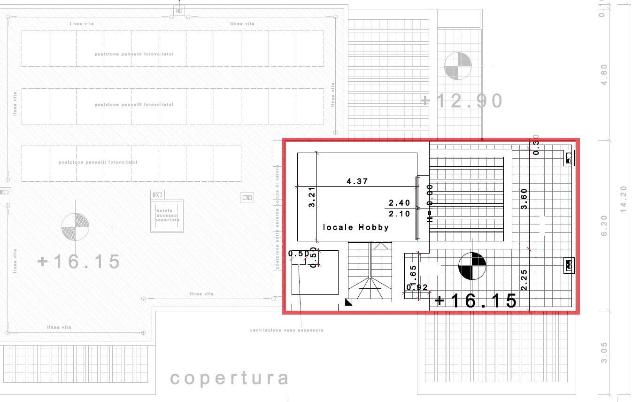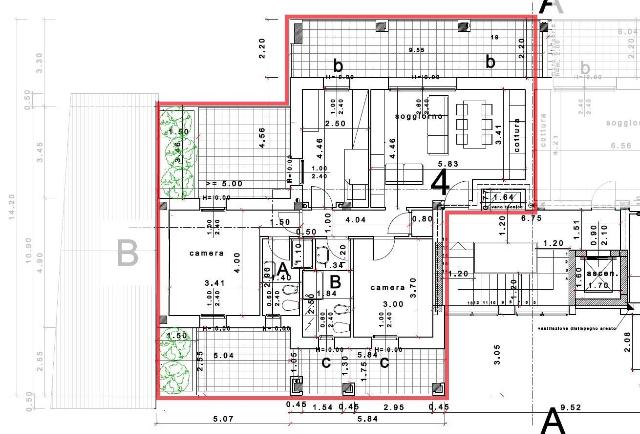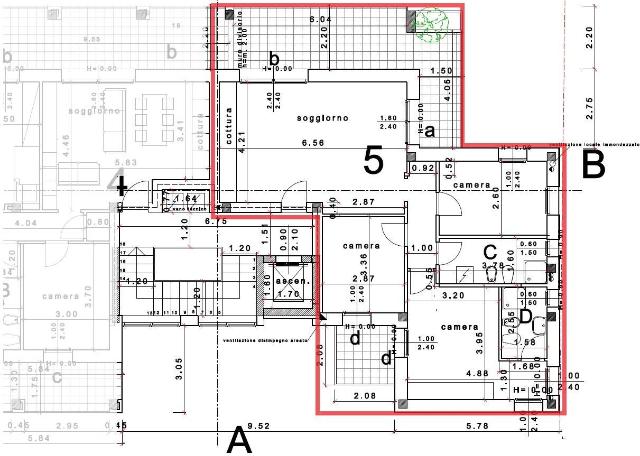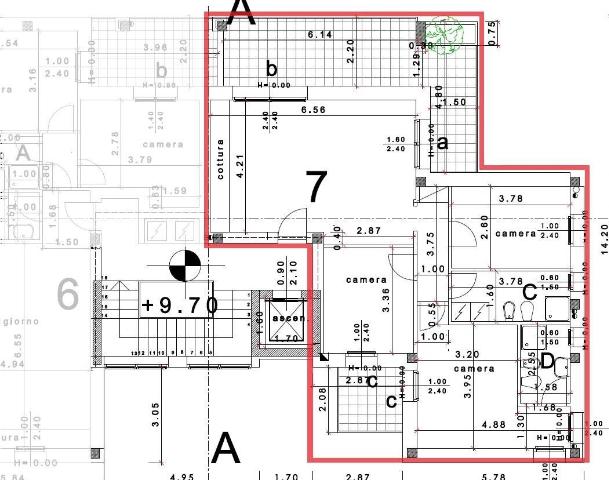MARCO IMMOBILIARE
Wahrend dieser Zeiten sind die Berater dieser Agentur moglicherweise nicht verfügbar. Senden Sie eine E-Mail, um sofort kontaktiert zu werden.












238 m²
5 Zimmer
3 Bäder
Penthouse
800.000 €
Beschreibung
Via Filippo Reina ang. Via San Michele – In posizione tranquilla e servita, a pochi passi dal centro, in palazzina di prossima realizzazione, classe energetica A4, con capitolato di alto livello, ventilazione meccanica, riscaldamento a pavimento con pompa di calore, impianto fotovoltaico, raffrescamento ad aria condizionata con split system, predisposizione antifurto, proponiamo
App n. 8 - ATTICO di 238 mq, disposto su due livelli, ai piani quarto e quinto, composto da ingresso su ampio soggiorno con zona pranzo separata, cucina abitabile e terrazzi, disimpegno, camera matrimoniale con cabina armadio, bagno privato e terrazzo, ulteriori due camere da letto e due bagni; il piano superiore offre ampio locale hobby con affaccio su comodo terrazzo parzialmente coperto.
Possibilità di acquistare anche box e/o cantina.
Euro 800.000,00
Consegna prevista per il 2025.
Disponiamo di diverse tipologie di appartamento:
App. n. 1 – PIANO PRIMO – TRILOCALE con terrazzino – Euro 272.000,00
App. n. 2 – PIANO PRIMO – BILOCALE con terrazzino – Euro 180.000,00
App. n. 3 – PIANO PRIMO – QUADRILOCALE con terrazzo – Euro 338.000,00
App. n. 4 – PIANO SECONDO – TRILOCALE con terrazzo – Euro 374.000,00
App. n. 5 – PIANO SECONDO – QUADRILOCALE con terrazzo – Euro 338.000,00
App. n. 6 – PIANO TERZO – TRILOCALE con terrazzo – Euro 354.000,00
App. n. 7 – PIANO TERZO – QUADRILOCALE con terrazzo – Euro 359.000,00
App. n. 8 – PIANO QUARTO – ATTICO su due livelli con terrazzo – Euro 800.000,00
Hauptinformationen
Immobilientyp
PenthouseFläche
Zimmer
5Bäder
3Stockwerk
4° StockwerkZustand
NeuAufzug
JaSpesen und Grundbuch
Vertrag
Kaufen
Preis
800.000 €
Preis pro qm
3.361 €/m2
Energie und Heizung
Leistung
3,51 KWH/MQ2
Heizung
Unabhängig
Weitere Merkmale
Gebäude
Baujahr
2025
Stockwerke
5
in der Nähe
Bereichsdaten
Saronno (VA)
Durchschnittspreis von Immobilien in Zone
Die Abbildung zeigt die Positionierung der Immobilie in Bezug auf die Durchschnittspreise in der Region
Die Daten zeigen das Interesse der Nutzer an der Immobilie im Vergleich zu anderen in der Umgebung
€/m2
Sehr Niedrig Niedrig Mittel Hoch Sehr hoch
{{ trendPricesByPlace.minPrice }} €/m2
{{ trendPricesByPlace.maxPrice }} €/m2
Anzeigenreferenz
Interne Referenz
17768951Externe Referenz
Anzeigendatum
31/07/2024
Mit auf Warmepumpe umschalten

Kontaktieren Sie die Agentur für Informationen
Das Berechnungsinstrument zeigt exemplarisch die potenziellen Gesamtkosten der Finanzierung basierend auf den Bedürfnissen des Nutzers. Für alle Informationen zu jedem Produkt lesen Sie bitte die vom Vermittler zur Verfügung gestellten Transparenzinformationen. Wir erinnern Sie daran, stets die Allgemeinen Informationen zur Immobilienfinanzierung für Verbraucher sowie andere Transparenzprodukte anzusehen.