During these hours, consultants from this agency may not be available. Send a message to be contacted immediately.
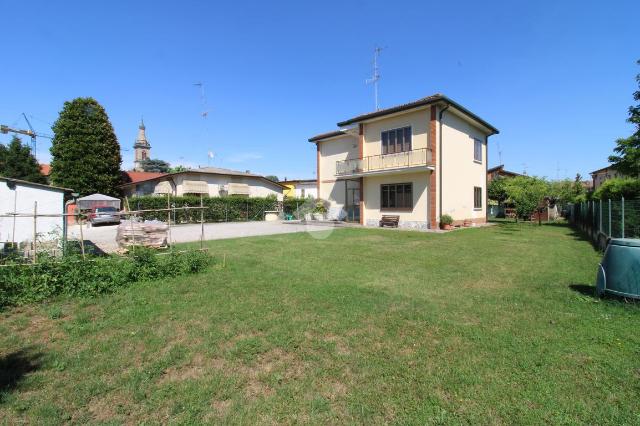
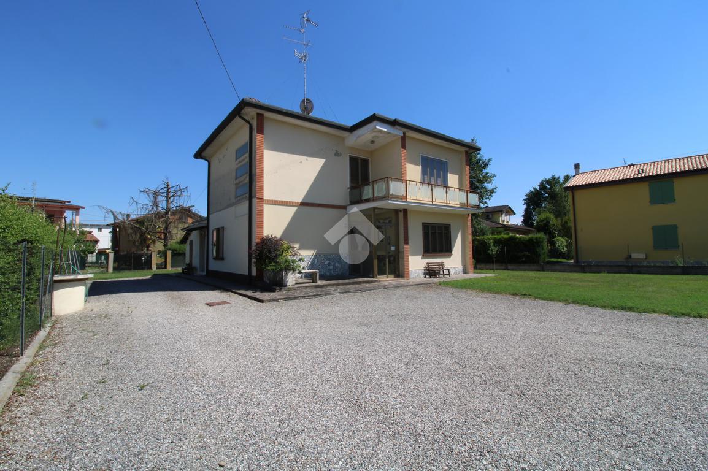
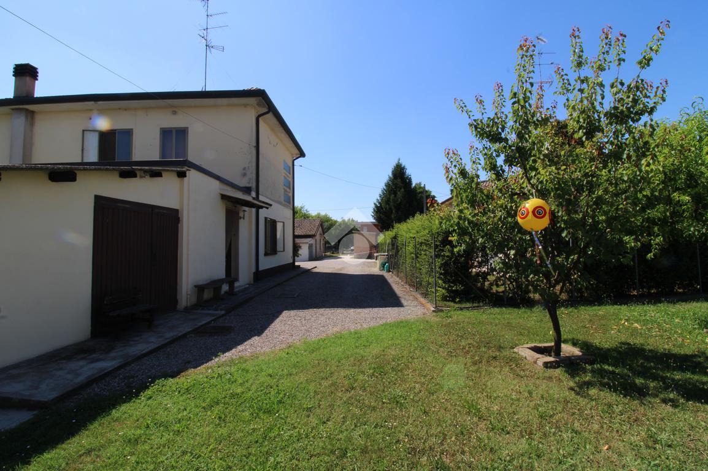


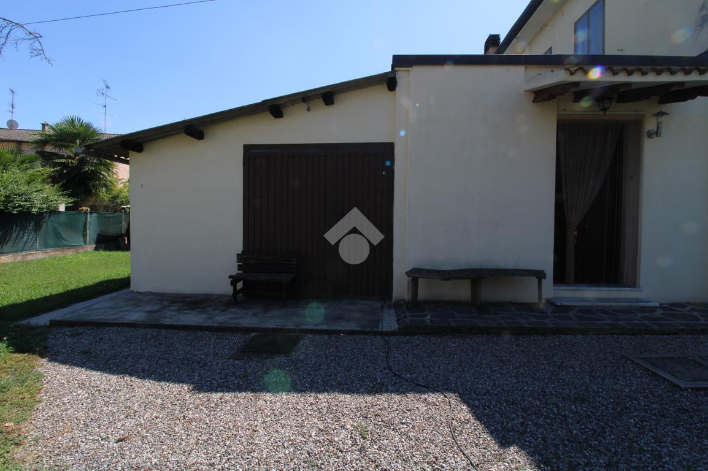



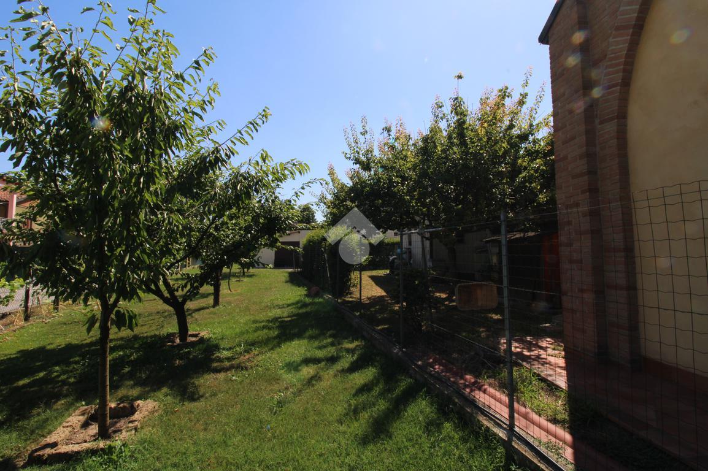



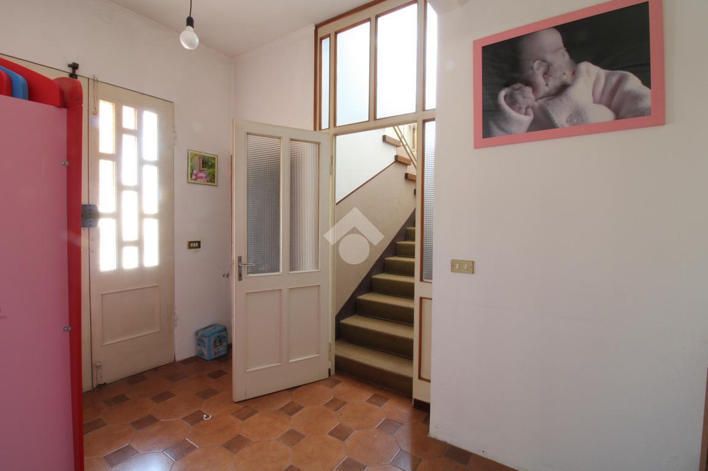
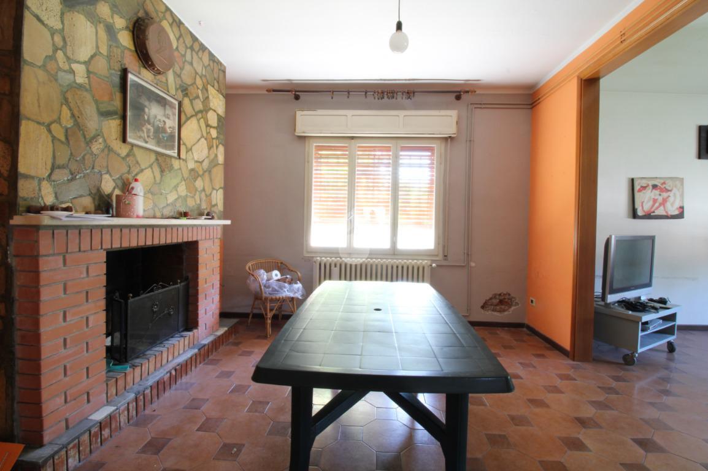



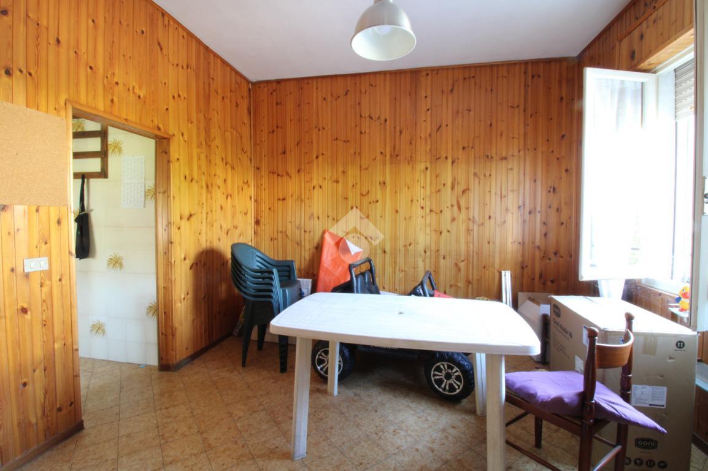
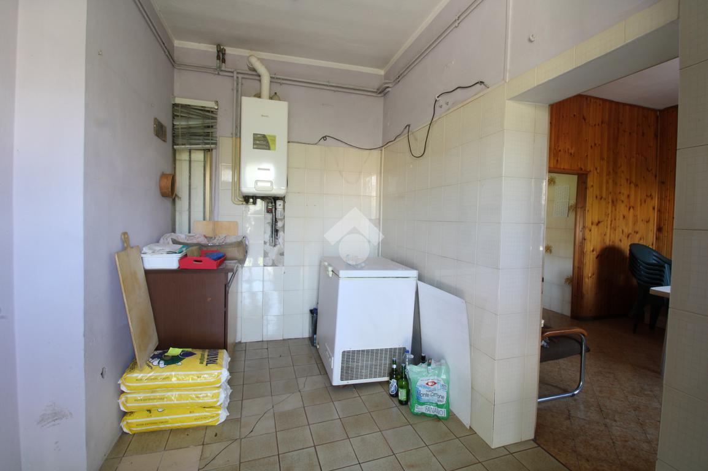
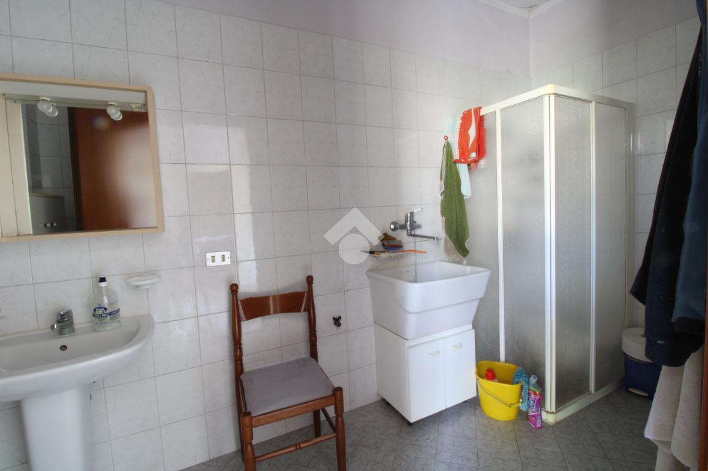
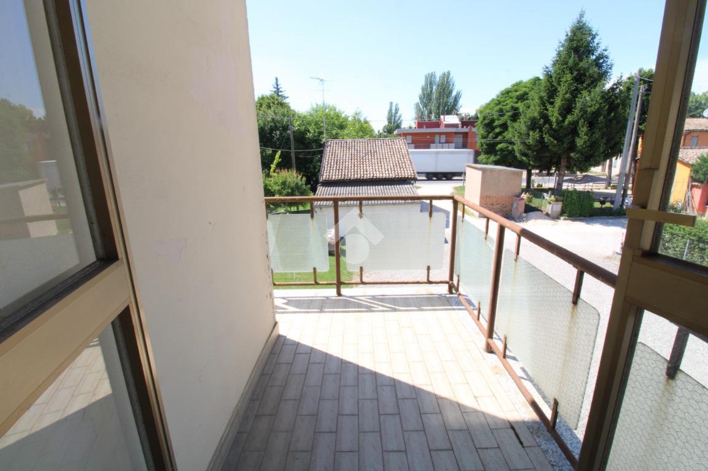
Detached house for sale, Via per Modena Ovest 19, Finale Emilia
-
121 m²
-
4 Rooms
-
2 Bathrooms
Detached house
140,000 €
Description
MASSA FINALESE: Per chi cerca l'indipendenza, proponiamo casa su due livelli con giardino di 960 mq.
La soluzione si compone di: PT ingresso, soggiorno di 32 mq con camino, sala da pranzo, cucinotto, ripostiglio sottoscala, lavanderia con accesso al giardino e bagno con doccia. Al P1 disimpegno notte, balcone, tre camere da letto matrimoniali e bagno con vasca. Al piano sottotetto mansarda al grezzo.
La proprietà prevede un garage, se si desidera un secondo garage è disponibile a parte.
Nel 2014 è stato rifatto il tetto: inserita guaina di isolamento e sostituite le tegole.
Per tutelare la privacy dei nostri clienti, l'indirizzo del presente annuncio potrebbe non corrispondere in maniera precisa all'esatta ubicazione dell'immobile.
Desideri conoscere il valore della tua casa? Chiamaci allo *** per una valutazione gratuita e senza impegno.
Main information
Typology
Detached houseSurface
Rooms
4Bathrooms
2Balconies
Condition
Good conditionsLift
NoExpenses and land registry
Contract
Sale
Price
140,000 €
Price for sqm
1,157 €/m2
Energy and heating
Power
44.99 KWH/MQ2
Heating
Autonomous
Service
Other characteristics
Building
Year of construction
1960
Building floors
2
Property location
Near
Zones data
Finale Emilia (MO) -
Average price of residential properties in Zone
The data shows the positioning of the property compared to the average prices in the area
The data shows the interest of users in the property compared to others in the area
€/m2
Very low Low Medium High Very high
{{ trendPricesByPlace.minPrice }} €/m2
{{ trendPricesByPlace.maxPrice }} €/m2
Insertion reference
Internal ref.
13019359External ref.
60611806Date of advertisement
14/06/2022Services for you
Increase the value of your home and save on bills
Switch to the heat pump with

Contact agency for information
Similar properties
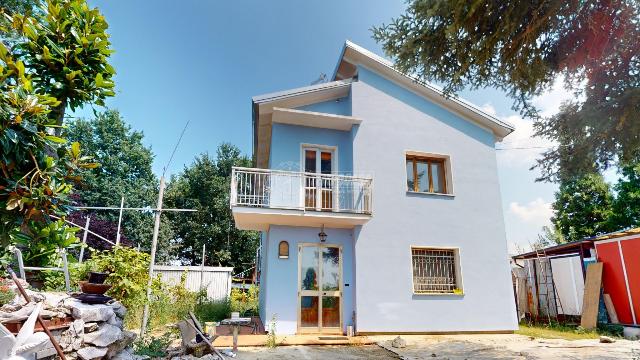
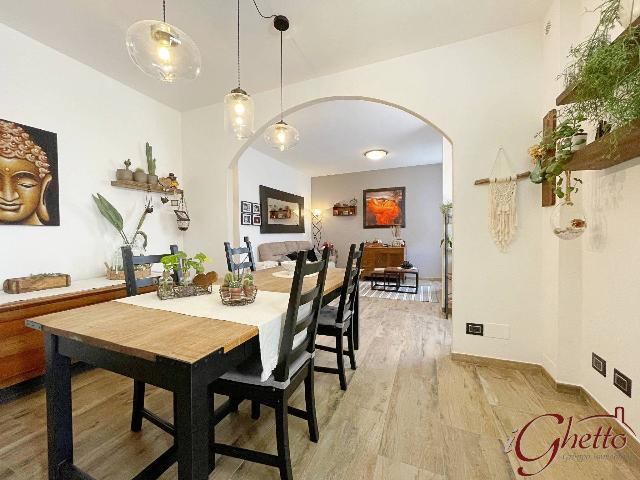
Related searches
- Detached houses for sale Finale Emilia,
- Houses for sale Finale Emilia,
- Real estate agencies Finale Emilia
The calculation tool shows, by way of example, the potential total cost of the financing based on the user's needs. For all the information concerning each product, please read the Information of Tranparency made available by the mediator. We remind you to always read the General Information on the Real Estate Credit and the other documents of Transparency offered to the consumers.