Foggia Piazza A.Moro/Parco S. Felice
During these hours, consultants from this agency may not be available. Send a message to be contacted immediately.
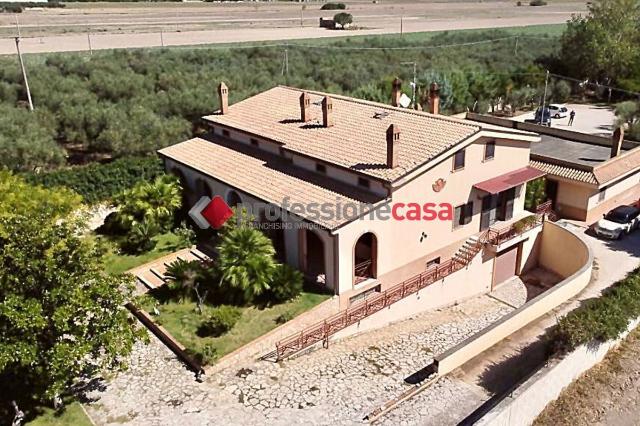


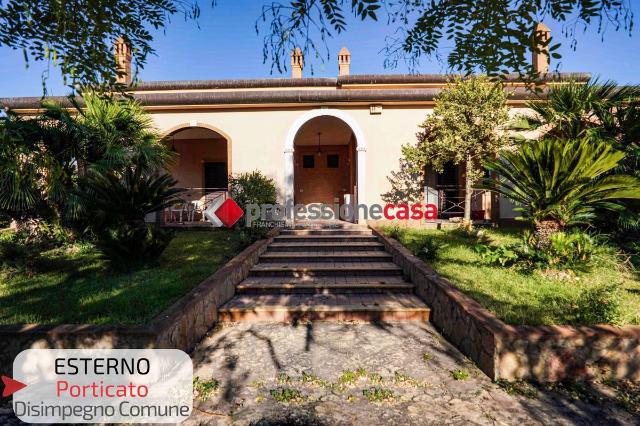


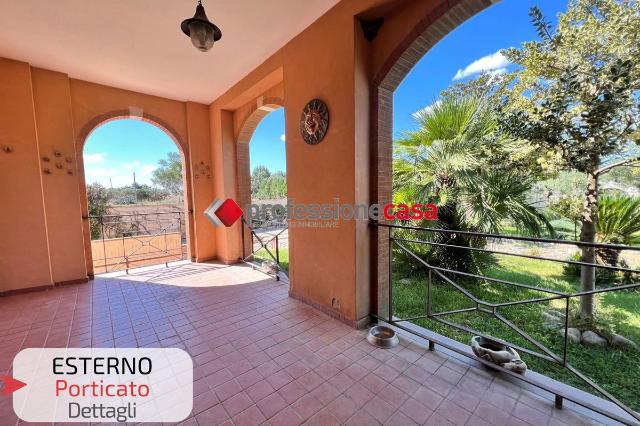

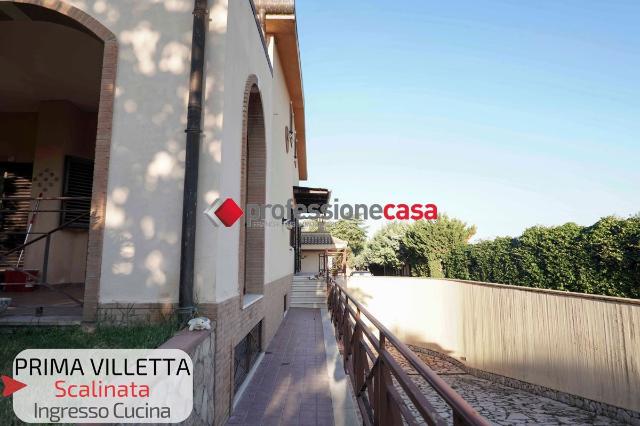
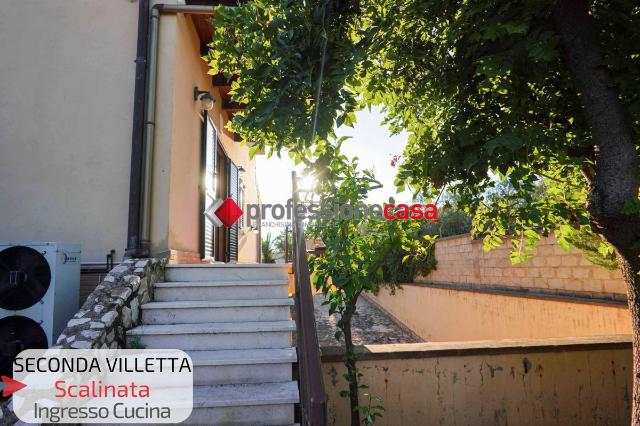

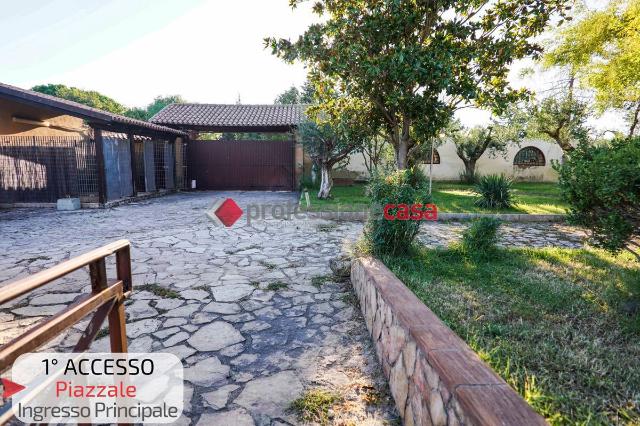


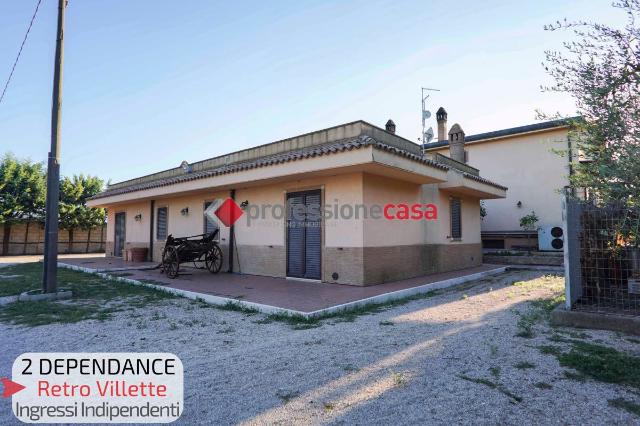

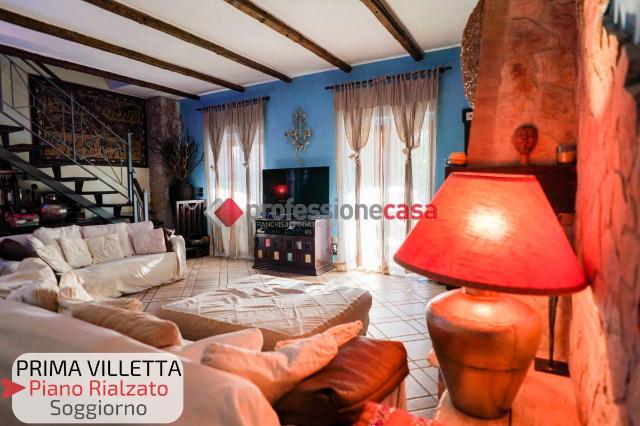
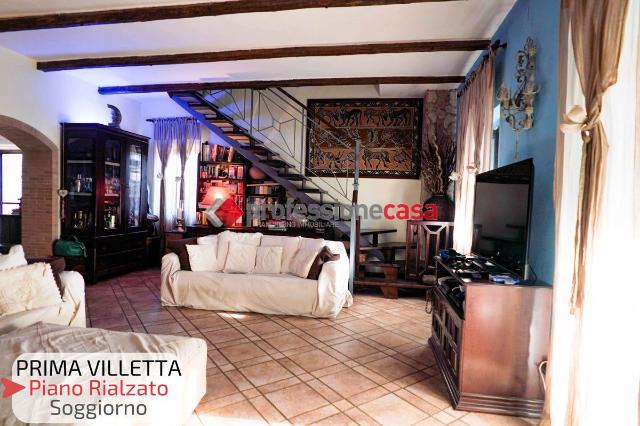












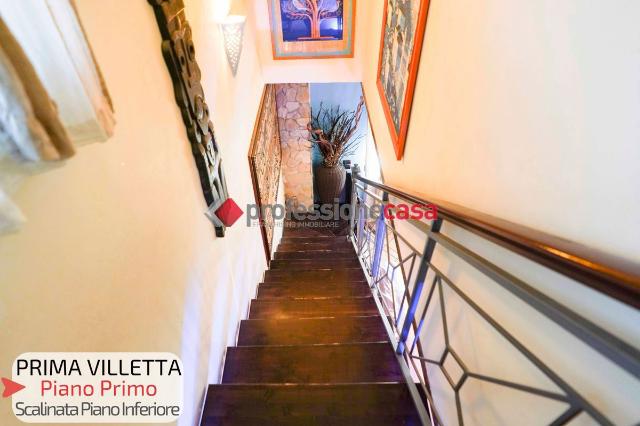
















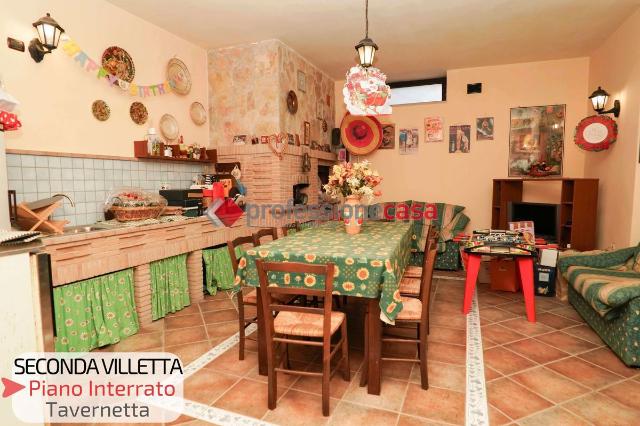
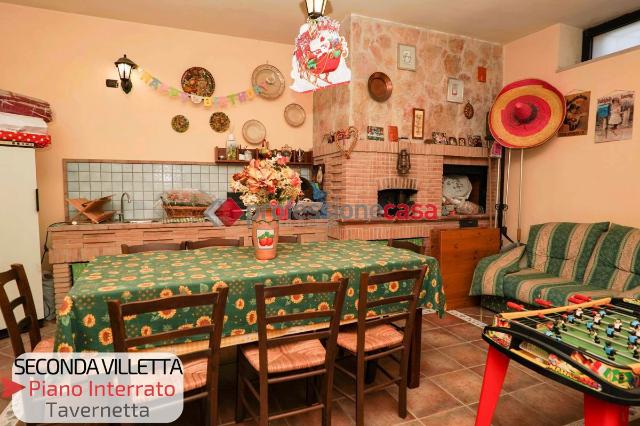
600 m²
5 Rooms
4 Bathrooms
Mansion
480,000 €
Description
VILLE IN CONTESTO RECINTATO (VIA ASCOLI)
Proponiamo a 4 minuti dalla città, precisamente in Via Ascoli (fronte strada), VILLA BIFAMILIARE composta da 2 unità abitative perfettamente separate con accessi indipendenti.
Contesto recintato con 2 ingressi: il primo sulla strada principale; il secondo in strada privata (per accesso ai mezzi pesanti).
La soluzione è interamente immersa nel verde; con giardino piantumato ed alberato. All’interno del giardino vi è un’area ricreativa in muratura dove è presente una cucina con forno a legna ed un barbecue.
Entrambe le strutture principali sono composte da piano interrato, piano rialzato e primo piano. Ambedue, hanno 3 punti d’accesso: soggiorno, cucina e tavernetta e sono composte rispettivamente come segue:
- PIANO RIALZATO: soggiorno con 3 punti luce e accesso sul portico nella zona principale, cucina abitabile con ulteriore uscita esterna e bagno:
- PRIMO PIANO: 3 camere e 2 bagni (di cui uno in camera);
- PIANO INTERRATO: Garage; tavernetta con zona giorno con cucina e camino, studio, bagno.
Inoltre, ciascuna soluzione dispone di una dependance (con ingresso indipendente) di 68m² composta da ampia zona giorno, cucina, camera notte e bagno.
Singolarmente, ogni unità abitativa vanta una superficie interna di circa 240m² (esclusa la dependance) mentre, il totale complessivo edificato di tutto il contesto supera i 600m².
Terreno circostante di 6000m² circa.
NB. Possibilità di acquistare anche una sola porzione immobiliare. SI VALUTANO PERMUTE.
Non perdere l'opportunità di visionare l'immobile a 360° con il Virtual Tour! Contattaci per ulteriori informazioni e passa in agenzia (Piazza Aldo Moro, 33) per scoprire tutti i dettagli!
Seguici sulle nostre Pagine Social per non perdere tutte le NOVITA'!
Main information
Typology
MansionSurface
Rooms
5Bathrooms
4Balconies
Condition
Good conditionsLift
NoExpenses and land registry
Contract
Sale
Price
480,000 €
Price for sqm
800 €/m2
Energy and heating
Heating
Autonomous
Service
Other characteristics
Building
Building status
In very good condition
Property location
Zones data
Foggia (FG) - Ospedale, Aeroporto, Salice
Average price of residential properties in Zone
The data shows the positioning of the property compared to the average prices in the area
The data shows the interest of users in the property compared to others in the area
€/m2
Very low Low Medium High Very high
{{ trendPricesByPlace.minPrice }} €/m2
{{ trendPricesByPlace.maxPrice }} €/m2
Insertion reference
Internal ref.
14404491External ref.
3029541Date of advertisement
26/01/2023Ref. Property
cod. rif6017000
Switch to the heat pump with

Contact agency for information
The calculation tool shows, by way of example, the potential total cost of the financing based on the user's needs. For all the information concerning each product, please read the Information of Tranparency made available by the mediator. We remind you to always read the General Information on the Real Estate Credit and the other documents of Transparency offered to the consumers.