ALTILIA IMMOBILIARE
During these hours, consultants from this agency may not be available. Send a message to be contacted immediately.
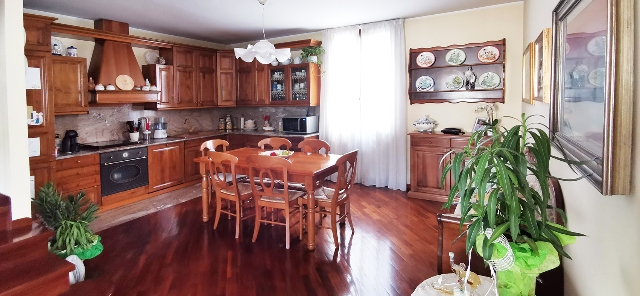
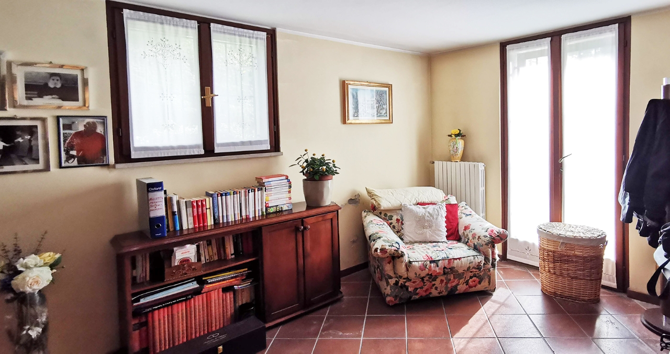



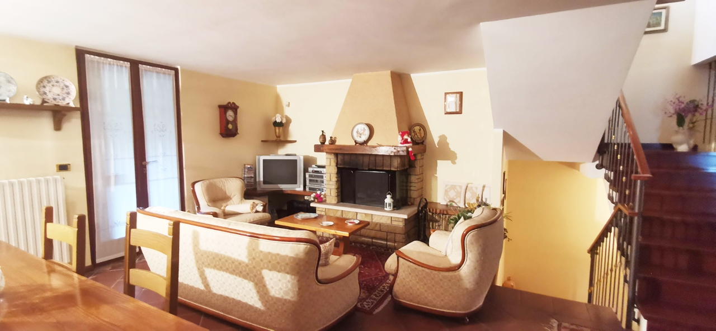
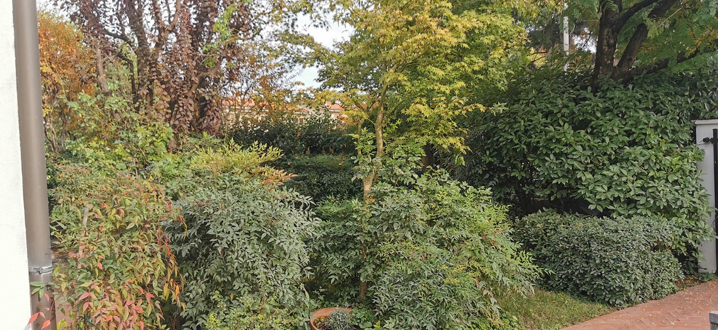
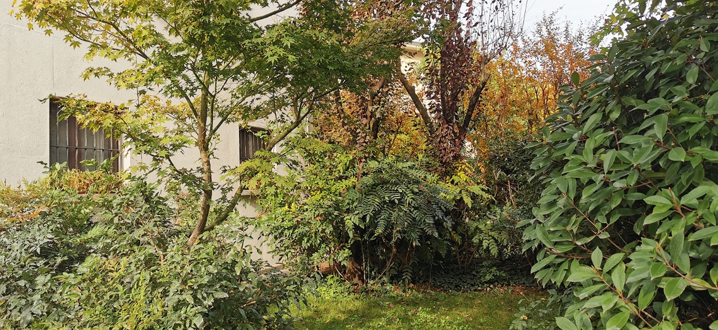


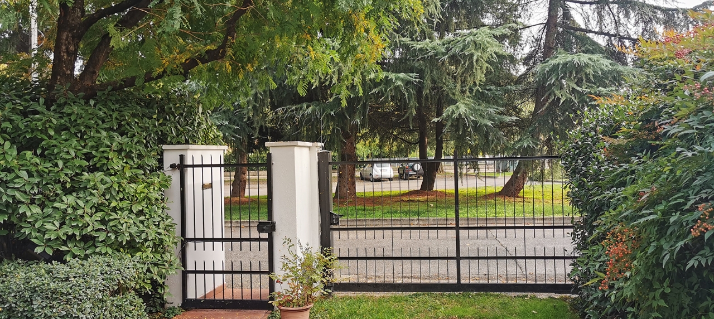



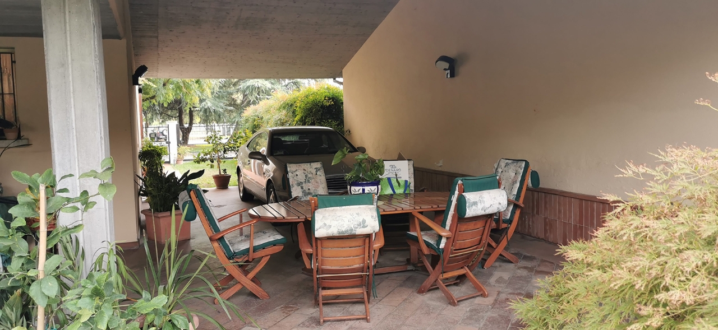


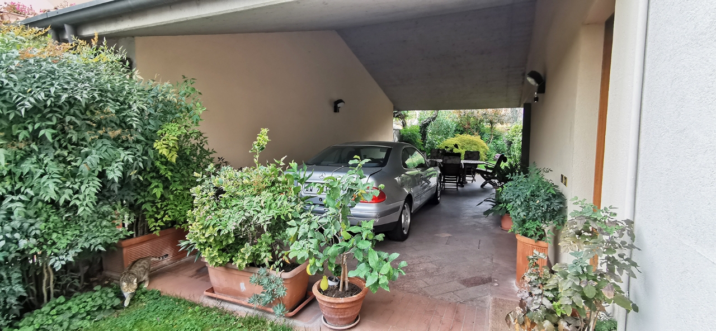
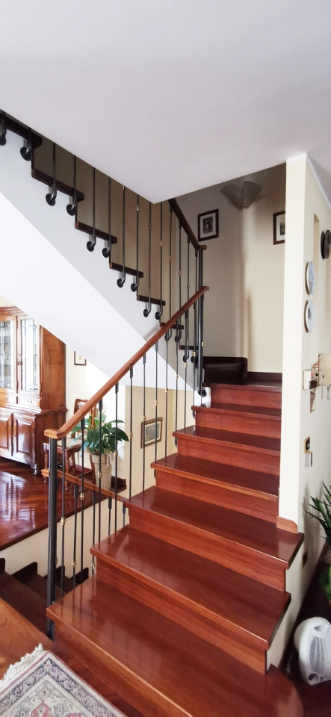
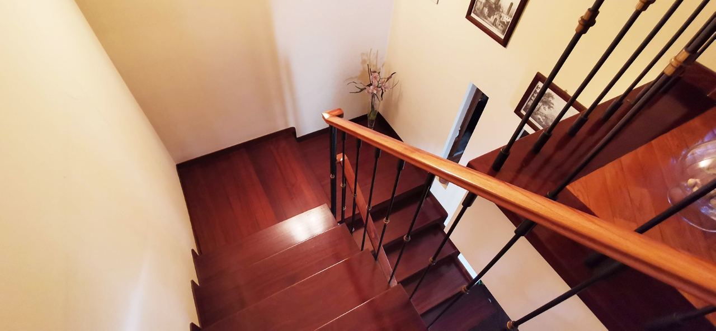
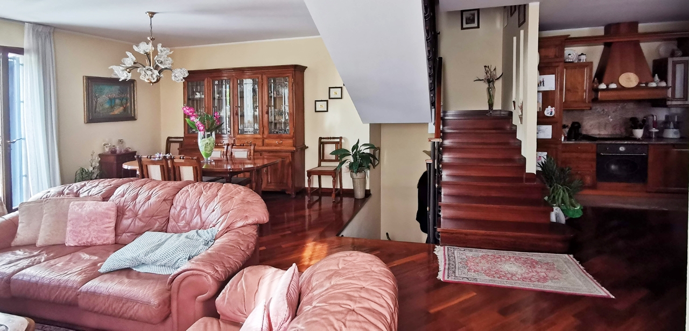
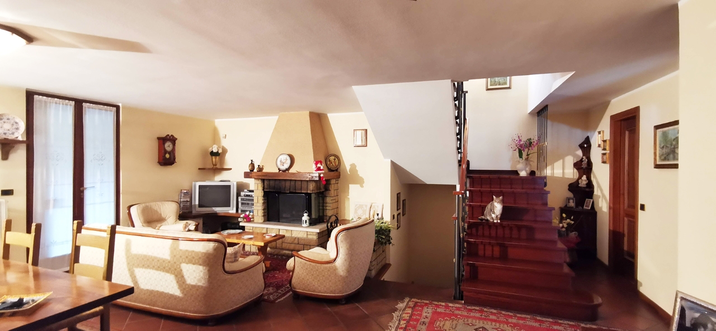

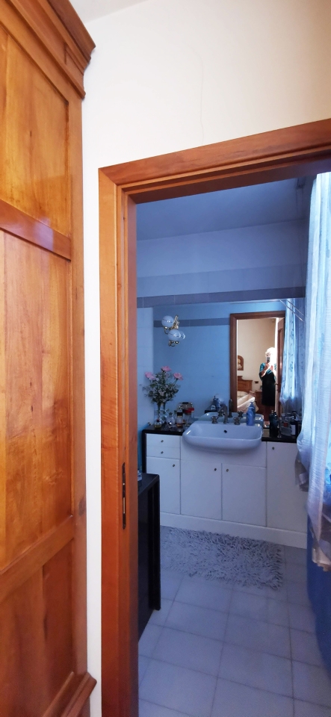


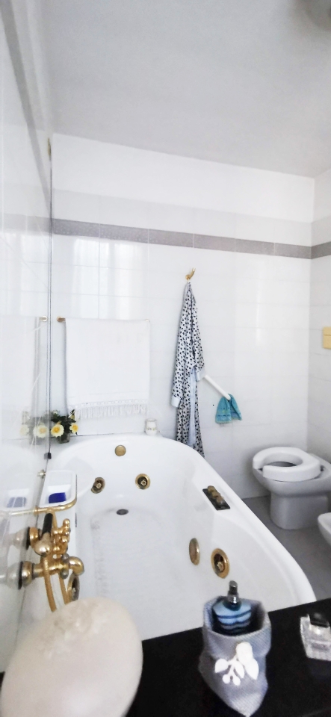




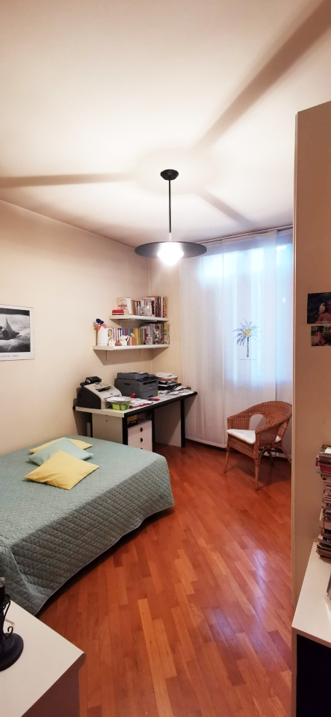

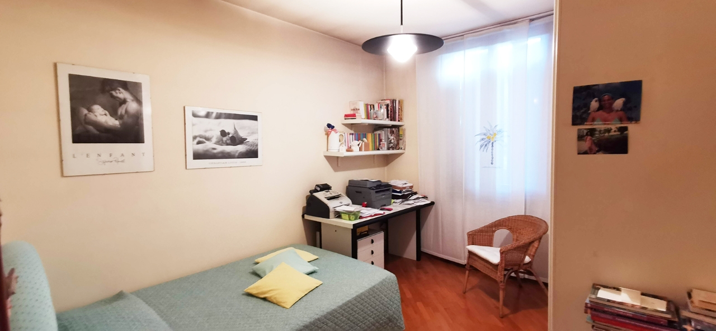
Two-family villa
495,000 €
Description
Villa bifamigliare sottocollina, degli anni '90 in buone condizioni. Ingresso dal cancello pedonale o carraio per accedere al bellissimo giardino della casa, ad L, interrotto da un ampio portico attrezzato per cene all’aperto, con barbecue. Da qui si accede anche dal soggiorno della taverna.
Ingresso dalla taverna, tutta fuori terra, composta da ampio soggiorno con camino in pietra e bella scala in legno per i piani superiori. Ampia cucina con uscita sulla parte di giardino dell’ingresso, bagno/lavanderia. Attraverso la bella scala in legno giungiamo al primo piano dove troviamo un bellissimo ed ampio soggiorno con caminetto e con terrazza esposta sulla collina, anch'essa attrezzata di camino. Ampia cucina a vista (separabile), bagno con antibagno. Al secondo piano la zona notte: prima camera matrimoniale con annesso bagno di pertinenza con vasca idromassaggio; seconda camera matrimoniale, terza camera singola e secondo ampio bagno. Tutti i bagni della casa sono finestrati. Nel piano interrato bella cantina. Serramenti in legno con vetro doppio, pavimenti in parquet, pavimento in cotto vecchio nella taverna e in ceramica nei bagni. Riscaldamento autonomo con caldaia esterna, cappotto, irrigazione automatica in tutto il giardino. Il portico, attrezzato con fontana acqua e con pavimentazione in cotto vecchio è esposto sul bellissimo giardino con vista collina del Parco delle Colline. La zona adiacente al Q. re S. Anna è molto ben servita da supermercato, negozi di ogni genere, scuola, ospedale, fermata autobus, tangenziali ed autostrada Brescia Ovest.
Main information
Typology
Two-family villaSurface
Rooms
4Bathrooms
4Terrace
Floor
Ground floorCondition
Good conditionsExpenses and land registry
Contract
Sale
Price
495,000 €
Available from
01/01/2023
Price for sqm
2,062 €/m2
Service
Other characteristics
Building
Building status
In good condition
Year of construction
1980
Building floors
4
Property location
Near
Zones data
Brescia (BS) - Chiusure, Urago Mella
Average price of residential properties in Zone
The data shows the positioning of the property compared to the average prices in the area
The data shows the interest of users in the property compared to others in the area
€/m2
Very low Low Medium High Very high
{{ trendPricesByPlace.minPrice }} €/m2
{{ trendPricesByPlace.maxPrice }} €/m2
Insertion reference
Internal ref.
14409325External ref.
Date of advertisement
27/01/2023Ref. Property
020-19
Switch to the heat pump with

Contact agency for information

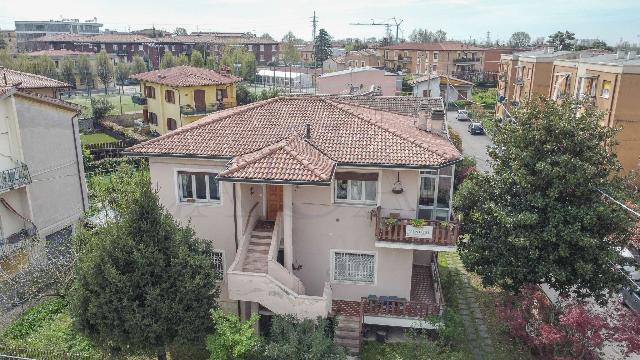
The calculation tool shows, by way of example, the potential total cost of the financing based on the user's needs. For all the information concerning each product, please read the Information of Tranparency made available by the mediator. We remind you to always read the General Information on the Real Estate Credit and the other documents of Transparency offered to the consumers.