ABENI IMMOBILIARE (Ag. di Desenzano del Garda)
During these hours, consultants from this agency may not be available. Send a message to be contacted immediately.
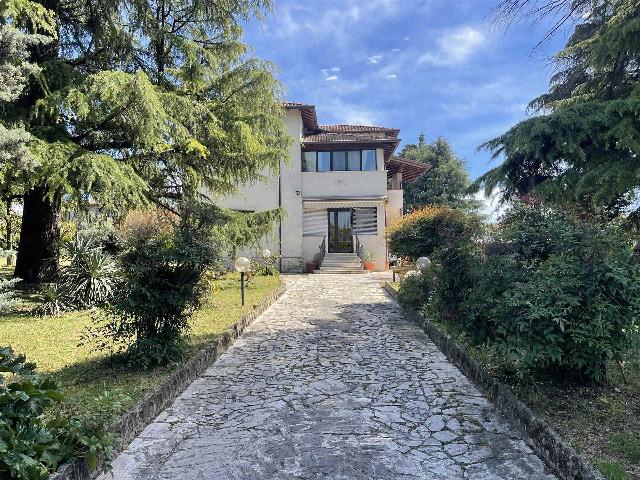


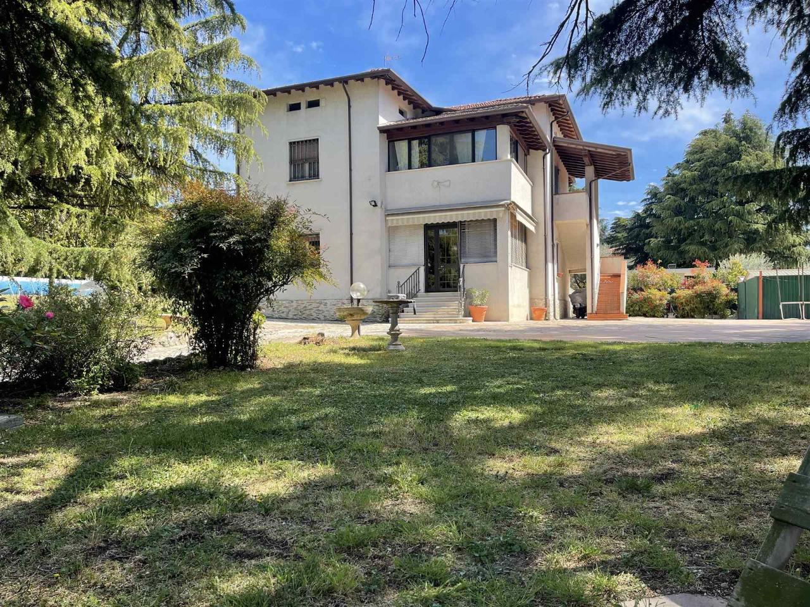
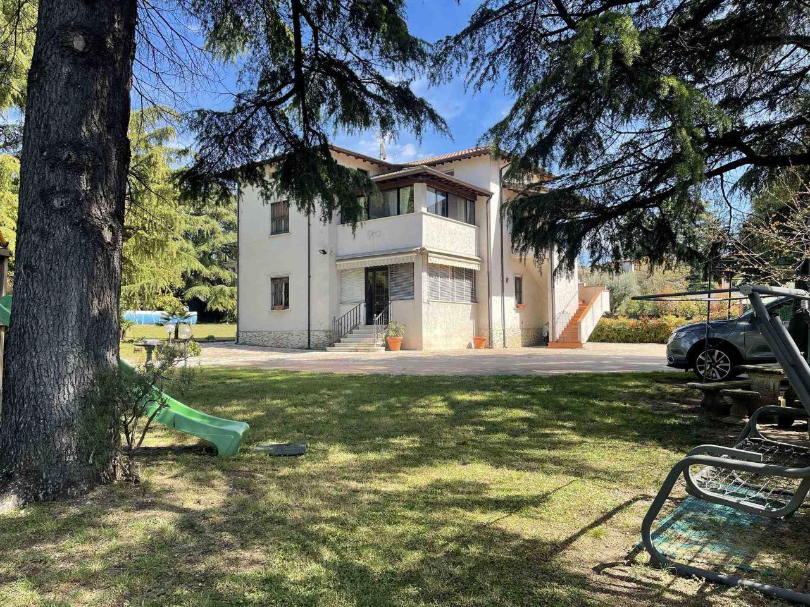









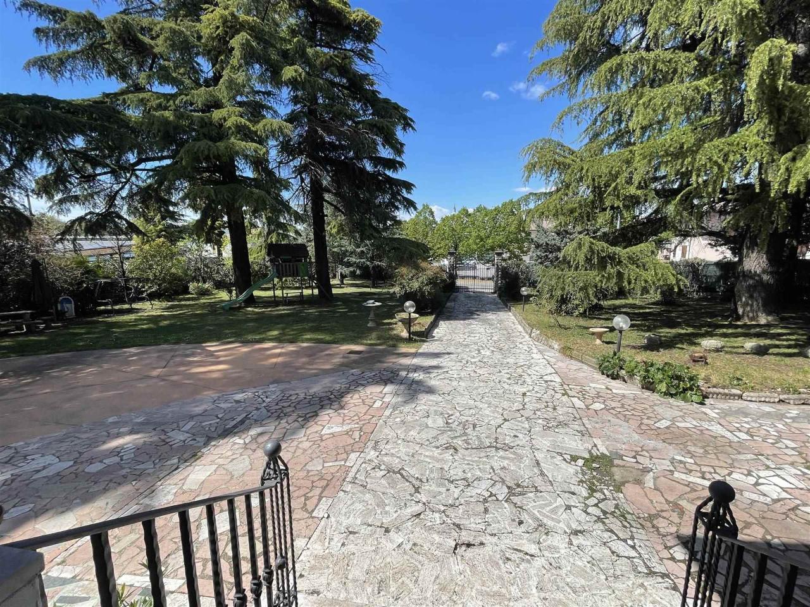
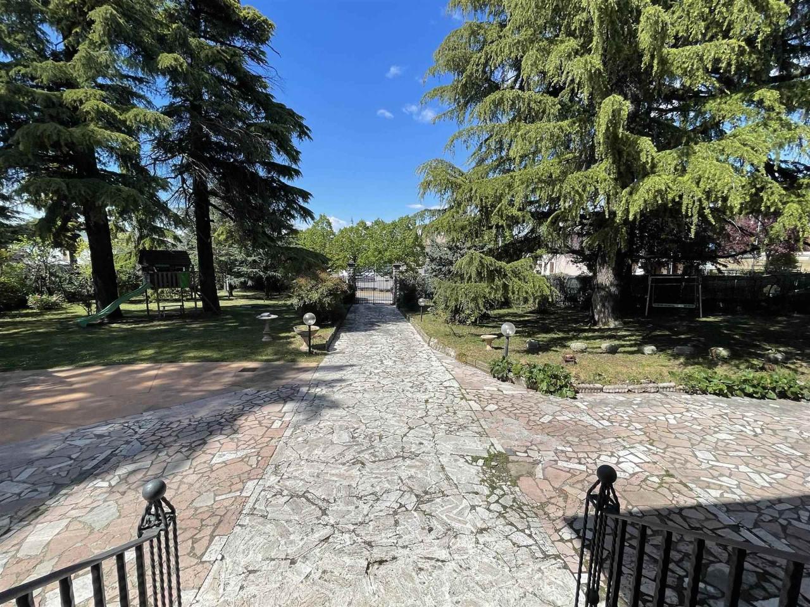




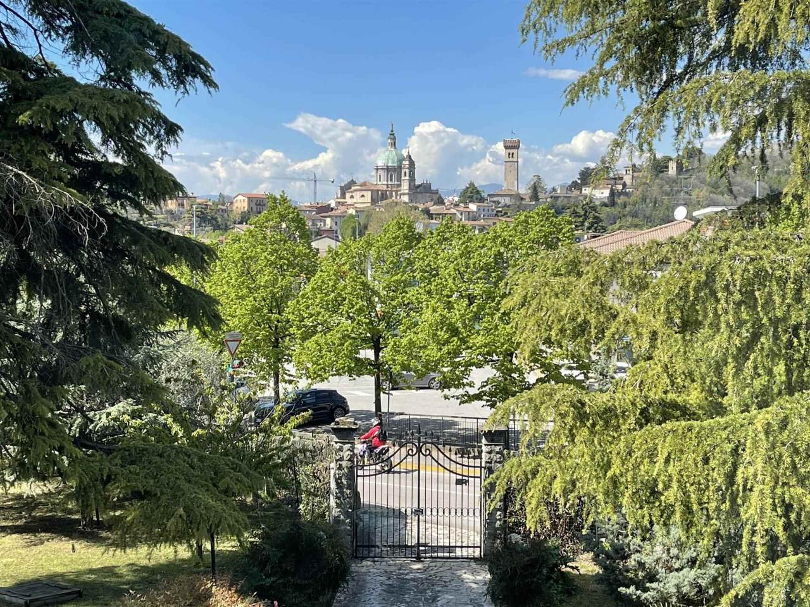

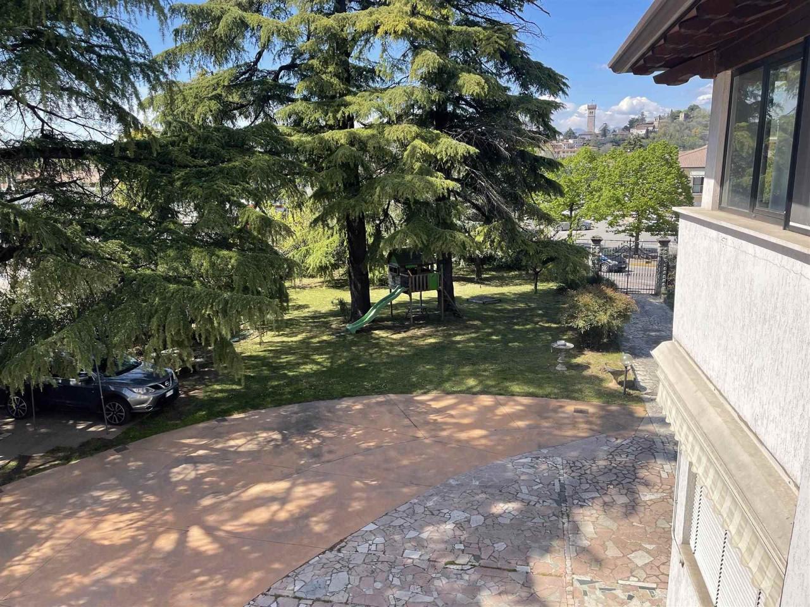
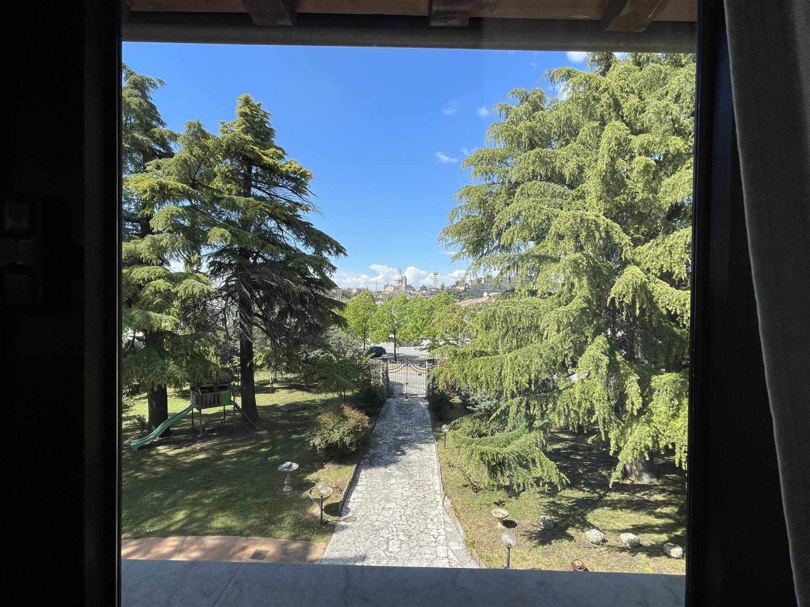






355 m²
10+ Rooms
3 Bathrooms
Mansion
750,000 €
Description
Vendiamo villa singola in stile liberty di ampia metratura attualmente suddivisa in due appartamenti indipendenti con autorimesse e giardino . A piano rialzato appartamento composto da loggia chiusa, soggiorno, cucina, bagno, anticamera, due camere. Al piano primo dal quale accede da una scala esterna si trova il secondo appartamento recentemente ristrutturato e composto da balcone, soggiorno con camino, due logge chiuse, disimpegni, tre camere, due bagni, balcone. Ampio il giardino di proprietà con possibilità di piscina . Sottotetto con possibilità di recupero. La villa viene venduta con 1300mq. di terreno. Gli ulteriori mq. 945 di terreno attualmente esistente con 1200mc. residenziali hanno un prezzo aggiuntivo di Eu. 230.000,00 . Classe Energetica: G
Main information
Typology
MansionSurface
Rooms
More of 10Bathrooms
3Balconies
Floor
Several floorsCondition
Good conditionsLift
NoExpenses and land registry
Contract
Sale
Price
750,000 €
Price for sqm
2,113 €/m2
Energy and heating
Heating
Autonomous
Service
Other characteristics
Building
Building status
In good condition
Property location
Near
Zones data
Lonato (BS)
Average price of residential properties in Zone
The data shows the positioning of the property compared to the average prices in the area
The data shows the interest of users in the property compared to others in the area
€/m2
Very low Low Medium High Very high
{{ trendPricesByPlace.minPrice }} €/m2
{{ trendPricesByPlace.maxPrice }} €/m2
Insertion reference
Internal ref.
14772874External ref.
2191008Date of advertisement
19/04/2023Ref. Property
W-1342A
Switch to the heat pump with

Contact agency for information
The calculation tool shows, by way of example, the potential total cost of the financing based on the user's needs. For all the information concerning each product, please read the Information of Tranparency made available by the mediator. We remind you to always read the General Information on the Real Estate Credit and the other documents of Transparency offered to the consumers.