Benedetti e Reali
During these hours, consultants from this agency may not be available. Send a message to be contacted immediately.
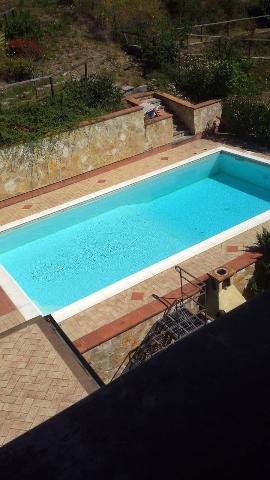
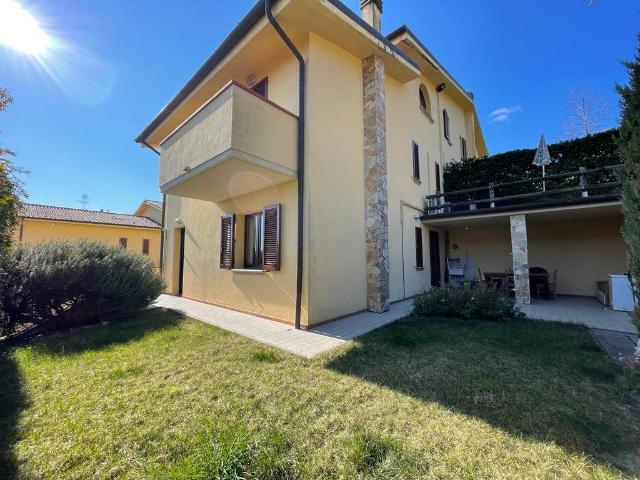



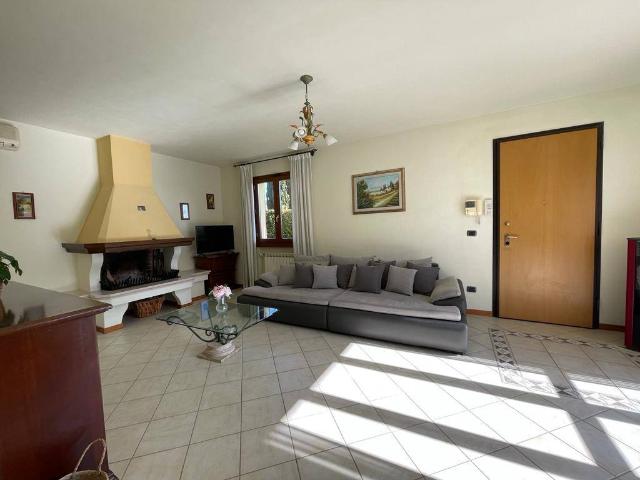



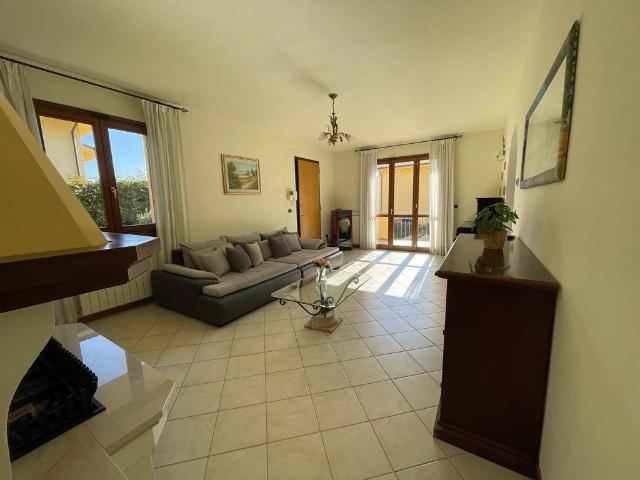


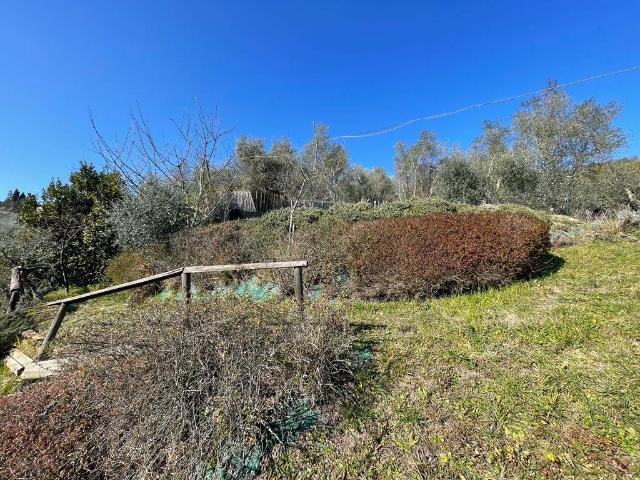



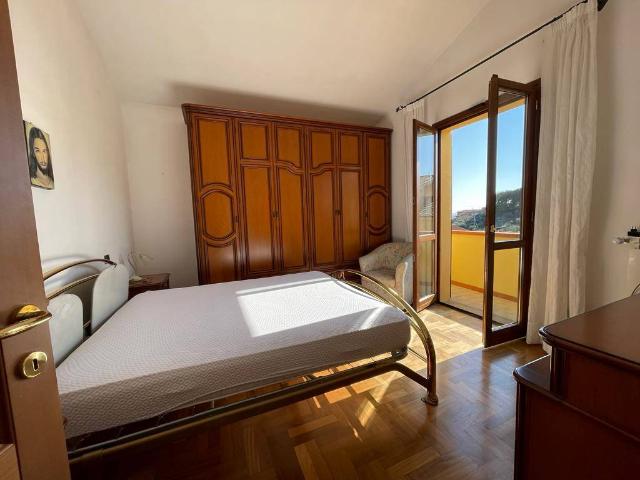

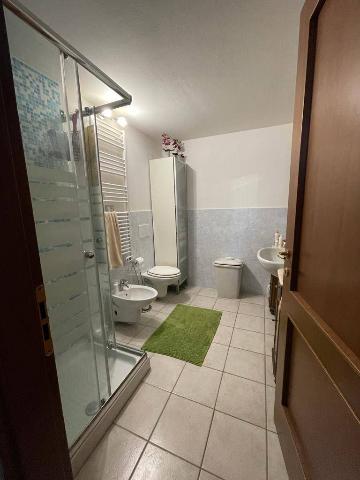



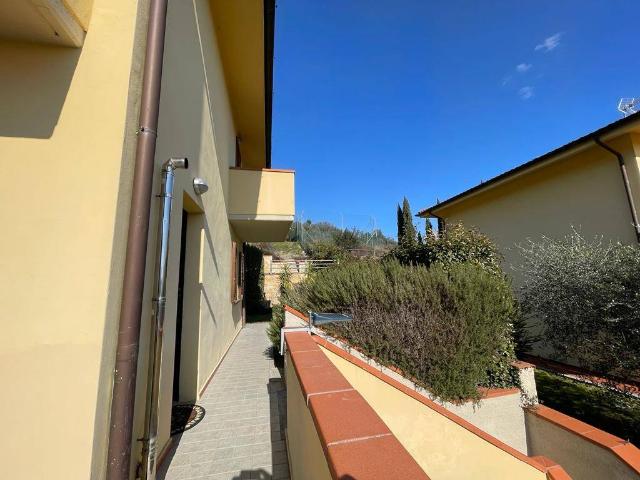



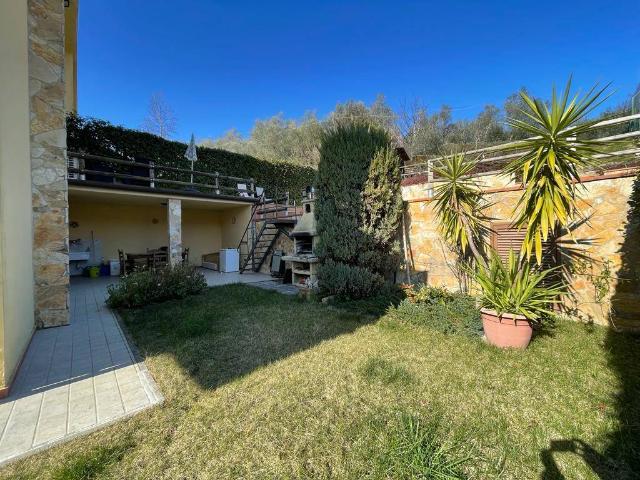
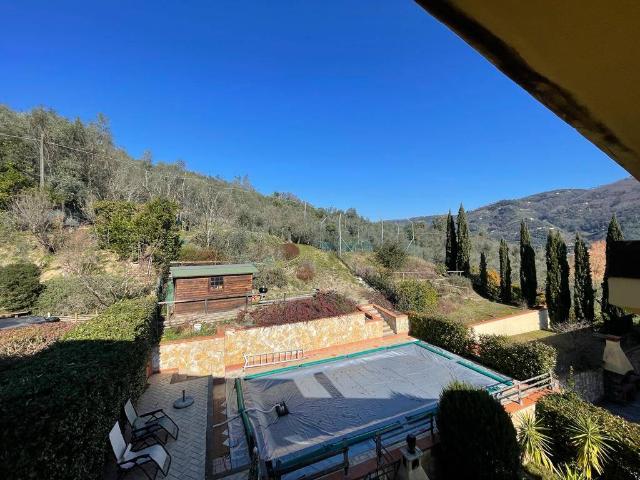


Two-family villa
380,000 €
Description
Proponiamo in vendita VILLA libera su tre lati in posizione soleggiata e panoramica a 3 minuti dal centro di Pescia
La casa si sviluppa su quattro livelli, al piano strada troviamo garage e taverna con piccolo giardinetto sul fronte, al piano rialzato si compone di soggiorno doppio con camino, tinello pranzo con balcone, cucina abitabile con uscita su loggiato esterno per pranzi/cene all'aperto e bagno finestrato, a questo livello la casa è corredata da giardino da un lato e piscina sul retro, al piano superiore, troviamo tre camere matrimoniali e un bagno, al piano mansardato ulteriori due vani.
Il terreno che completa la proprietà è di circa 2000 mq terrazzato.
Il loggiato esterno è a copertura piana da utilizzare come lastrico solare, posizionato appositamente vicino alla piscina.
La caldaia è a condensazione a metano, nel soggiorno c'è una stufa a pellet,ed è presente ad ogni piano l'aria condizionata Classe Energetica: G EPI: 175,00 kwh/m2 anno
Main information
Typology
Two-family villaSurface
Rooms
10Bathrooms
3Floor
Several floorsCondition
Good conditionsLift
NoExpenses and land registry
Contract
Sale
Price
380,000 €
Price for sqm
2,111 €/m2
Energy and heating
Power
175 KWH/MQ2
Heating
Autonomous
Service
Other characteristics
Building
Building status
In very good condition
Building floors
4
Zones data
Pescia (PT) -
Average price of residential properties in Zone
The data shows the positioning of the property compared to the average prices in the area
The data shows the interest of users in the property compared to others in the area
€/m2
Very low Low Medium High Very high
{{ trendPricesByPlace.minPrice }} €/m2
{{ trendPricesByPlace.maxPrice }} €/m2
Insertion reference
Internal ref.
14993301External ref.
2168299Date of advertisement
13/06/2023Ref. Property
349
Switch to the heat pump with

Contact agency for information
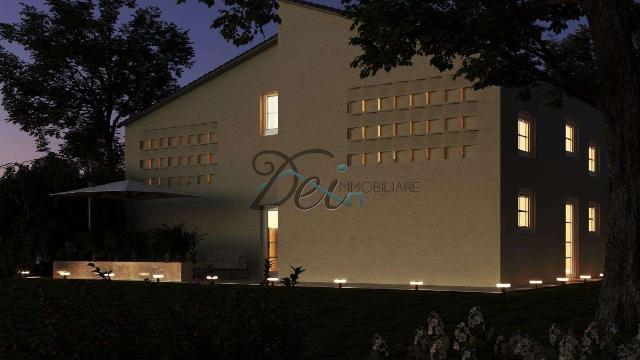
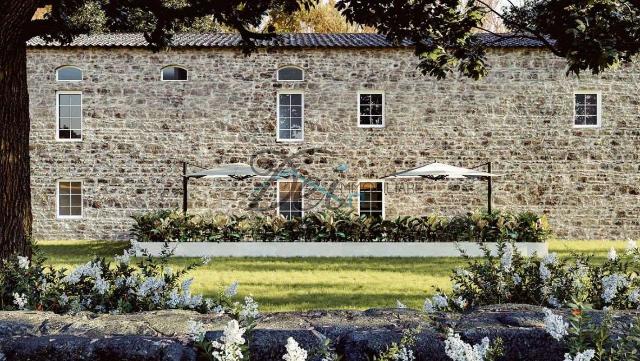
The calculation tool shows, by way of example, the potential total cost of the financing based on the user's needs. For all the information concerning each product, please read the Information of Tranparency made available by the mediator. We remind you to always read the General Information on the Real Estate Credit and the other documents of Transparency offered to the consumers.