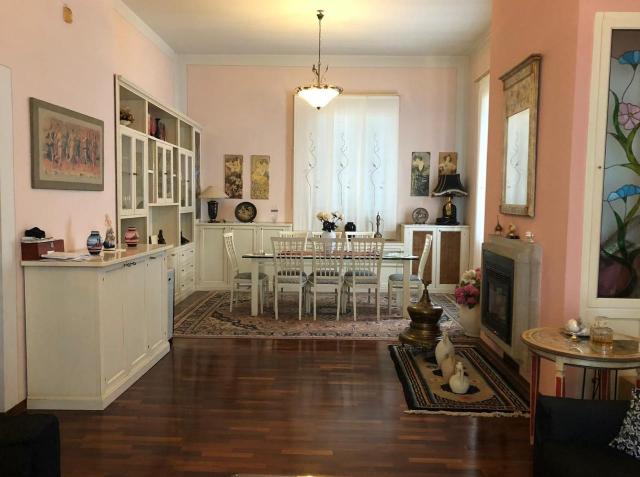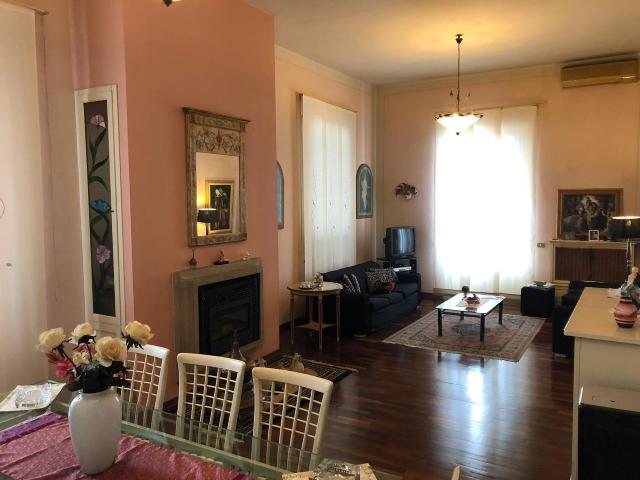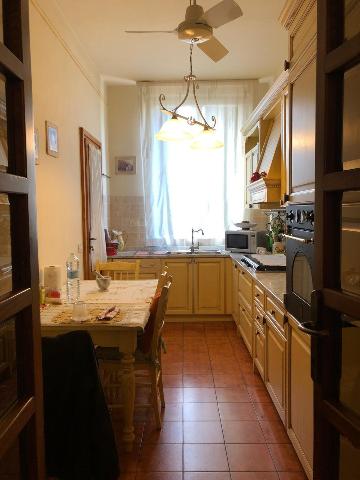L\'AFFARE Cascina - Ag. Immobiliare
During these hours, consultants from this agency may not be available. Send a message to be contacted immediately.










400 m²
10+ Rooms
4 Bathrooms
Mansion
490,000 €
Description
Cod.01260 Rif.Ag. 5828 - Villa padronale vicinissima al centro di Cascina, di circa 400 mq già suddivisa in due unità abitative collegate fra loro da un ampia scala interna in marmo chiaro. L'appartamento al piano rialzato è composto da: ingresso, ampio salone con camino. cucina abitabile, due camere matrimoniali, 2 bagni, vano lavanderia. Terrazza abitabile di circa 20 mq e loggia, entrambi collegate con il giardino. Al primo piano troviamo il secondo appartamento composto da: ingresso, ampio salone con camino. cucina abitabile, due camere matrimoniali, 2 bagni, vano lavanderia. Al piano secondo troviamo la soffitta allo stato grezzo. Presente piano interrato con locali di sgombero per un totale di circa 170 mq. L'immobile si presenta in buono stato ed è stata ristrutturata negli anni '80. La villa è circondata da 1000 mq circa di giardino. Soluzione ideale per 2 famiglie o per chi cerca ampie metrature. Rif. 5828
Main information
Typology
MansionSurface
Rooms
More of 10Bathrooms
4Floor
Several floorsCondition
Good conditionsFurniture
PartialExpenses and land registry
Contract
Sale
Price
490,000 €
Price for sqm
1,225 €/m2
Energy and heating
Power
160 KWH/MQ2
Heating
Autonomous
Service
Other characteristics
Building
Building status
In good condition
Year of construction
1950
Zones data
Cascina (PI) -
Average price of residential properties in Zone
The data shows the positioning of the property compared to the average prices in the area
The data shows the interest of users in the property compared to others in the area
€/m2
Very low Low Medium High Very high
{{ trendPricesByPlace.minPrice }} €/m2
{{ trendPricesByPlace.maxPrice }} €/m2
Insertion reference
Internal ref.
15445184External ref.
1044417Date of advertisement
07/10/2023Ref. Property
1044417/260/5828
Switch to the heat pump with

Contact agency for information
The calculation tool shows, by way of example, the potential total cost of the financing based on the user's needs. For all the information concerning each product, please read the Information of Tranparency made available by the mediator. We remind you to always read the General Information on the Real Estate Credit and the other documents of Transparency offered to the consumers.