Immobiliare La Corte Dei Miracoli SRL
During these hours, consultants from this agency may not be available. Send a message to be contacted immediately.
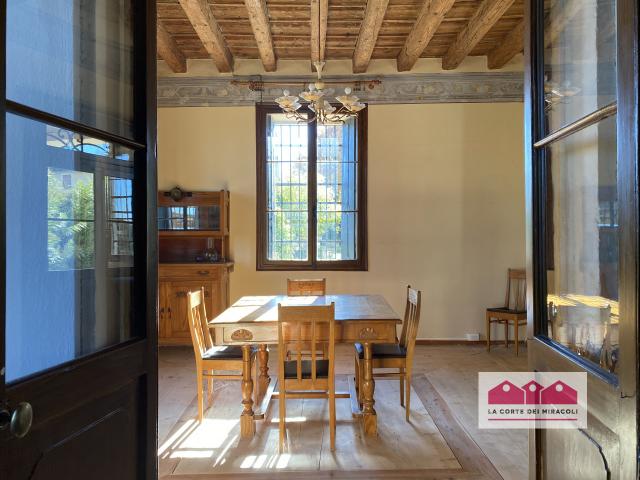
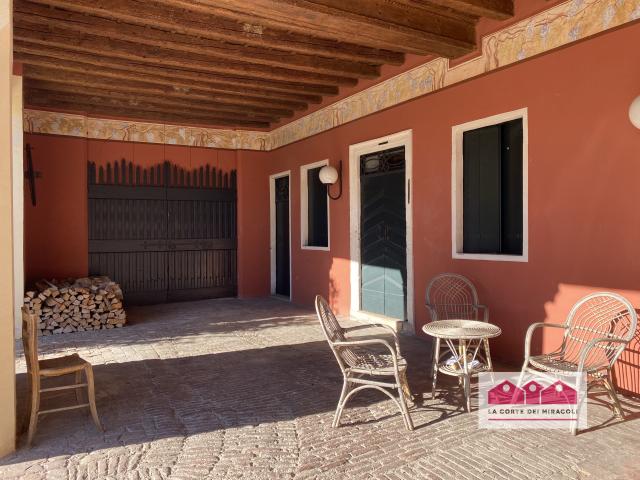
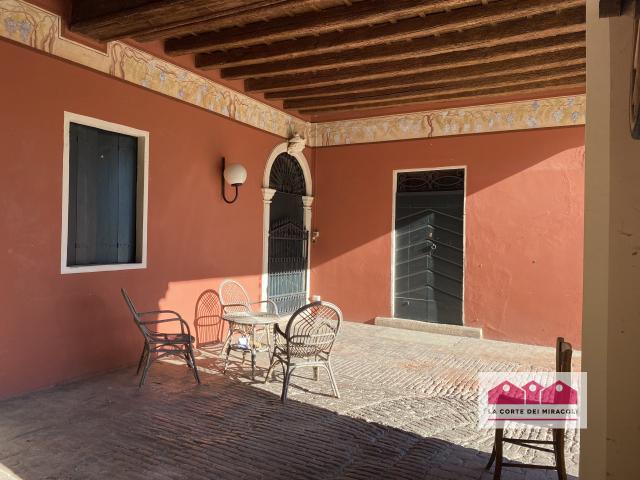
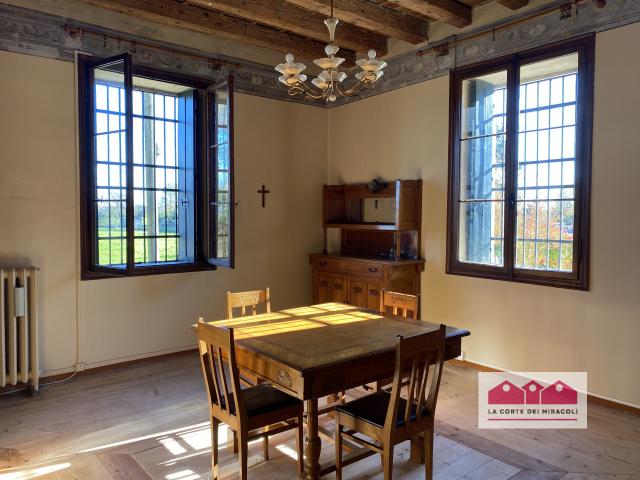

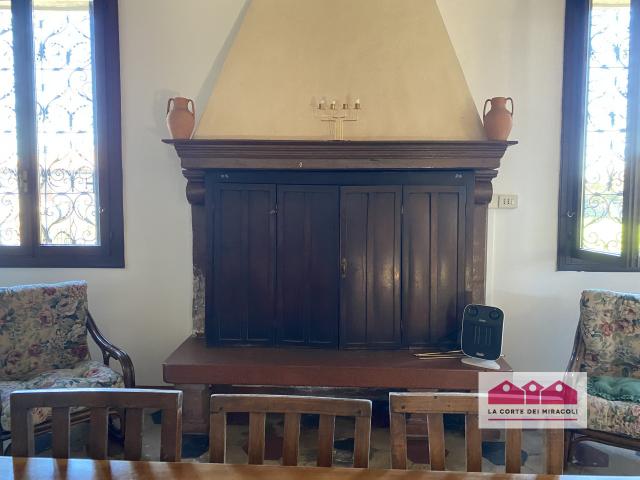

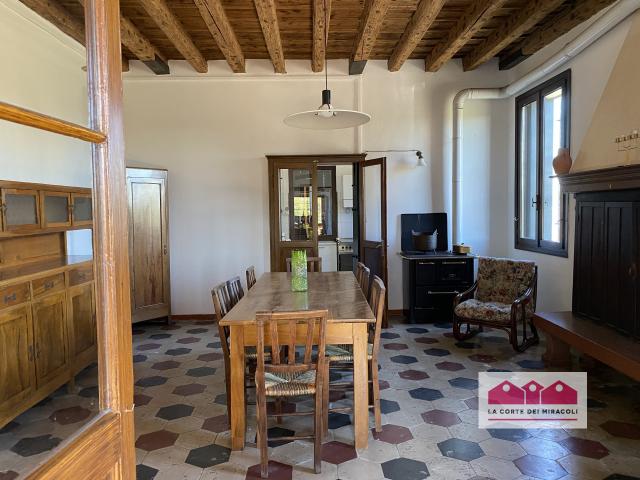


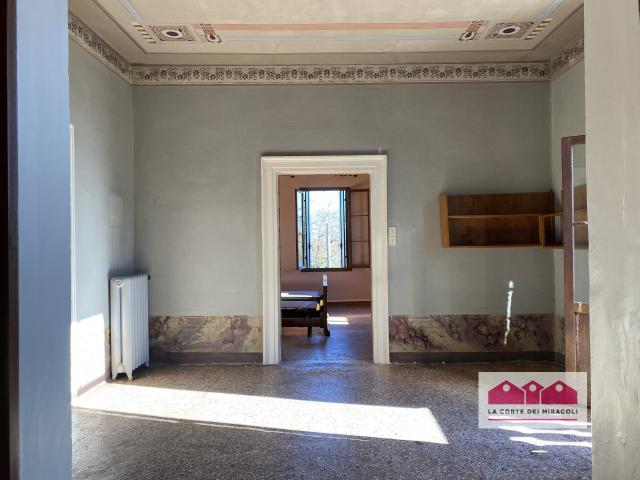





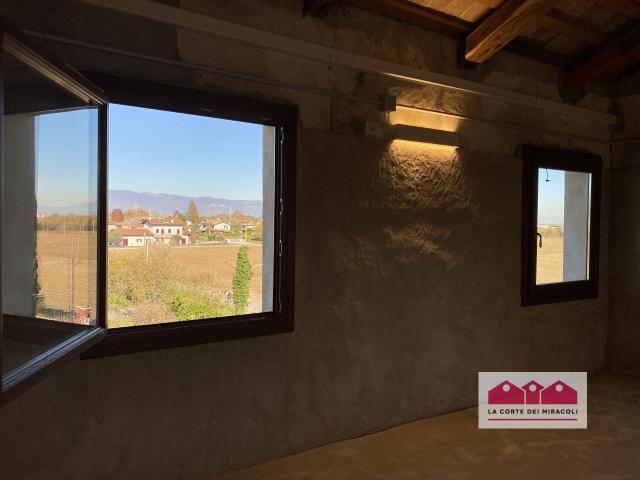

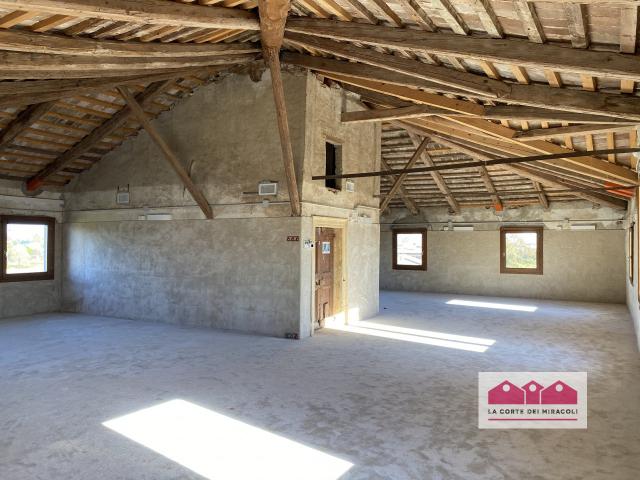
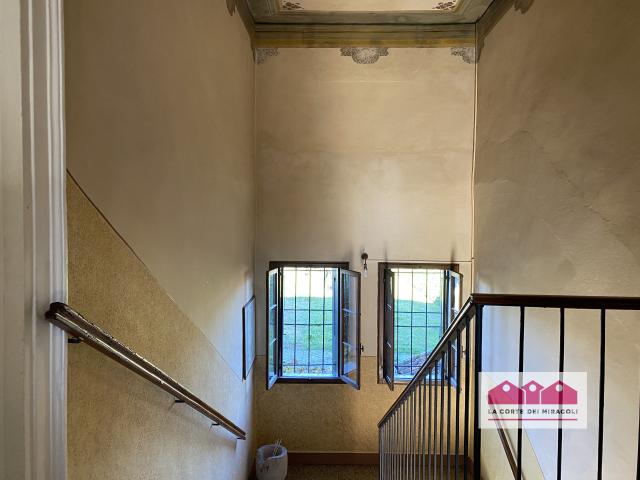









Detached house
480,000 €
Description
ZONA NORD: CAMPAGNA, VILLA STORICA, 480 MQ SU 3 LIVELLI, POSSIBILITA' DI RICAVARE 3 UNITA', GIARDINO FRONTE E RETRO TOTALE 1800 MQ, SOGGIORNO, PRANZO CON CAMINO, STUDIO, CUCINOTTO, CANTINA; PIANO PRIMO 3-4 CAMERE DA LETTO DUE BAGNI, GRANDE MANSARDA. RIF. VS151 EURO 480.000
Lungo la Strada di Lobia a Vicenza Nord, proponiamo una villa del 1700 mantenuta con un bellissimo restauro conservativo e rinnovata tra il 2014 ed il 2015 negli impianti, tetto rifatto con travi a vista. L'unità gode di un portico dove un tempo arrivavano le carrozze, affacciato sul piazzale frontestante con accesso al giardino privato tutto a sud; l'ingresso porta ad un bel salotto, una sala da pranzo ed un ulteriore stanza collegata al portico, ottima come ulteriore salottino o studio; il cucinotto con un lavello in pietra antico, affaccia sul giardino retrostante, tutto recintato attrezzato con cancello automatico per l'ingresso delle auto. Al piano superiore 4 grandi ambienti e due i bagni, oltre alla bella terrazza a nord connessa con la stanza matrimoniale; il sottotetto può essere raggiunto sia internamente che collegando una scala indipendente dall'esterno: è composto da un'ampia sala con riscaldamento a pavimento e aria condizionata canalizzata, rifinita tutta con moquette, travi a vista e finestre nuove con legno vetrocamera. Il resto della casa mantiene il sapore antico: le finestre con vetro singolo abbinate alle porte in noce, i pavimenti con le cementine dipinte di colori caldi, i soffitti colorati o contornati con lo stucco: un gusto romantico d'altri tempi. Splendida come abitazione privata ma adatta anche per un ufficio di rappresentanza, defilato dal centro abitato, comodo per i parcheggi , ricco di luce e silenzio per esprimere al meglio la propria aspirazione. RIF. VS151 EURO 480.000
Immobiliare LA CORTE DEI MIRACOLI
Piazza Pontelandolfo n.3 - Vicenza
Tel. ***
www.lacortedeimiracoli.eu
******
Main information
Typology
Detached houseSurface
Rooms
8Bathrooms
2Terrace
Floor
Ground floorCondition
Good conditionsLift
NoExpenses and land registry
Contract
Sale
Price
480,000 €
Price for sqm
1,000 €/m2
Energy and heating
Power
188 KWH/MQ2
Heating
Autonomous
Service
Other characteristics
Building
Year of construction
1700
Building floors
1
Property location
Near
Zones data
Vicenza (VI) - Villaggio del Sole, Maddalene
Average price of residential properties in Zone
The data shows the positioning of the property compared to the average prices in the area
The data shows the interest of users in the property compared to others in the area
€/m2
Very low Low Medium High Very high
{{ trendPricesByPlace.minPrice }} €/m2
{{ trendPricesByPlace.maxPrice }} €/m2
Insertion reference
Internal ref.
15634756External ref.
3534320Date of advertisement
23/11/2023Ref. Property
VS151
Switch to the heat pump with

Contact agency for information
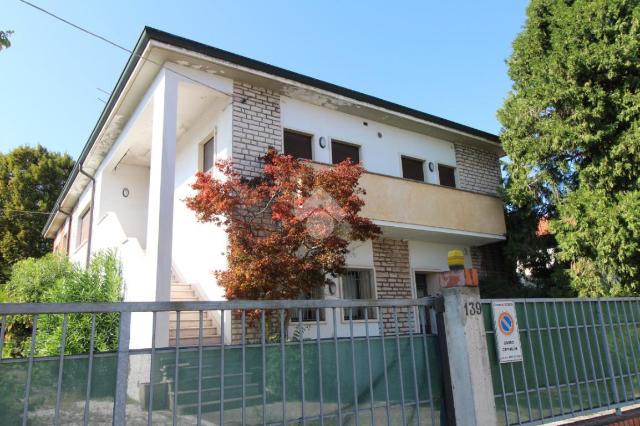
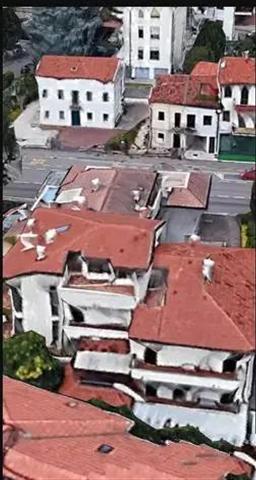
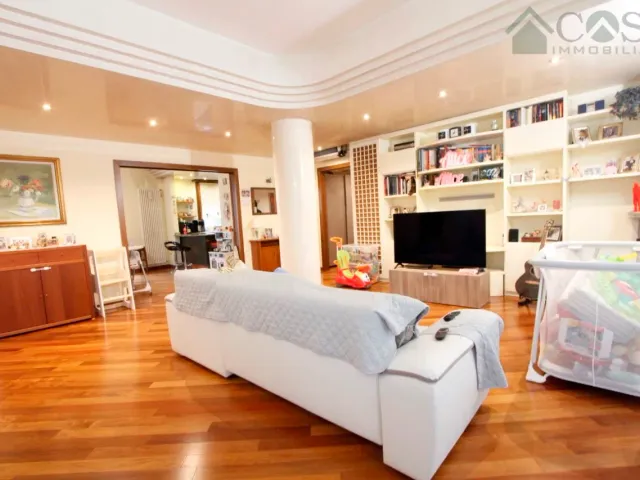
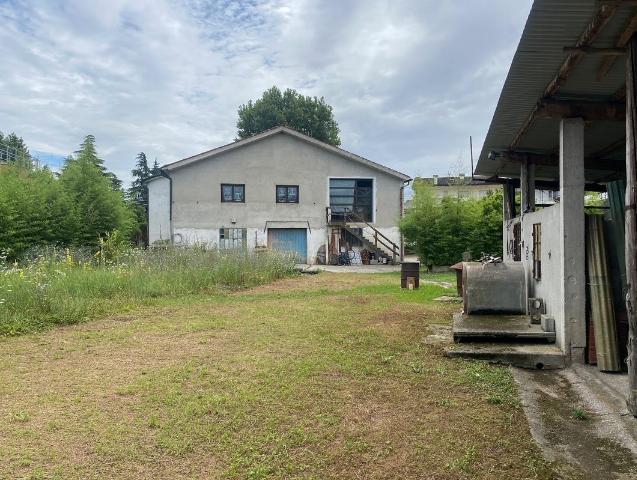
The calculation tool shows, by way of example, the potential total cost of the financing based on the user's needs. For all the information concerning each product, please read the Information of Tranparency made available by the mediator. We remind you to always read the General Information on the Real Estate Credit and the other documents of Transparency offered to the consumers.