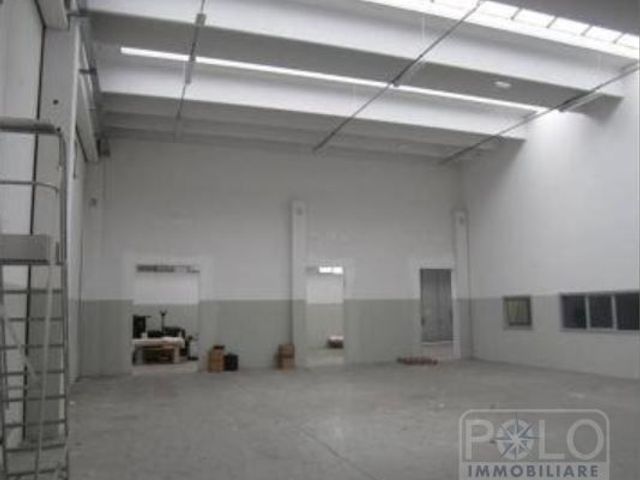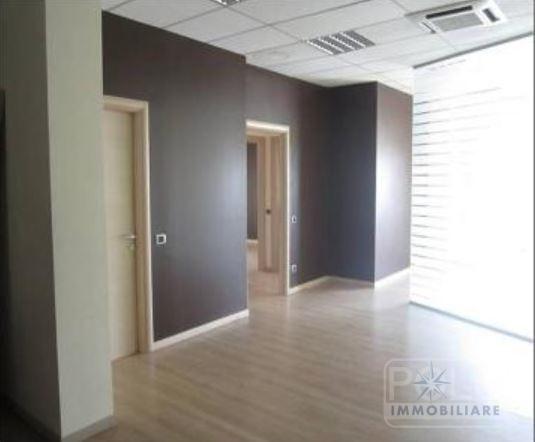ASTE RE VERONA
During these hours, consultants from this agency may not be available. Send a message to be contacted immediately.








1,113 m²
1 Bathroom
Industrial shed
820,000 €
Description
Fabbricato ad uso industriale cielo-terra di due piani fuori terra ed uno interrato, collegati tramite scala interna, ubicato in zona periferica/produttiva del Comune di Zanica (BG). Il capannone risulta cosi suddiviso e distribuito: - piano interrato:locali tecnici e cantine; - piano terra: magazzini aventi altezza interna pari a 6,50 m, cinque uffici, ingresso, disimpegno, due ripostigli, area servizi (spogliatoi, wc, disimpegni), tettoia e ampia porzione di area esterna esclusiva; - piano primo: costituito da nove uffici, ripostiglio, tre disimpegni, due bagni ed un balcone. La struttura portante del fabbricato è prefabbricata, caratterizzata da pilastri e travi, i serramenti esterni dei magazzini sono in ferro mentre quelli degli uffici sono in alluminio. La copertura è piana, rivestita da tegolini e intervallata da lucernai, i tamponamenti esterni sono in pareti prefabbricate. L'immobile si presenta in buone condizioni di manutenzione: le finiture interne degli uffici risultano di buon livello qualitativo.
Main information
Typology
Industrial shedSurface
Bathrooms
1Floor
Several floorsExpenses and land registry
Contract
Sale
Price
820,000 €
Price for sqm
737 €/m2
Energy and heating
Power
223 KWH/MQ3
Heating
Autonomous
Building
Building status
In good condition
Building floors
2
Property location
Near
Zones data
Zanica (BG)
Average price of residential properties in Zone
The data shows the positioning of the property compared to the average prices in the area
The data shows the interest of users in the property compared to others in the area
€/m2
Very low Low Medium High Very high
{{ trendPricesByPlace.minPrice }} €/m2
{{ trendPricesByPlace.maxPrice }} €/m2
Insertion reference
Internal ref.
15679003External ref.
1576_3363Date of advertisement
06/12/2023Ref. Property
LEAS-BG2
Switch to the heat pump with

Contact agency for information
The calculation tool shows, by way of example, the potential total cost of the financing based on the user's needs. For all the information concerning each product, please read the Information of Tranparency made available by the mediator. We remind you to always read the General Information on the Real Estate Credit and the other documents of Transparency offered to the consumers.