Studio Arco S.r.l.
During these hours, consultants from this agency may not be available. Send a message to be contacted immediately.
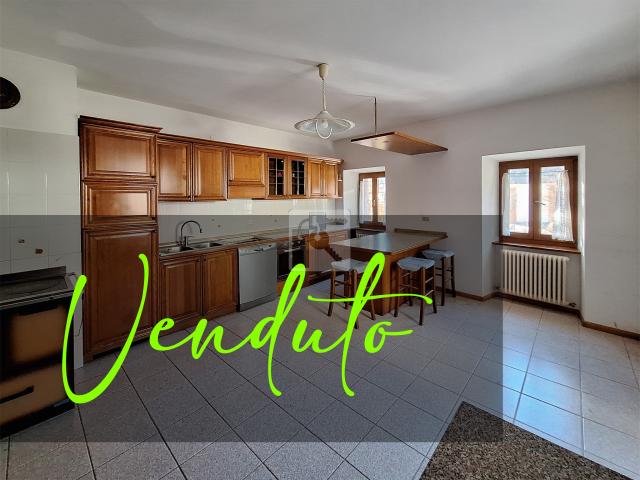
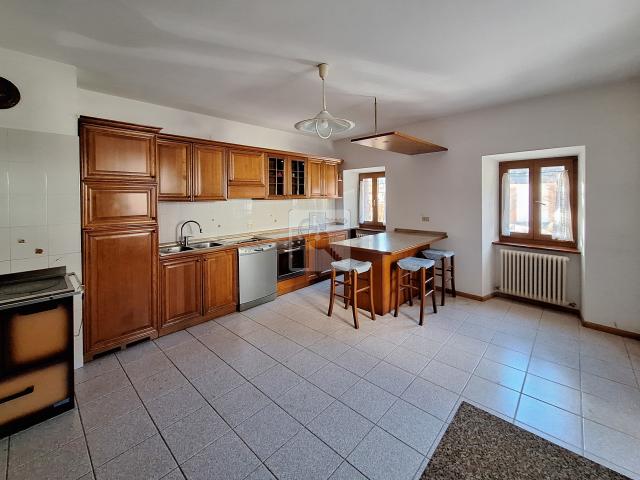
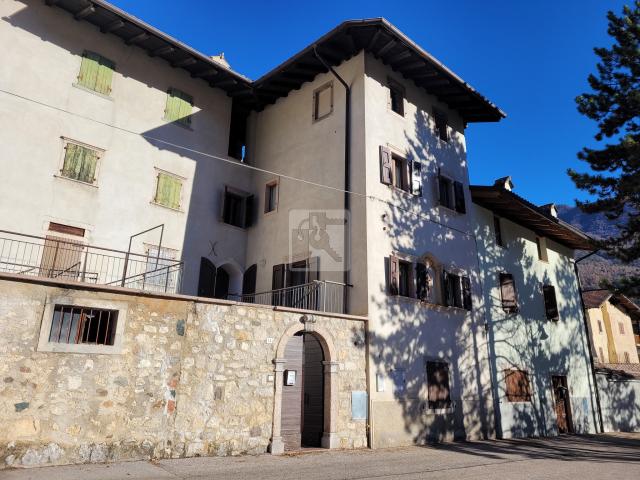
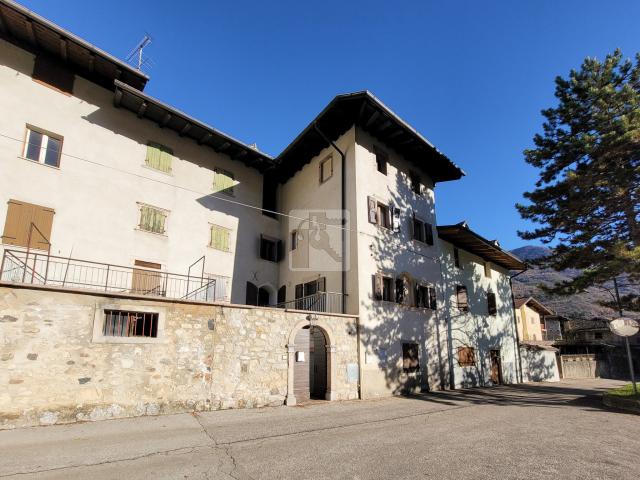
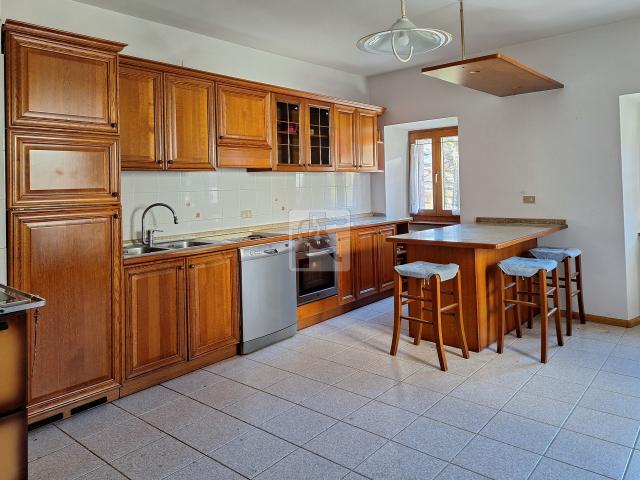

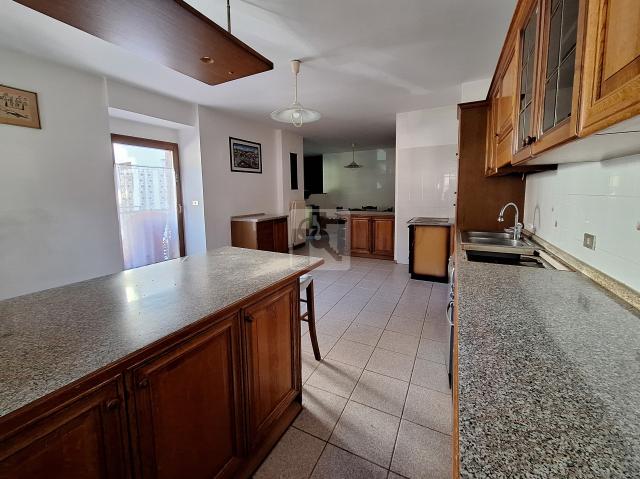
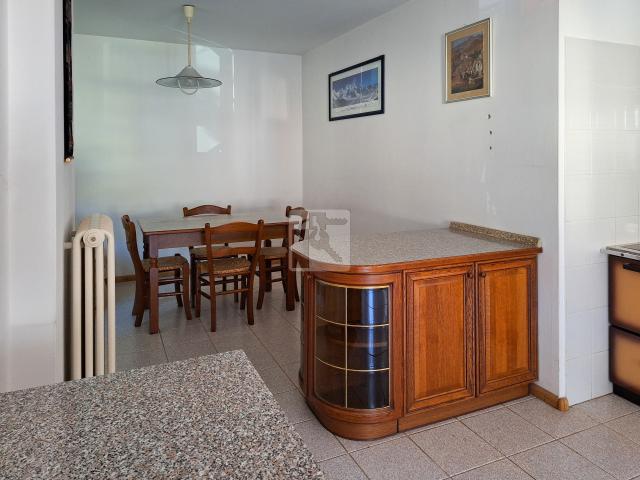


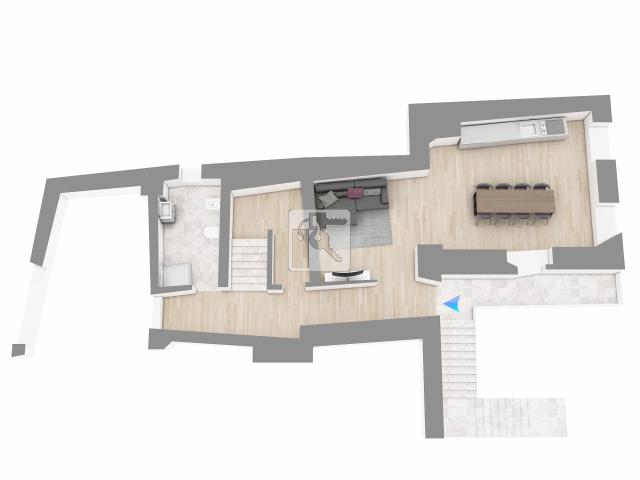


218 m²
4 Rooms
2 Bathrooms
Terraced house
188,000 €
Description
Telefono: ***
Nel centro di Cavedine, a pochi passi dalla piazza principale e da tutti i servizi, proponiamo casa di corte su più livelli con doppio ingresso.
Al piano terra corte di proprietà con accesso a tre ampie cantine e zona caldaia.
Piano primo spaziosa zona giorno con cucina arredata e stufa a legna, ripostiglio, bagno finestrato e sfogo esterno.
Al secondo piano due camere matrimoniali, camera singola, ripostiglio e bagno finestrato, terzo ed ultimo piano, soffitta con possibilità di creare una seconda unità abitativa.
L'immobile è ideale per famiglie numerose o attività turistico ricettiva.
Main information
Typology
Terraced houseSurface
Rooms
4Bathrooms
2Balconies
Floor
Underground floorCondition
Good conditionsLift
NoExpenses and land registry
Contract
Sale
Price
188,000 €
Price for sqm
862 €/m2
Energy and heating
Power
445 KWH/MQ2
Heating
Autonomous
Service
Domestic appliance
Other characteristics
Property location
Near
Zones data
Cavedine (TN)
Average price of residential properties in Zone
The data shows the positioning of the property compared to the average prices in the area
The data shows the interest of users in the property compared to others in the area
€/m2
Very low Low Medium High Very high
{{ trendPricesByPlace.minPrice }} €/m2
{{ trendPricesByPlace.maxPrice }} €/m2
Insertion reference
Internal ref.
15734735External ref.
3246512Date of advertisement
22/12/2023Ref. Property
79
Switch to the heat pump with

Contact agency for information
The calculation tool shows, by way of example, the potential total cost of the financing based on the user's needs. For all the information concerning each product, please read the Information of Tranparency made available by the mediator. We remind you to always read the General Information on the Real Estate Credit and the other documents of Transparency offered to the consumers.