Un Tetto Per Tutti di Roberto rag. Spadaro
During these hours, consultants from this agency may not be available. Send a message to be contacted immediately.
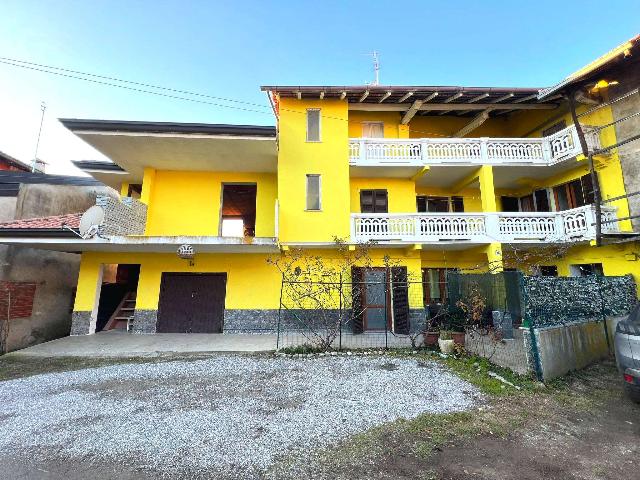




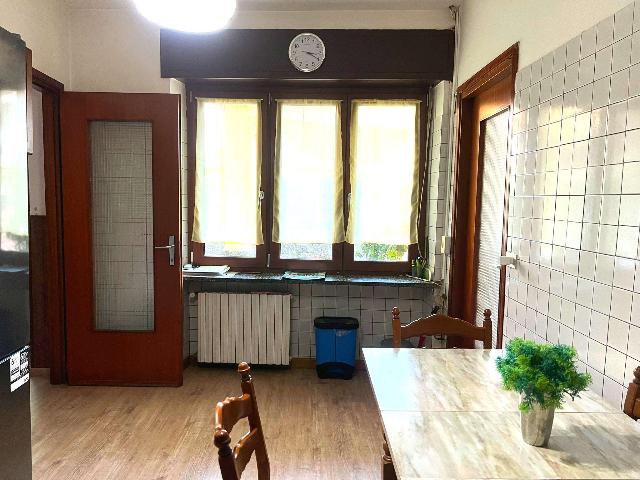

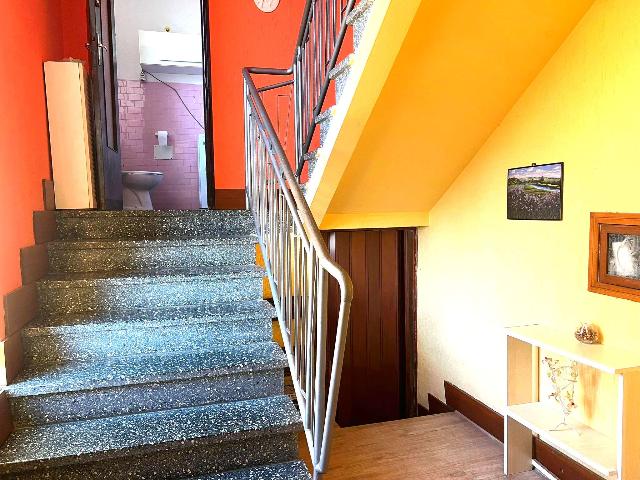


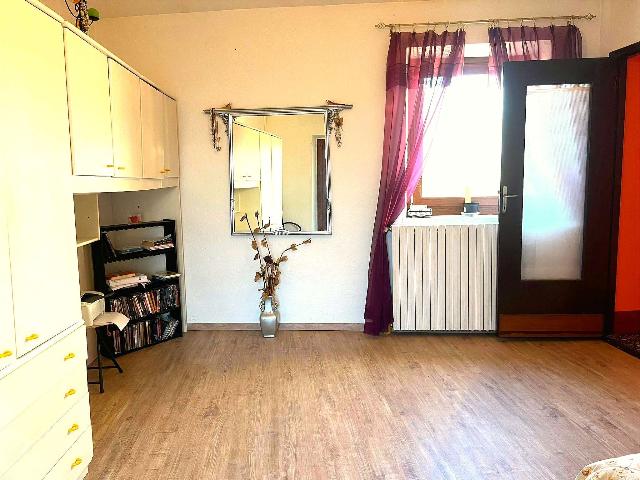





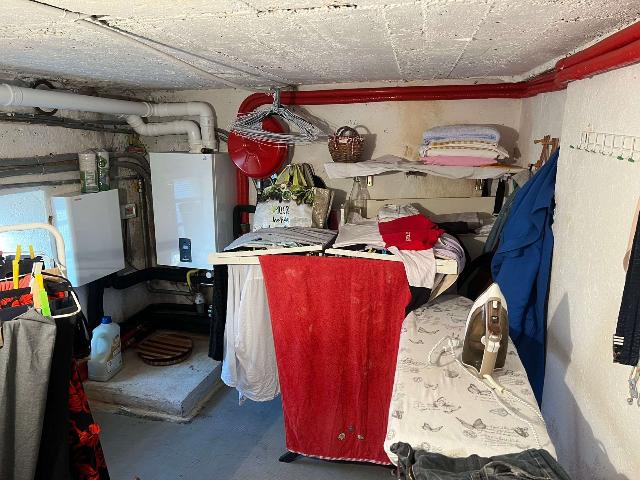
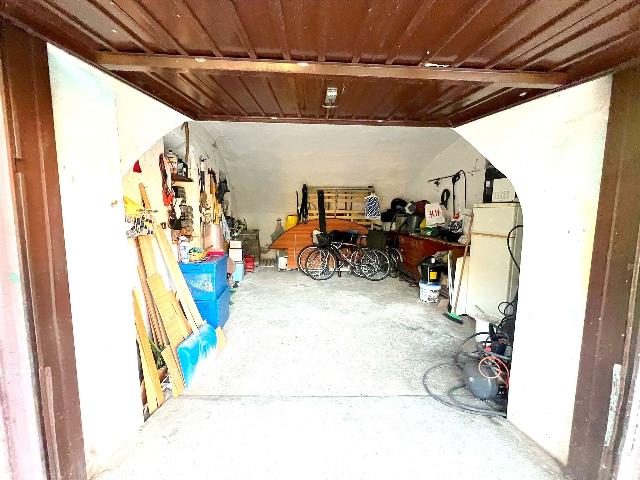

210 m²
5 Rooms
1 Bathroom
Semi-detached house
110,000 €
Description
A Fontaneto D'Agogna, in contesto di corte, proponiamo in vendita porzione di casa libera su due lati e disposta su più livelli così composti:
Al piano terra si accede tramite un disimpegno alla cucina semi abitabile, soggiorno servito da termostufa collegata all'impianto di riscaldamento, un altro vano, locale tecnico al momento adibito a lavanderia.
Facendo pochi gradini della scala interna troviamo il bagno con vasca.
Al primo piano un vano ripostiglio e tre camere da letto due delle quali servite da un lungo balcone che conduce ad una porzione della casa di circa 22 metri quadrati lasciata a grezzo e che offre possibilità di ampliamento.
Completa la proprietà un sottotetto, un box e una porzione di cortile privato.
Main information
Typology
Semi-detached houseSurface
Rooms
5Bathrooms
1Balconies
Condition
Good conditionsFurniture
PartialLift
NoExpenses and land registry
Contract
Sale
Price
110,000 €
Cadastral income
231.37
Price for sqm
524 €/m2
Energy and heating
Power
311.45 KWH/MQ2
Service
Other characteristics
Property location
Near
Zones data
Fontaneto D'Agogna (NO)
Average price of residential properties in Zone
The data shows the positioning of the property compared to the average prices in the area
The data shows the interest of users in the property compared to others in the area
€/m2
Very low Low Medium High Very high
{{ trendPricesByPlace.minPrice }} €/m2
{{ trendPricesByPlace.maxPrice }} €/m2
Insertion reference
Internal ref.
15734892External ref.
4205_5009Date of advertisement
22/12/2023Ref. Property
V001374
Switch to the heat pump with

Contact agency for information
The calculation tool shows, by way of example, the potential total cost of the financing based on the user's needs. For all the information concerning each product, please read the Information of Tranparency made available by the mediator. We remind you to always read the General Information on the Real Estate Credit and the other documents of Transparency offered to the consumers.