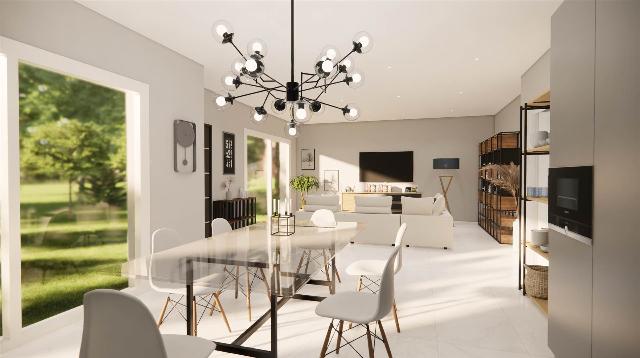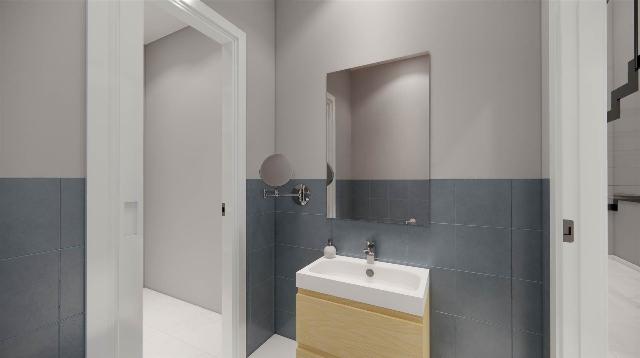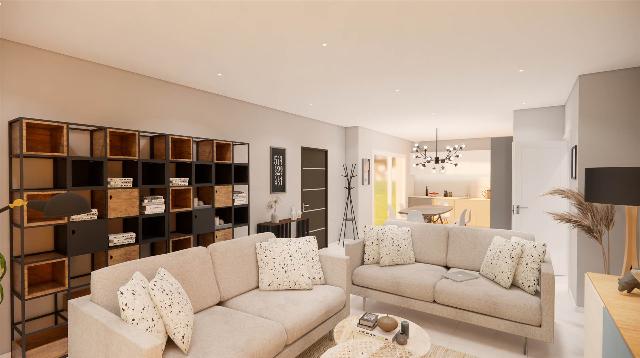Settore Casa Real Estate
During these hours, consultants from this agency may not be available. Send a message to be contacted immediately.






























136 m²
5 Rooms
3 Bathrooms
Mansion
395,000 €
Description
Gravina di Catania, si propongono in vendita, in zona servita e residenziale a pochi passi dagli svincoli autostradali esclusive e prestigiose ville di nuova costruzione. Il progetto prevede due diverse tipologie di costruzioni: singole e bifamiliari di 160 mq cad. su due elevazioni su un lotto di terreno di 400 mq. Gli immobili prevedono piano terra di circa 110 mq composto da: zona living, due camere da letto, 2 bagni e lavanderia. Primo piano mansardato (non rifinito) di circa 50 mq con altezza minima di mt 1,70 e massima di mt 2,90 con possibilità di realizzare due camere da letto e bagno. Ampia area di parcheggio con ingresso carraio e pedonale. Le ville in stile moderno e con capitolato di alta qualità, sono state progettate secondo le normative europee “ GREEN DEAL” ad emissione ZERO. Il progetto prevede la costruzione su igloo, cappotto termico di 8 cm, riscaldamento a pavimento, predisposizione per climatizzatori, impianto fotovoltaico da 5 kw, infissi taglio termico di ultima generazione con grandi vetrate su zona living. Possibilità a parte di creare una piscina. Consegna prevista entro fine 2025. Classe energetica A4. Prezzo a partire da 395.000,00 Classe Energetica: A4
Main information
Typology
MansionSurface
Rooms
5Bathrooms
3Balconies
Floor
Several floorsCondition
NewLift
NoExpenses and land registry
Contract
Sale
Price
395,000 €
Price for sqm
2,904 €/m2
Energy and heating
Heating
Autonomous
Service
Other characteristics
Building
Building status
New
Year of construction
2025
Building floors
1
Zones data
Gravina Di Catania (CT)
Average price of residential properties in Zone
The data shows the positioning of the property compared to the average prices in the area
The data shows the interest of users in the property compared to others in the area
€/m2
Very low Low Medium High Very high
{{ trendPricesByPlace.minPrice }} €/m2
{{ trendPricesByPlace.maxPrice }} €/m2
Insertion reference
Internal ref.
15920156External ref.
2297710Date of advertisement
09/02/2024Ref. Property
16741
Switch to the heat pump with

Contact agency for information
The calculation tool shows, by way of example, the potential total cost of the financing based on the user's needs. For all the information concerning each product, please read the Information of Tranparency made available by the mediator. We remind you to always read the General Information on the Real Estate Credit and the other documents of Transparency offered to the consumers.