Tognon Irene
During these hours, consultants from this agency may not be available. Send a message to be contacted immediately.
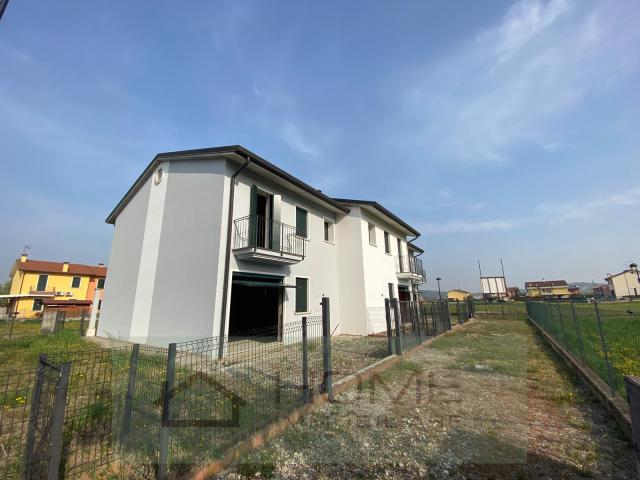
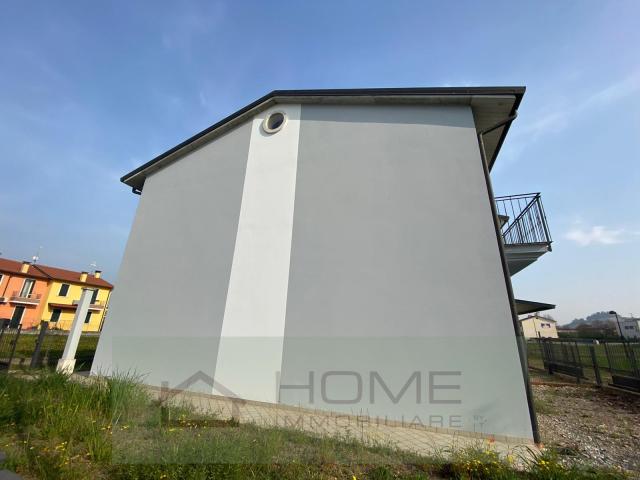

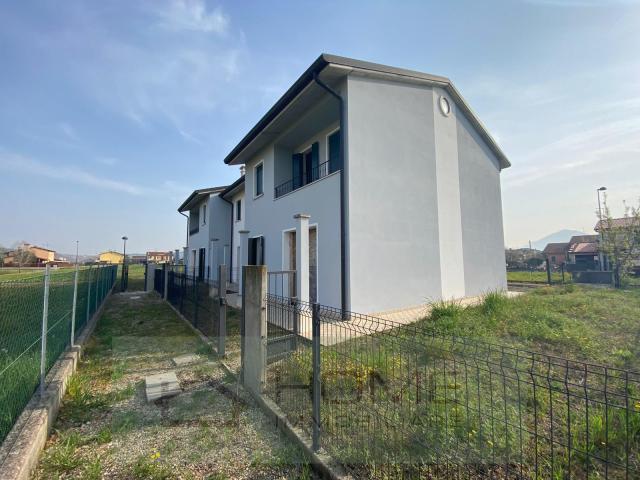
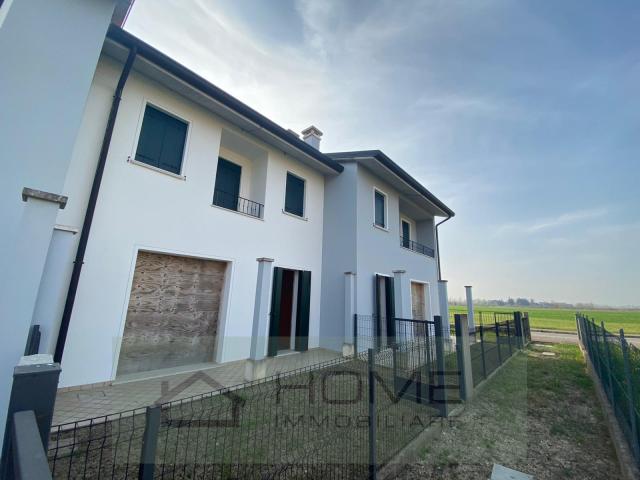





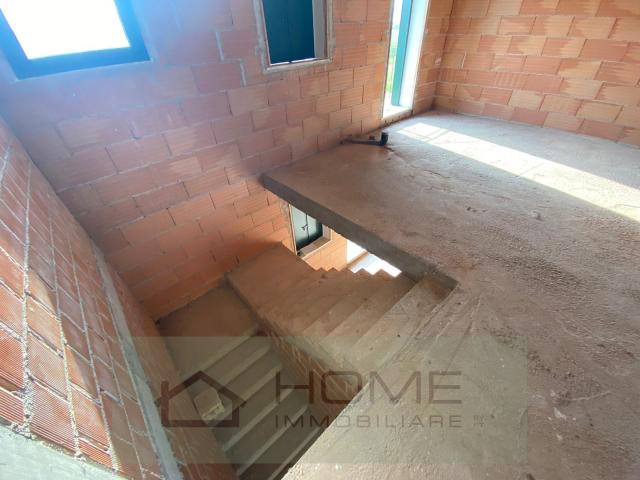





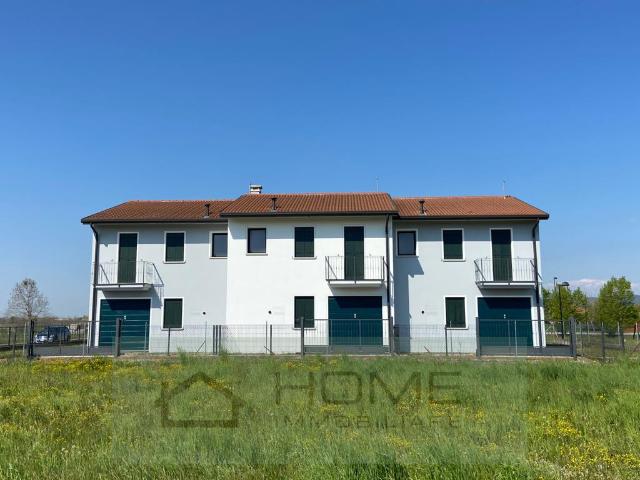



123 m²
4 Rooms
2 Bathrooms
Mansion
85,000 €
Description
In vendita a Albettone, nella zona centralissima del paese, proponiamo una prestigiosa porzione di trifamiliare al grezzo avanzato con uno scoperto esclusivo. L'immobile si sviluppa su due piani fuori terra per complessivi mq.120 e offre la possibilità di personalizzazione degli impianti, serramenti e altre finiture secondo i gusti degli acquirenti. La soluzione comprende ingresso, soggiorno con angolo cottura, bagno/lavanderia e autorimessa al piano terra; mentre al primo piano troviamo tre camere (una matrimoniale) e un ulteriore bagno. La proprietà è situata in un tranquillo quartiere nel cuore del centro abitato ed è circondata dal verde agricolo; tutti i servizi sono facilmente raggiungibili tramite viabilità pedonale. Un'opportunità da non perdere ad un prezzo molto interessante! Contattaci per organizzare una visita.
Main information
Typology
MansionSurface
Rooms
4Bathrooms
2Balconies
Floor
Underground floorLift
NoExpenses and land registry
Contract
Sale
Price
85,000 €
Price for sqm
691 €/m2
Service
Other characteristics
Building
Year of construction
2011
Building floors
2
Property location
Near
Zones data
Albettone (VI)
Average price of residential properties in Zone
The data shows the positioning of the property compared to the average prices in the area
The data shows the interest of users in the property compared to others in the area
€/m2
Very low Low Medium High Very high
{{ trendPricesByPlace.minPrice }} €/m2
{{ trendPricesByPlace.maxPrice }} €/m2
Insertion reference
Internal ref.
15926794External ref.
3586790Date of advertisement
10/02/2024
Switch to the heat pump with

Contact agency for information
The calculation tool shows, by way of example, the potential total cost of the financing based on the user's needs. For all the information concerning each product, please read the Information of Tranparency made available by the mediator. We remind you to always read the General Information on the Real Estate Credit and the other documents of Transparency offered to the consumers.