Agenzia Immobiliare Mare Monti di Rovere Massimo
During these hours, consultants from this agency may not be available. Send a message to be contacted immediately.
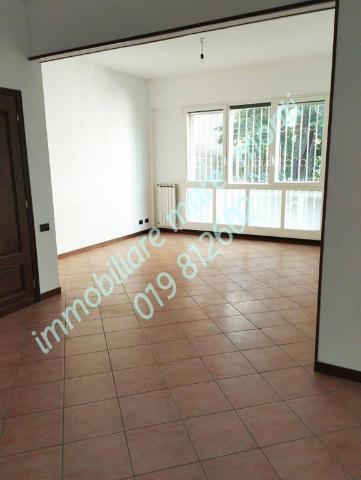




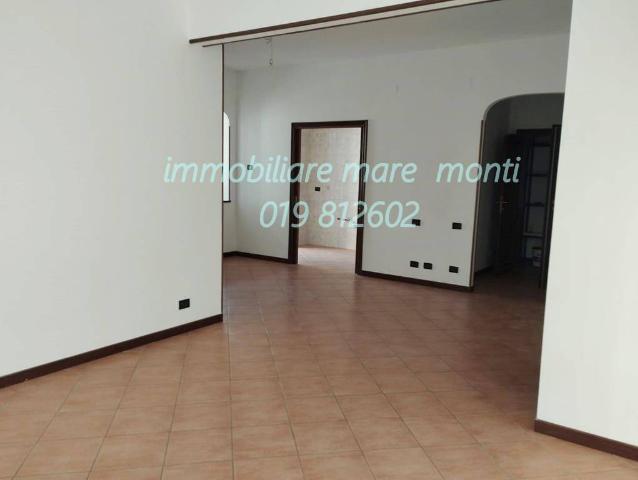


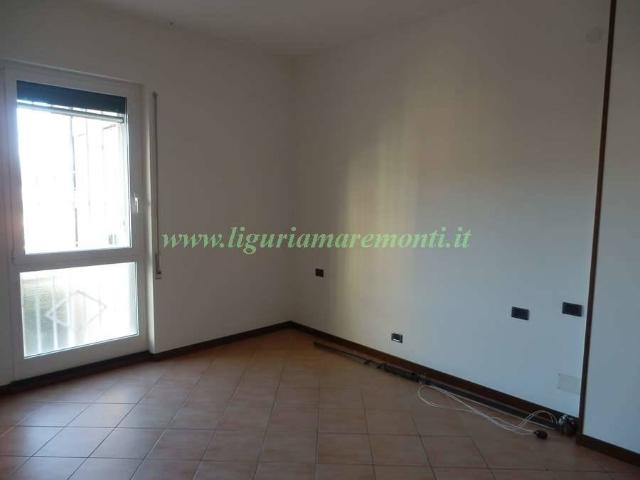



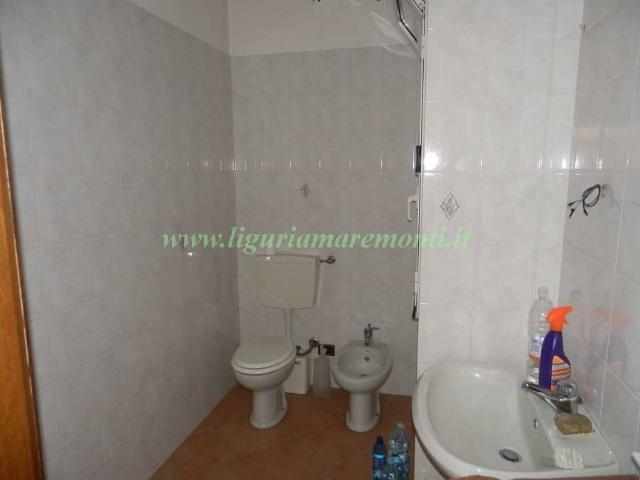




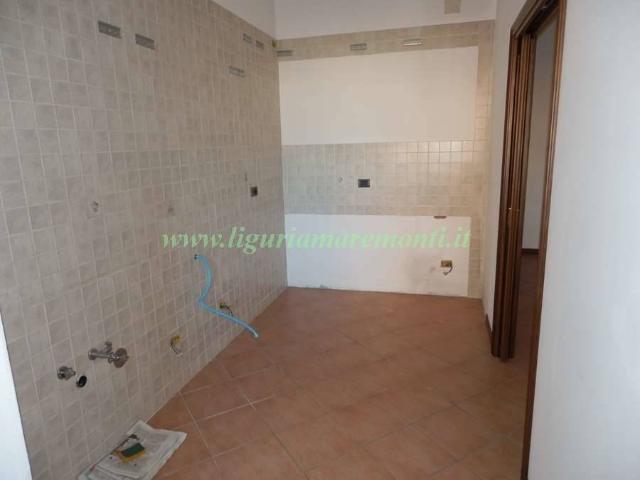
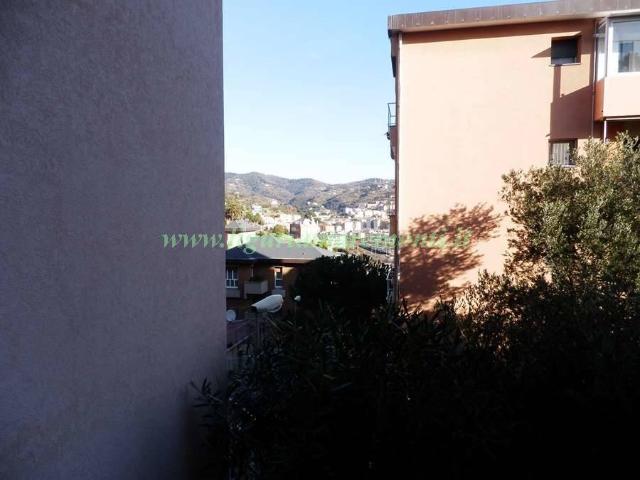

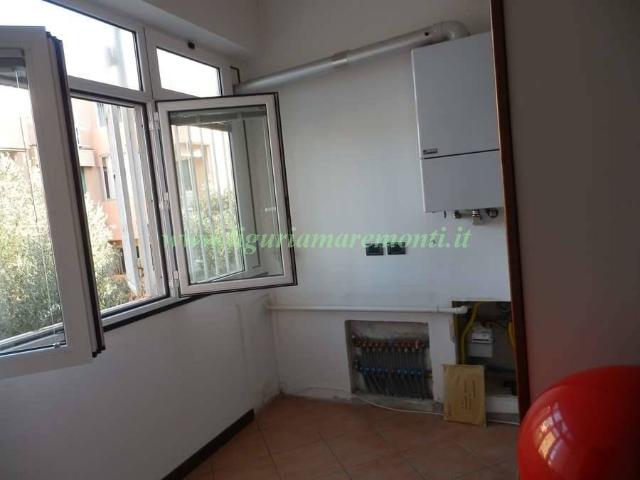



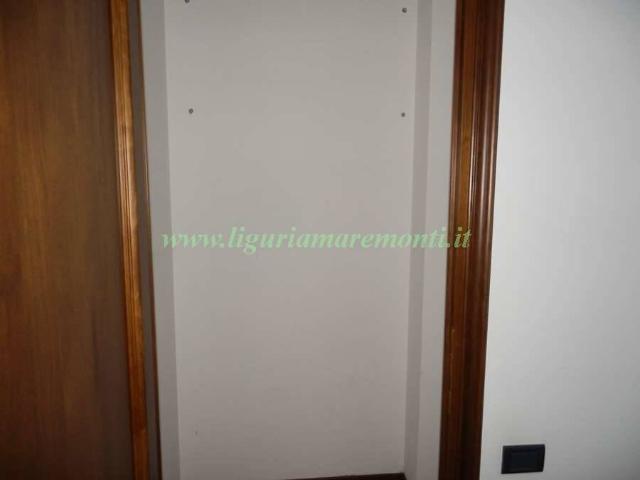


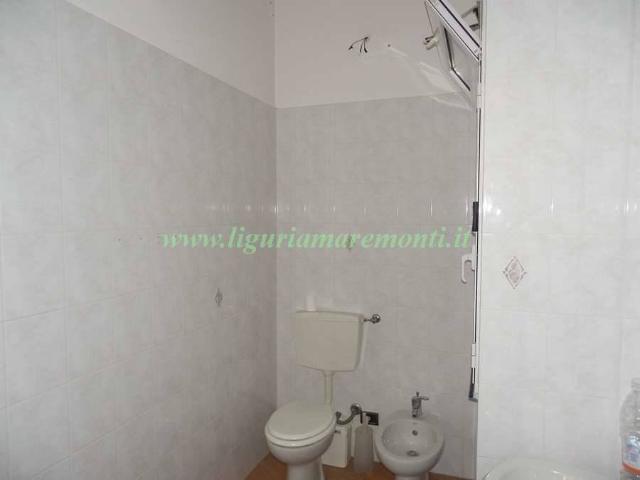
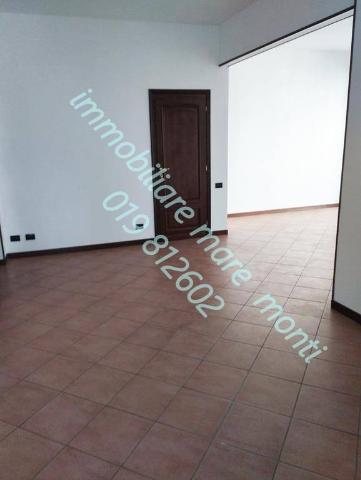

Apartament
198,000 €
Description
Savona Ag. Imm. Mare Monti propone in vendita in via Mongrifone alta appartamento termo autonomo con posto auto coperto, l'alloggio posto al 1 piano si compone di un ingresso su un ampio salone, cucina abitabile con balcone verandato, ampie camere, doppi servizi, ripostiglio e posto auto coperto per una utilitaria, il tutto in ottime condizioni di manutenzione. Se desiderate ulteriori informazioni o desiderate visitare l'immobile non indugiate a chiamarmi, Massimo - Ag. Imm. Mare Monti - ***, sarò lieto di poterVi essere utile, oppure potete visitare il sito “ LIGURIAMAREMONTI “. L'indirizzo indicato sulla mappa è solamente rappresentativo della zona in cui è ubicato l'immobile. "Le caratteristiche indicate in annuncio e nell'elenco non rappresentano vincolo contrattuale a possibile causa di errori anche dovuti ad importazione sui portali." L' Agenzia Immobiliare “MARE MONTI” operante sul mercato immobiliare da 25 anni segue ogni fase di una transazione immobiliare: dalla giusta determinazione del valore alla promozione pubblicitaria sui principali portali, dalla selezione della clientela alla stesura di una eventuale proposta d'acquisto/compromesso, fino alla firma della stipula del rogito notarile, curando tutti gli aspetti tecnici e amministrativi ,con la massima correttezza, riservatezza, trasparenza e professionalità.RICERCHIAMO PER NOSTRA CLIENTELA APPARTAMENTI CASE INDIPENDENTI/SEMI RUSTICI IN ZONA SAVONA E PROVINCIAwww.liguriamaremonti.it
Main information
Expenses and land registry
Contract
Sale
Price
198,000 €
Condominium expenses
70 €
Price for sqm
1,868 €/m2
Energy and heating
Power
186.47 KWH/MQ2
Heating
Autonomous
Service
Other characteristics
Building
Year of construction
1960
Building floors
5
Property location
Near
Zones data
Savona (SV) -
Average price of residential properties in Zone
The data shows the positioning of the property compared to the average prices in the area
The data shows the interest of users in the property compared to others in the area
€/m2
Very low Low Medium High Very high
{{ trendPricesByPlace.minPrice }} €/m2
{{ trendPricesByPlace.maxPrice }} €/m2
Insertion reference
Internal ref.
15937683External ref.
14132061Date of advertisement
13/02/2024Ref. Property
1736
Switch to the heat pump with

Contact agency for information

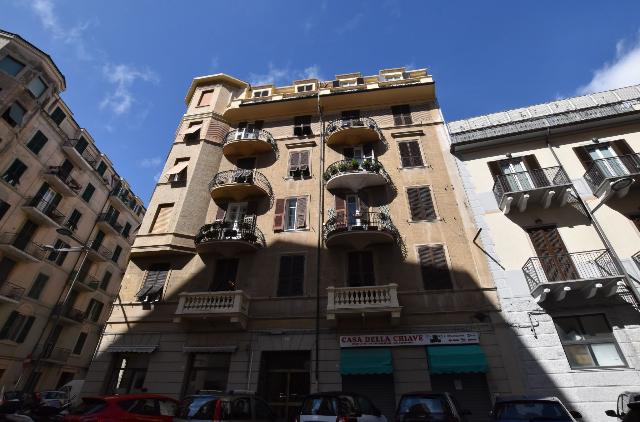
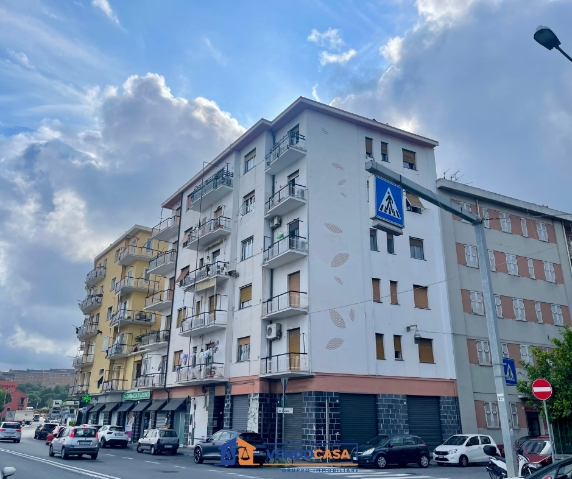
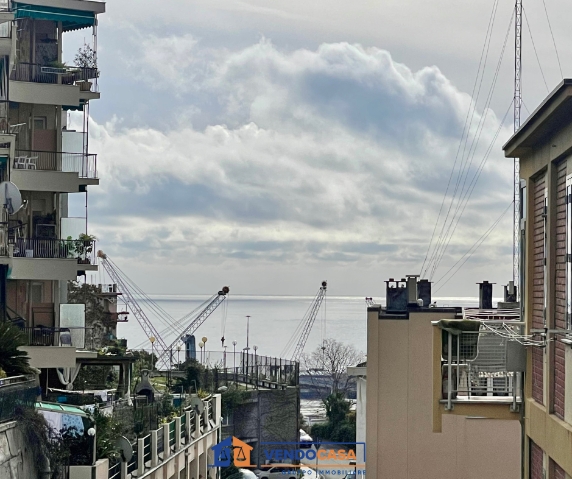
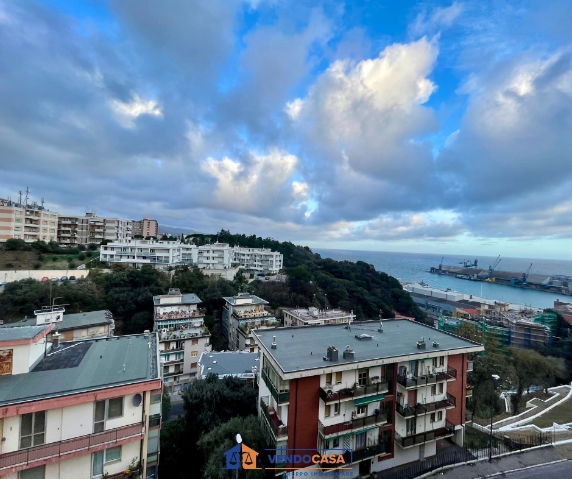
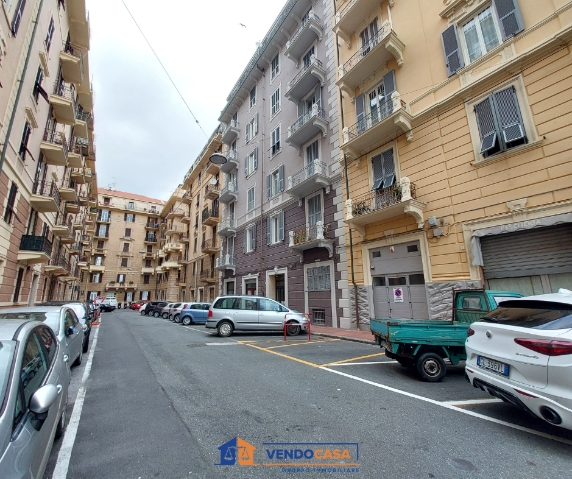
The calculation tool shows, by way of example, the potential total cost of the financing based on the user's needs. For all the information concerning each product, please read the Information of Tranparency made available by the mediator. We remind you to always read the General Information on the Real Estate Credit and the other documents of Transparency offered to the consumers.