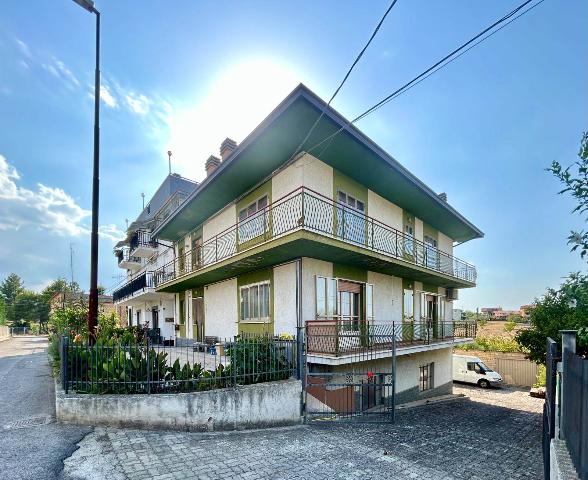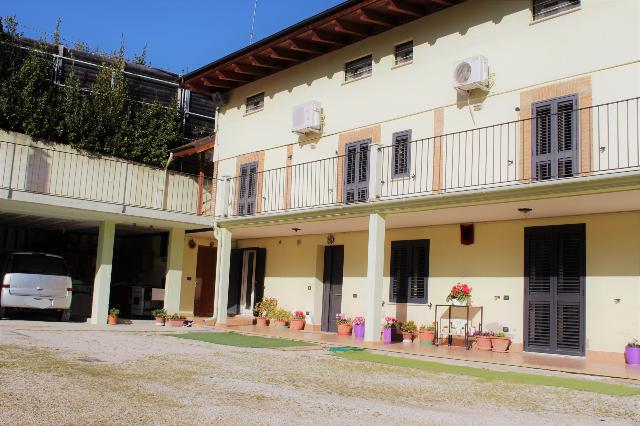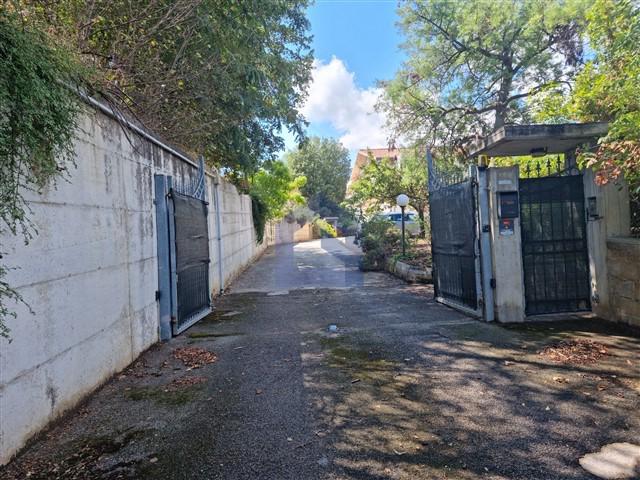During these hours, consultants from this agency may not be available. Send a message to be contacted immediately.

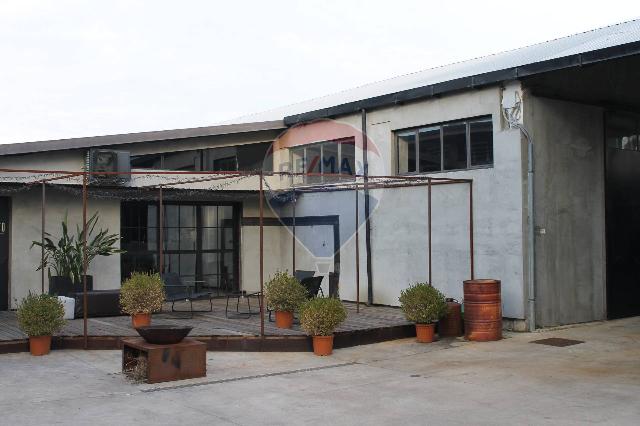
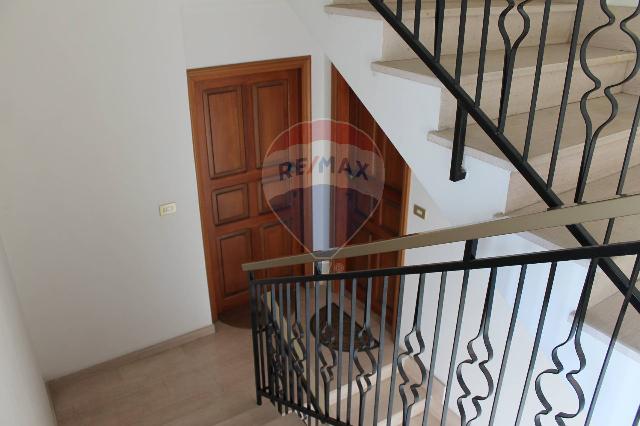

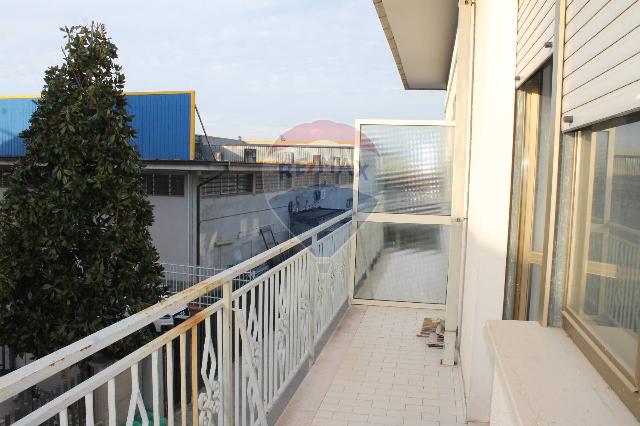










Detached house for sale, Lanciano
-
300 m²
-
7 Rooms
-
2 Bathrooms
Detached house
295,000 €
Description
Lanciano, C.da Villa Martelli, in zona periferica ma ben servita proponiamo in vendita casa indipendente da ristrutturare con adiacente locale commerciale adibito a locale ristorante.
La struttura residenziale si articola su tre livelli fuori terra. Il piano terra di spaziosa metratura circa 137 mq a destinazione d'uso magazzino gode di tre ampie aperture con serrande su piazzale antistante; il piano primo a destinazione d'uso abitazione di circa 148 mq si compone di cucina, tinello con camino, sala pranzo, tre camere letto e due servizi igienici con vasca e doccia. Un lungo balcone percorre l'intero perimetro del fabbricato. Il secondo ed ultimo piano è un sottotetto mansardato allo stato grezzo adibito a soffitta.
Completa la proprietà un locale commerciale di mq 223 adibito a ristorante finemente ristrutturato e concesso locazione.
L'intero complesso rappresenta un'ottima soluzione di investimento.
Main information
Typology
Detached houseSurface
Rooms
7Bathrooms
2Balconies
Terrace
Floor
EdelseificioCondition
To be refurbishedLift
NoExpenses and land registry
Contract
Sale
Price
295,000 €
Price for sqm
983 €/m2
Service
Other characteristics
Building
Year of construction
1970
Building floors
3
Near
- 444m Todis
Zones data
Lanciano (CH) -
Average price of residential properties in Zone
The data shows the positioning of the property compared to the average prices in the area
The data shows the interest of users in the property compared to others in the area
€/m2
Very low Low Medium High Very high
{{ trendPricesByPlace.minPrice }} €/m2
{{ trendPricesByPlace.maxPrice }} €/m2
Insertion reference
Internal ref.
15972549External ref.
8329853937Date of advertisement
20/02/2024Ref. Property
21811074-5Services for you
Increase the value of your home and save on bills
Switch to the heat pump with

Mortgage info
Contact agency for information
Similar properties
Related searches
The calculation tool shows, by way of example, the potential total cost of the financing based on the user's needs. For all the information concerning each product, please read the Information of Tranparency made available by the mediator. We remind you to always read the General Information on the Real Estate Credit and the other documents of Transparency offered to the consumers.
