Ghiringhelli Oreste
During these hours, consultants from this agency may not be available. Send a message to be contacted immediately.




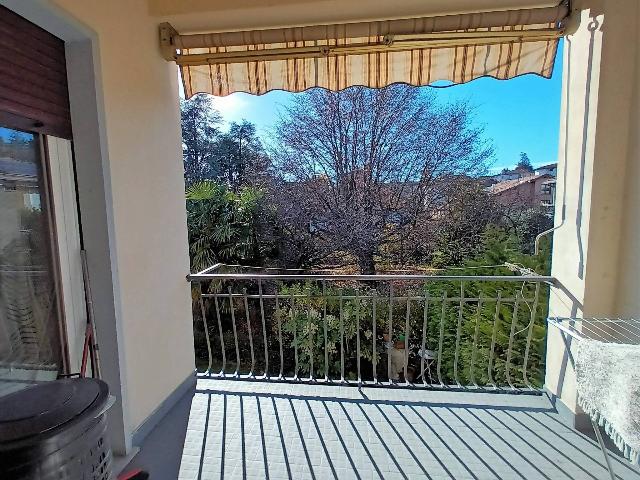






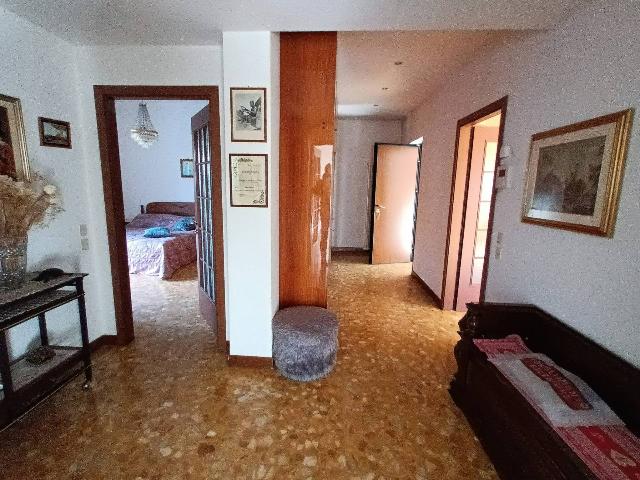











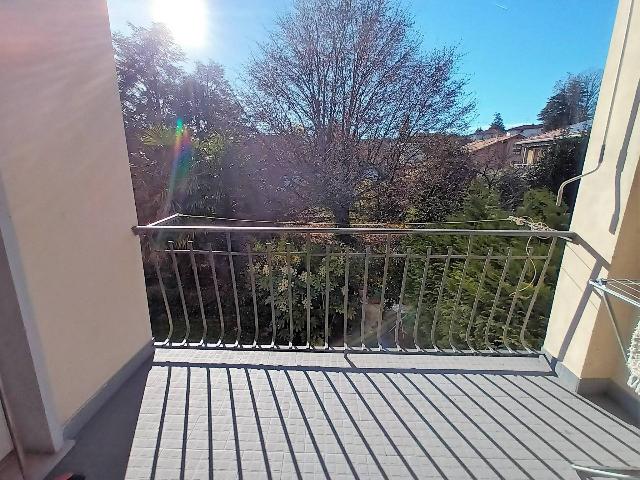
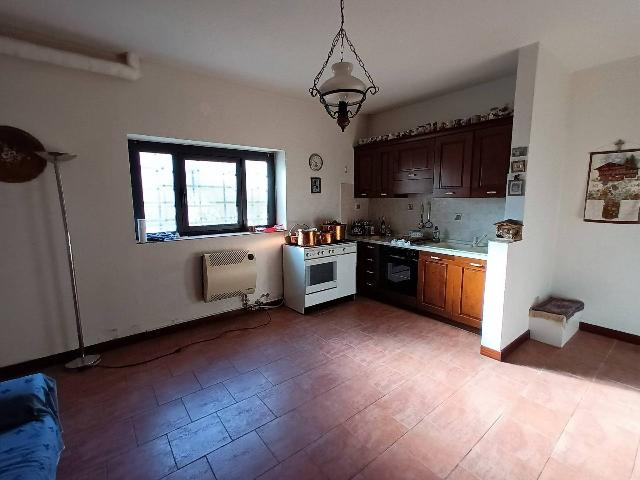
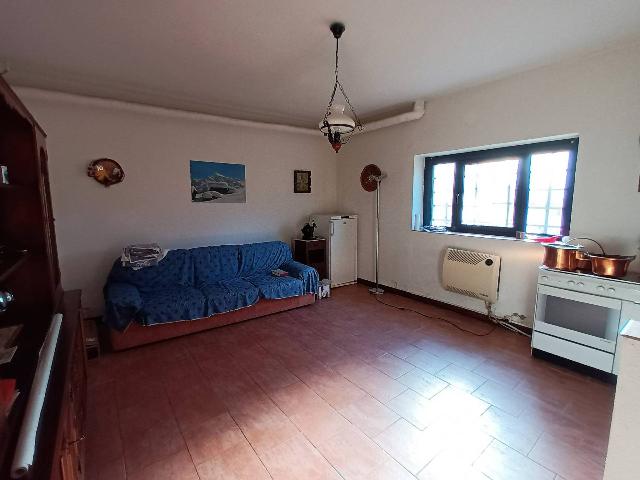
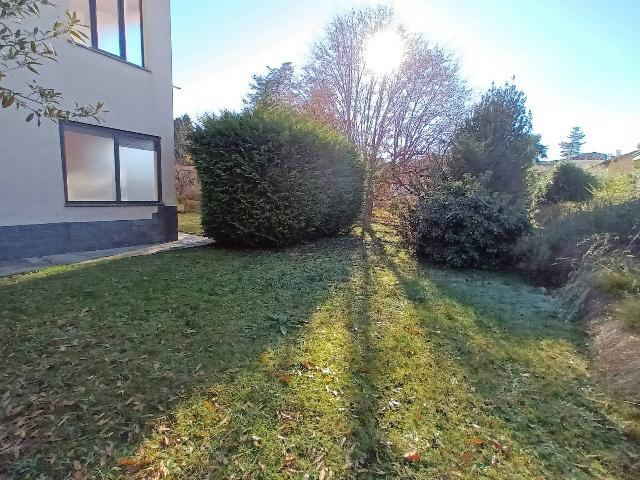






360 m²
8 Rooms
3 Bathrooms
Mansion
420,000 €
Description
Varese Via Gozzi 111 con accesso da strada privata in zona riservata e tranquilla, ben collegata con il centro città, proponiamo in vendita una luminosa villa bifamiliare circondata da un ampio giardino. Questa interessante soluzione abitativa ha una superficie complessiva di 440 mq sviluppata su due livelli ed è composta da due appartamenti speculari con ingressi indipendenti. Le due unità immobiliari poste entrambe al primo piano sono composte ciascuna da un ampio ingresso, una luminosa zona living con camino, una cucina abitabile, due camere da letto, un bagno, un terrazzo di 25 mq. e due balconi. Il piano terreno si sviluppa totalmente fuori terra ed è dotato di ampie finestre, è utilizzato come autorimessa per sei autovetture, locali hobby, lavanderia e stireria. Volendo il piano terreno può essere facilmente diviso in due unità indipendenti e/o collegabili con i rispettivi appartamenti posti al piano superiore. Completa la proprietà un giardino totalmente pianeggiante e ben piantumato di 1500 mq. circa, ideale anche per la realizzazione di una piscina interrata. Non esitare a contattarci per una visita!
Main information
Typology
MansionSurface
Rooms
8Bathrooms
3Balconies
Terrace
Floor
Several floorsCondition
To be refurbishedLift
NoExpenses and land registry
Contract
Sale
Price
420,000 €
Price for sqm
1,167 €/m2
Energy and heating
Power
3.51 KWH/MQ2
Heating
Autonomous
Service
Other characteristics
Building
Building floors
2
Property location
Near
Zones data
Varese (VA) - Belforte, Giubiano, Bustecche
Average price of residential properties in Zone
The data shows the positioning of the property compared to the average prices in the area
The data shows the interest of users in the property compared to others in the area
€/m2
Very low Low Medium High Very high
{{ trendPricesByPlace.minPrice }} €/m2
{{ trendPricesByPlace.maxPrice }} €/m2
Insertion reference
Internal ref.
16001073External ref.
Date of advertisement
27/02/2024
Switch to the heat pump with

Contact agency for information
The calculation tool shows, by way of example, the potential total cost of the financing based on the user's needs. For all the information concerning each product, please read the Information of Tranparency made available by the mediator. We remind you to always read the General Information on the Real Estate Credit and the other documents of Transparency offered to the consumers.