AGENZIA IMMOBILIARE SABINA SRL
During these hours, consultants from this agency may not be available. Send a message to be contacted immediately.
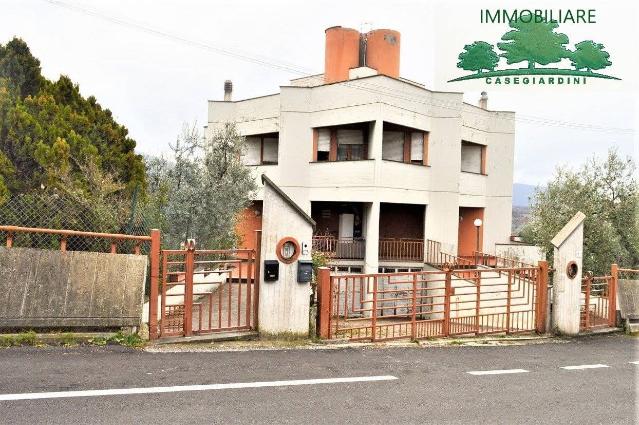
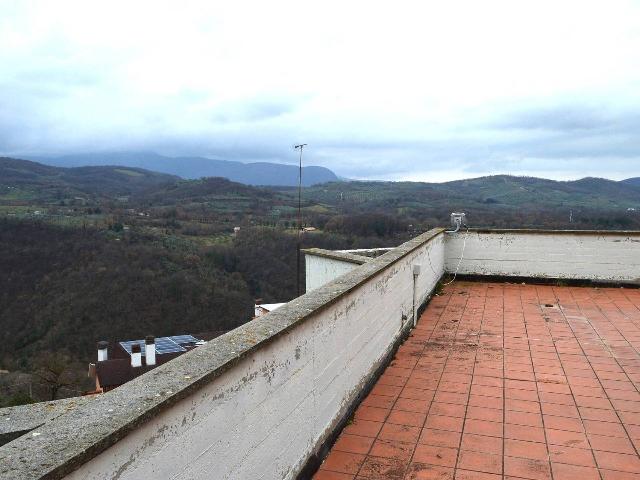


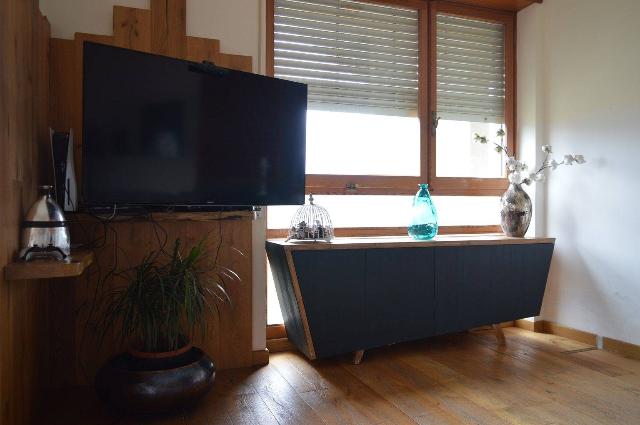



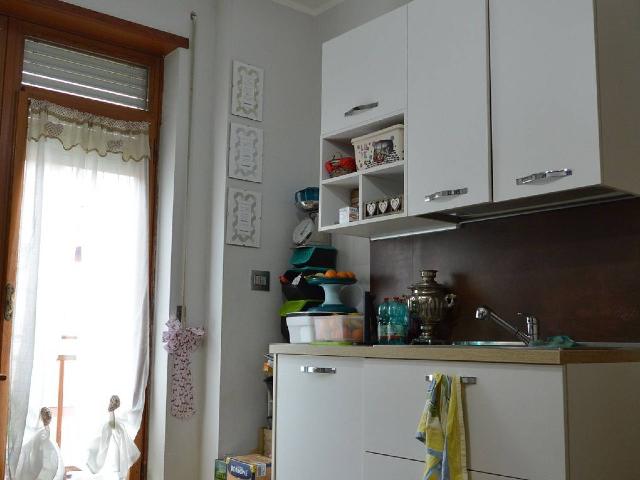


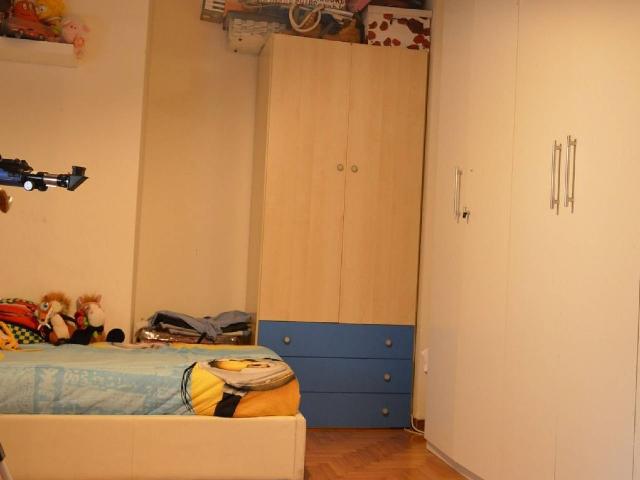
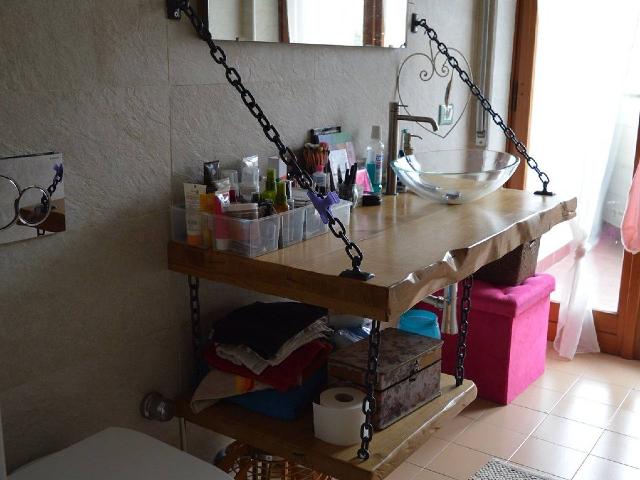
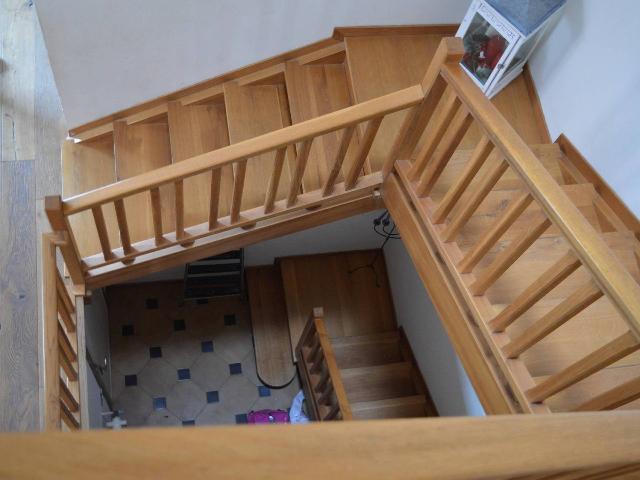


188 m²
6 Rooms
3 Bathrooms
Mansion
99,000 €
Description
Villino bifamiliare in zona residenziale composto da un giardino, garage e cantina con accesso alla proprietà sovrastante e due piani abitativi oltre la mansardina ed il terrazzo.
Internamente al piano terra si trova un ampio ingresso, un salone con camino e sala da pranzo con vetrata sul terrazzo a livello affacciato sulle vallate del Parco Regionale. La cucina ed il bagno completano il piano.
Al piano superiore due bagni, tre camere definiscono l’interno piano notte, un locale mansardina/ripostiglio ed un terrazzo a tetto dalla spettacolare panoramica incorniciano l’intera proprietà.
Superfici utili:
Garage, ripostigli e cantine mq.41,
balconi e terrazzi mq. 126,
abitazione mq.174,
giardino mq.100.
E’ IMPORTANTE VERIFICARE CON ATTENZIONE TUTTE LE INFORMAZIONI DISPONIBILI PRIMA DI RICHIEDERE UN APPUNTAMENTO. IN PARTICOLARE, SI DEVONO VERIFICARE IL POSIZIONAMENTO GEOGRAFICO DELL’IMMOBILE E IL SUO CONTESTO CIRCOSTANTE. VI INVITIAMO A VISIONARE TUTTE LE FOTO , IL VIDEO E IL VIRTUAL TOUR (OVE PRESENTE). RIMANIAMO A DISPOSIZIONE PER CHIARIRE EVENTUALI DUBBI; NON ESITARE A CHIEDERE! ANCHE SU WHATSAPP ***.
Main information
Typology
MansionSurface
Rooms
6Bathrooms
3Balconies
Terrace
Floor
Several floorsCondition
HabitableLift
NoExpenses and land registry
Contract
Sale
Price
99,000 €
Price for sqm
527 €/m2
Energy and heating
Power
3.51 KWH/MQ2
Heating
Autonomous
Service
Other characteristics
Building
Year of construction
1970
Building floors
2
Property location
Near
Zones data
Poggio Moiano (RI)
Average price of residential properties in Zone
The data shows the positioning of the property compared to the average prices in the area
The data shows the interest of users in the property compared to others in the area
€/m2
Very low Low Medium High Very high
{{ trendPricesByPlace.minPrice }} €/m2
{{ trendPricesByPlace.maxPrice }} €/m2
Insertion reference
Internal ref.
16028278External ref.
Date of advertisement
05/03/2024
Switch to the heat pump with

Contact agency for information
The calculation tool shows, by way of example, the potential total cost of the financing based on the user's needs. For all the information concerning each product, please read the Information of Tranparency made available by the mediator. We remind you to always read the General Information on the Real Estate Credit and the other documents of Transparency offered to the consumers.