GOZZI IMMOBILIARE
During these hours, consultants from this agency may not be available. Send a message to be contacted immediately.
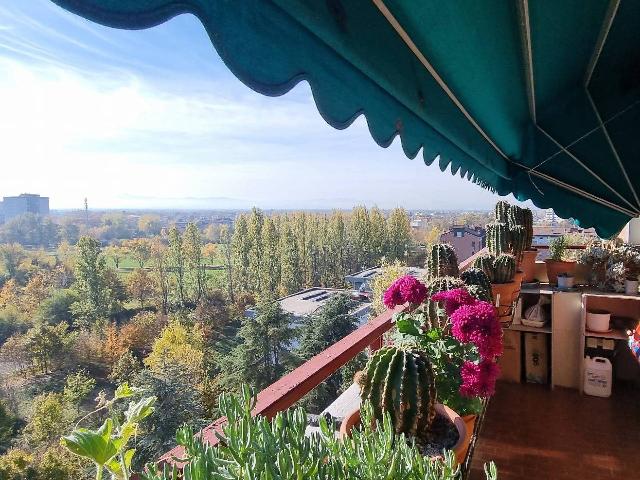

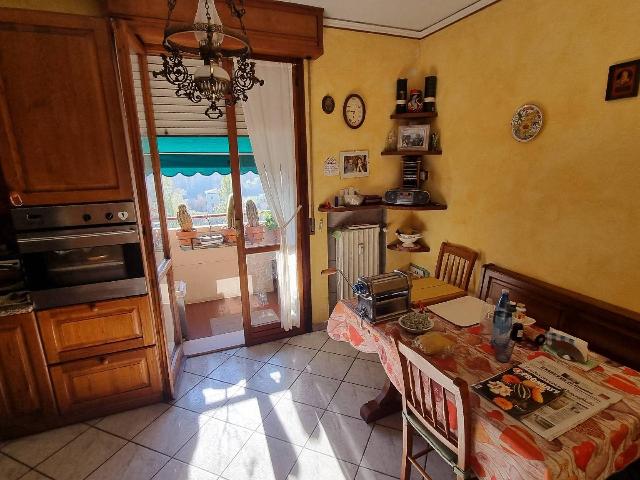









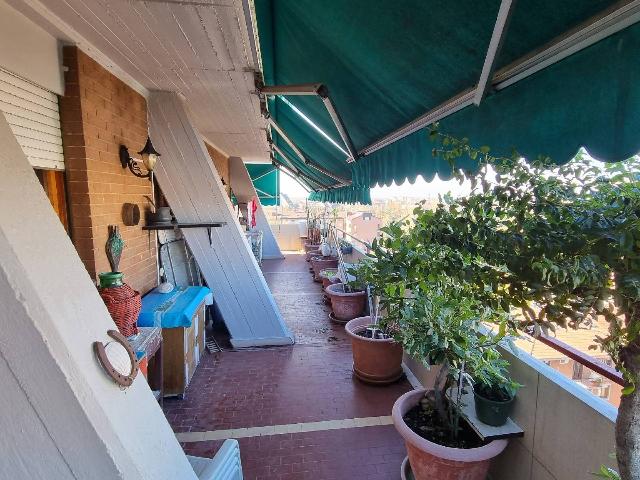

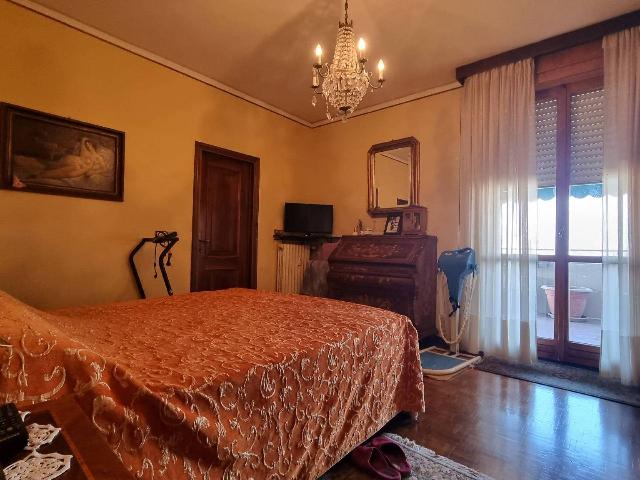





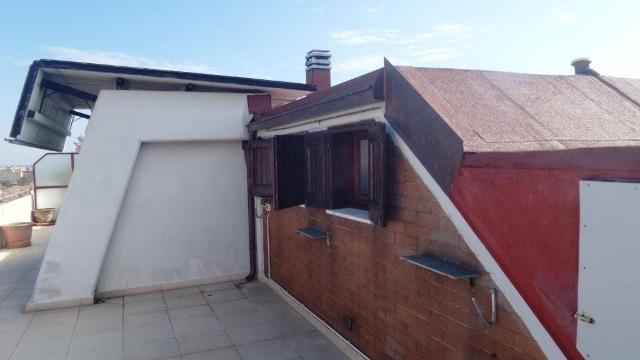




260 m²
7 Rooms
3 Bathrooms
Penthouse
465,000 €
Description
MODENA S.AGNESE- VACIGLIO- ATTICO DUPLEX CON TERRAZZA SOLARIUM- in posizione ricercata con visuale panoramica sulle montagne, si propone Attico all'ottavo piano con mansarda separata al piano superiore entrambi con ampie terrazze soleggiate. Trattasi di 2 unita' abitative catastalmente separate e possono essere l'ideale per chi ha un figlio grande che necessita della sua liberta' o per il professionista che vuole avere uno studio dove lavorare e ricevere clienti. - L'alloggio principale si configura con Ingresso, ampio Soggiorno con affaccio su Terrazza panoramica, Cucina abitabile con Balcone, Ripostiglio e Dispensa. La Zona notte si compone di Camera matrimoniale con Bagno, Camera Matrimoniale con Balcone, Camera singola, Disimpegno e Bagno. Alla Mansarda dotata di porta blindata si accede con scala interna o dall'esterno e dove e' stato ricavato un piccolo alloggio completo di Vano abitativo, Camera, Angolo Cottura e stupenda Terrazza solarium con visuale panoramica. Palazzo con ascensore di nuova generazione e oggetto di ulteriore riqualificazione estetica e funzionale. Oggetto molto ricercato in posizione unica e in buono stato di mantenimento, riscaldamento con contacalorie individuale, climatizzazione, tetto coibentato e appena rifatto che garantisce un' ottimo isolamento dal freddo e dal caldo. Garage a piano terra, comodi posti auto in contesto con accesso riservato e ampio Giardino condominiale- IMMOBILE RARO CHE NECESSITA DI AMMODERNAMENTI FUNZIONALI ED ESTETICI- info ***
Main information
Typology
PenthouseSurface
Rooms
7Bathrooms
3Balconies
Terrace
Floor
8° floorCondition
HabitableLift
YesExpenses and land registry
Contract
Sale
Price
465,000 €
Price for sqm
1,788 €/m2
Service
Other characteristics
Building
Year of construction
1987
Building floors
9
Property location
Near
Zones data
Modena (MO) - Sant Agnese, Colombara, San Damaso
Average price of residential properties in Zone
The data shows the positioning of the property compared to the average prices in the area
The data shows the interest of users in the property compared to others in the area
€/m2
Very low Low Medium High Very high
{{ trendPricesByPlace.minPrice }} €/m2
{{ trendPricesByPlace.maxPrice }} €/m2
Insertion reference
Internal ref.
16145640External ref.
Date of advertisement
28/03/2024
Switch to the heat pump with

Contact agency for information
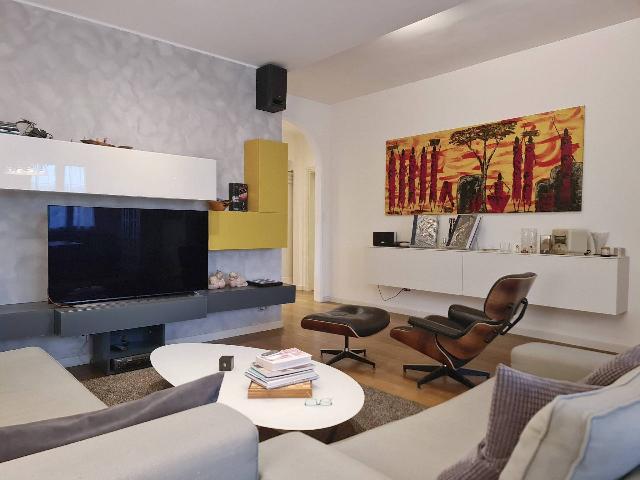
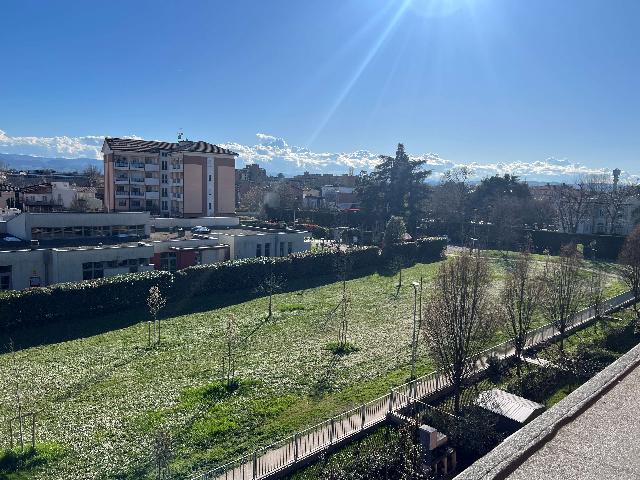
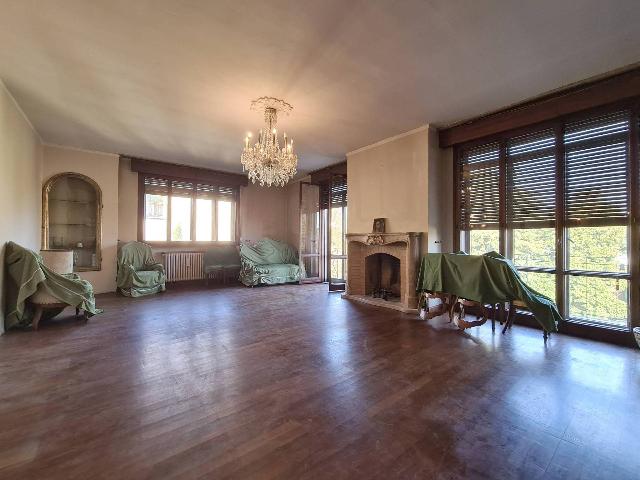
The calculation tool shows, by way of example, the potential total cost of the financing based on the user's needs. For all the information concerning each product, please read the Information of Tranparency made available by the mediator. We remind you to always read the General Information on the Real Estate Credit and the other documents of Transparency offered to the consumers.