Murianni Immobiliare
During these hours, consultants from this agency may not be available. Send a message to be contacted immediately.
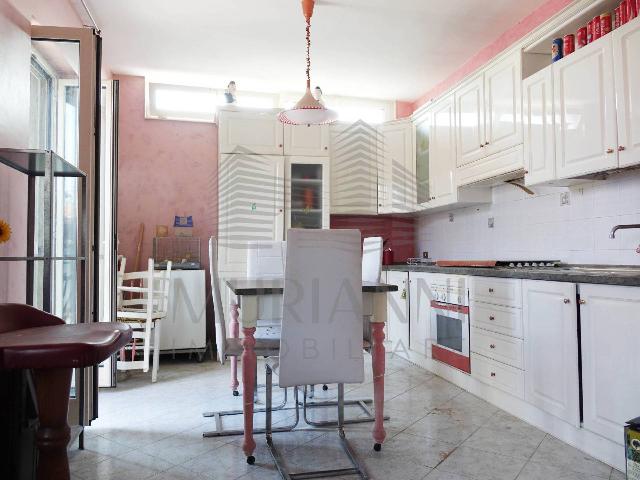
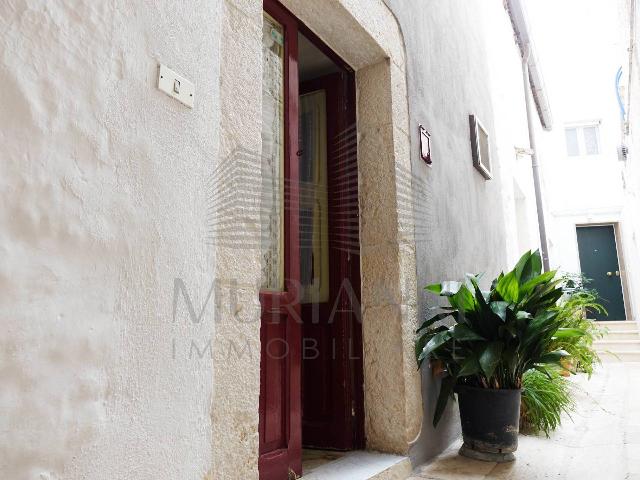
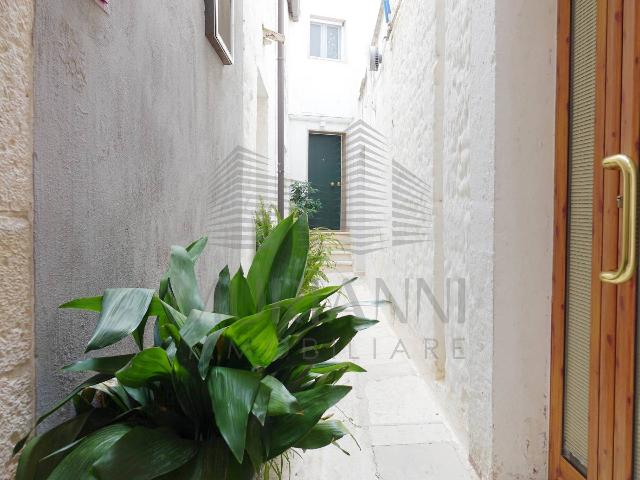
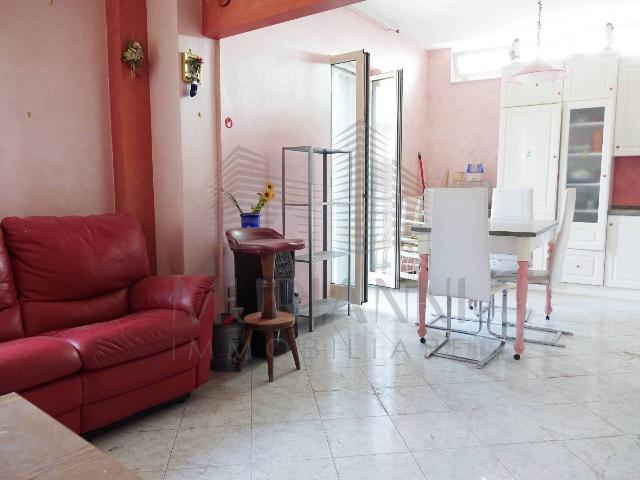






138 m²
5 Rooms
2 Bathrooms
Detached house
98,000 €
Description
POSSIBILITA' DI PERMUTA
In zona centrale a Sannicandro di Bari, Murianni Immobiliare propone in vendita una soluzione bifamiliare.
Accedendo dal portoncino d’ingresso, una caratteristica scalinata in pietra ci conduce in un pittoresco atrio aperto condiviso con sole altre due soluzioni abitative.
Il primo piano della casa è composto dall'ingresso con cucinino e bagno, soggiorno e un luminoso salone con balcone. Questo primo appartamento necessita di ristrutturazioni.
Dal soggiorno una scalinata ci conduce al secondo piano della casa che è stato sopraelevato circa 20 anni fa.
Qui l’appartamento è invece composto da ingresso open space con balcone, bagno con vasca, camera matrimoniale con ripostiglio e una cameretta.
Il soggiorno, la cucina e la camera matrimoniale sono dotati di climatizzatori.
Gli infissi sono insonorizzati in pvc a triplo vetro camera.
Dalla cucina inoltre, attraverso una botola, è possibile accedere al terrazzo.
I due piani della casa sono autonomi sia dal punto di vista elettrico che idrico (essendoci contatori separati).
Soluzione ideale anche per due famiglie.
Per ricevere ulteriori informazioni non esitare a contattarci.
Main information
Typology
Detached houseSurface
Rooms
5Bathrooms
2Balconies
Terrace
Floor
Several floorsCondition
To be refurbishedLift
NoExpenses and land registry
Contract
Sale
Price
98,000 €
Price for sqm
710 €/m2
Energy and heating
Power
175 KWH/MQ2
Heating
Autonomous
Other characteristics
Building
Building floors
2
Property location
Near
Zones data
Sannicandro Di Bari (BA)
Average price of residential properties in Zone
The data shows the positioning of the property compared to the average prices in the area
The data shows the interest of users in the property compared to others in the area
€/m2
Very low Low Medium High Very high
{{ trendPricesByPlace.minPrice }} €/m2
{{ trendPricesByPlace.maxPrice }} €/m2
Insertion reference
Internal ref.
16172841External ref.
Date of advertisement
03/04/2024
Switch to the heat pump with

Contact agency for information
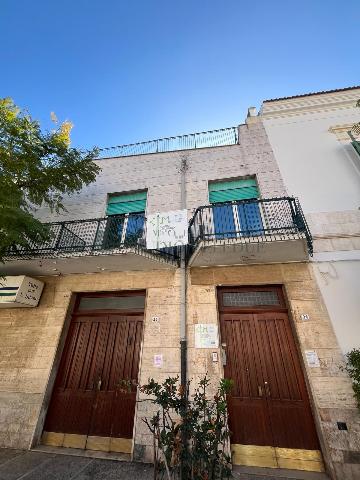
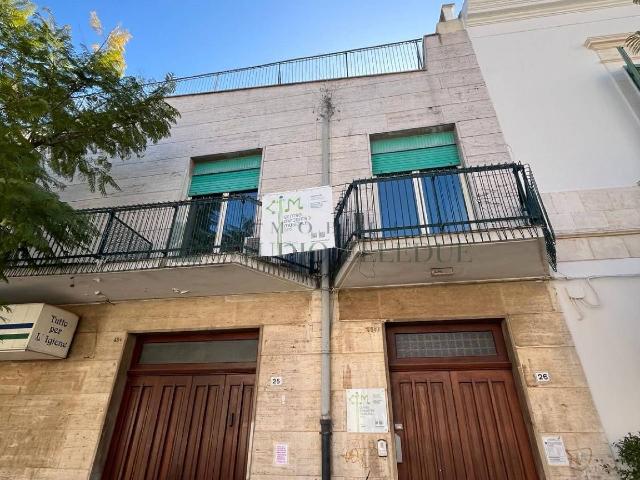
The calculation tool shows, by way of example, the potential total cost of the financing based on the user's needs. For all the information concerning each product, please read the Information of Tranparency made available by the mediator. We remind you to always read the General Information on the Real Estate Credit and the other documents of Transparency offered to the consumers.