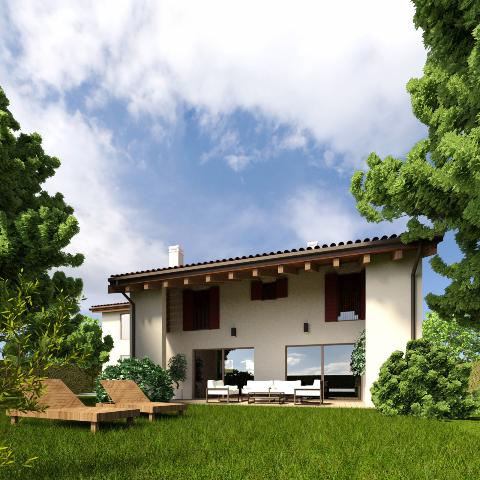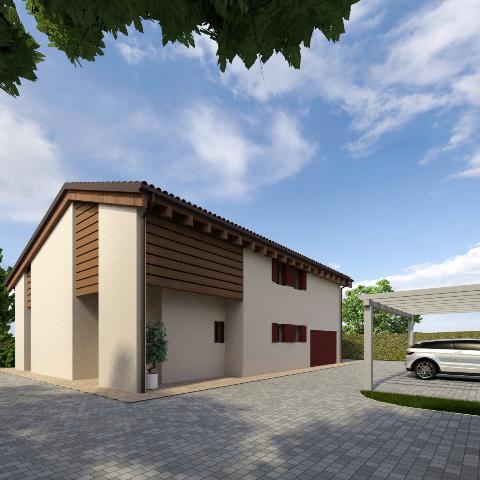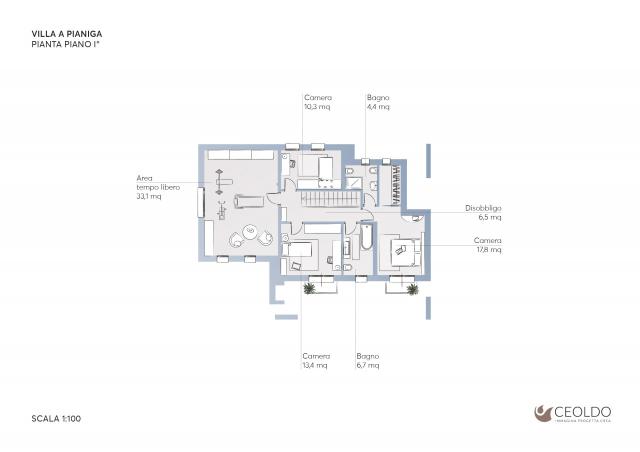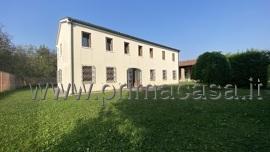CEOLDO IMMOBILIARE SRL
During these hours, consultants from this agency may not be available. Send a message to be contacted immediately.







Detached house
450,000 €
Description
Pianiga località Rivale: lo studio Ceoldo propone questa idea di progetto per una villa singola su lotto di terreno di 1.200 mq circa, in zona tranquilla e a pochi minuti dai servizi e dalle strade principali.
Piano terra: ampio ingresso, zona giorno di oltre 50 mq con cucina a vista o separata, bagno di servizio e lavanderia entrambi finestrati.
Piano primo: camera matrimoniale con servizio e cabina armadio, camera matrimoniale di 30 mq, camera doppia, camera singola, ulteriore servizio finestrato.
A completare la soluzione garage, portico e giardino privato di 1.000 mq in completa privacy.
La villa viene consegnata finita con riscaldamento a pavimento, pannelli fotovoltaici, cappotto, tetto in legno a vista, oscuri esterni, vetrocamera, con possibilità di scelta dei pavimenti, dei rivestimenti, delle porte interne e dei sanitari come da capitolato.
Main information
Typology
Detached houseSurface
Rooms
7Bathrooms
3Floor
Underground floorLift
NoExpenses and land registry
Contract
Sale
Price
450,000 €
Price for sqm
2,250 €/m2
Service
Other characteristics
Building
Year of construction
2015
Building floors
1
Security door
Yes
Property location
Near
Zones data
Pianiga (VE) -
Average price of residential properties in Zone
The data shows the positioning of the property compared to the average prices in the area
The data shows the interest of users in the property compared to others in the area
€/m2
Very low Low Medium High Very high
{{ trendPricesByPlace.minPrice }} €/m2
{{ trendPricesByPlace.maxPrice }} €/m2
Insertion reference
Internal ref.
16261656External ref.
3544993Date of advertisement
17/04/2024Ref. Property
2023-33L
Switch to the heat pump with

Contact agency for information

The calculation tool shows, by way of example, the potential total cost of the financing based on the user's needs. For all the information concerning each product, please read the Information of Tranparency made available by the mediator. We remind you to always read the General Information on the Real Estate Credit and the other documents of Transparency offered to the consumers.