Bellieni Immobiliare S.r.l. Unipersonale
During these hours, consultants from this agency may not be available. Send a message to be contacted immediately.
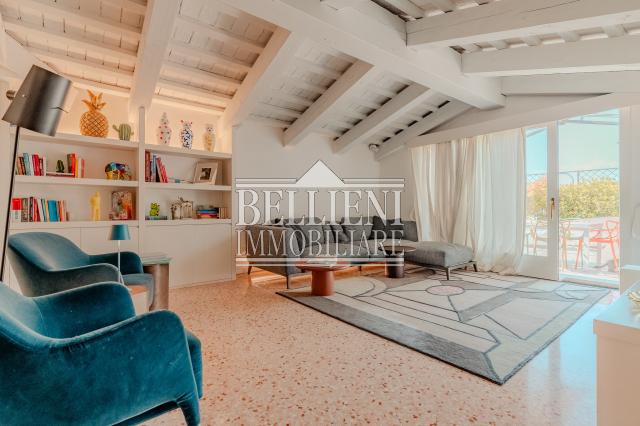

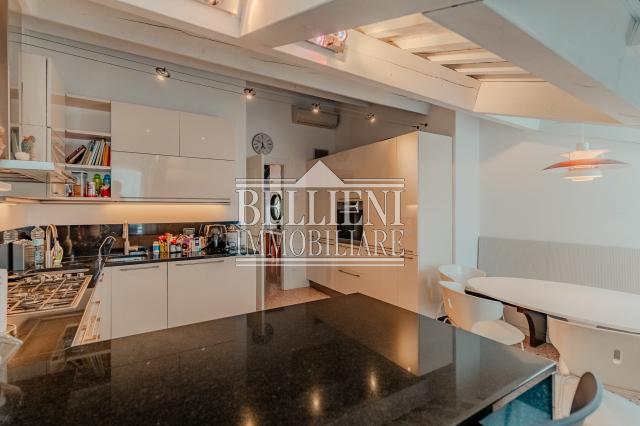



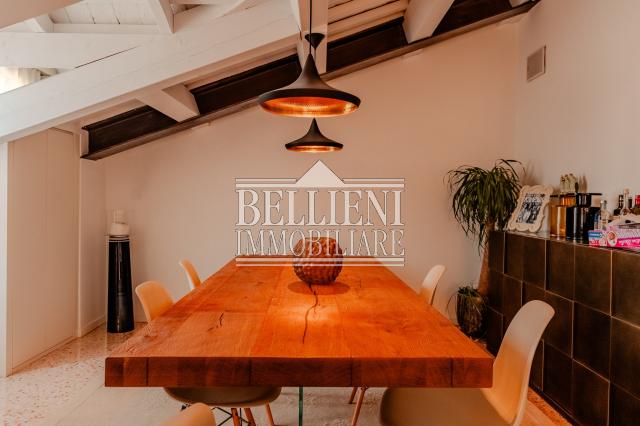


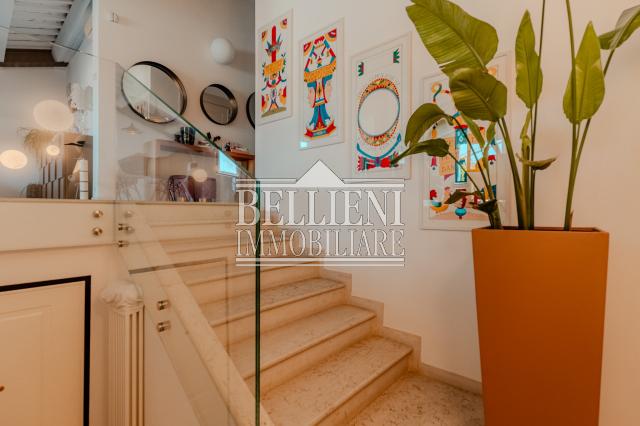


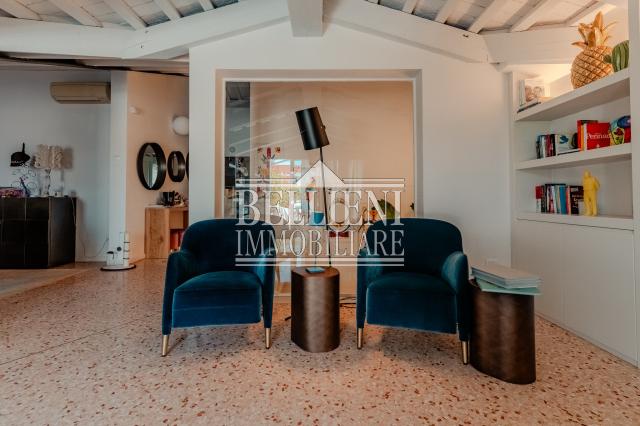

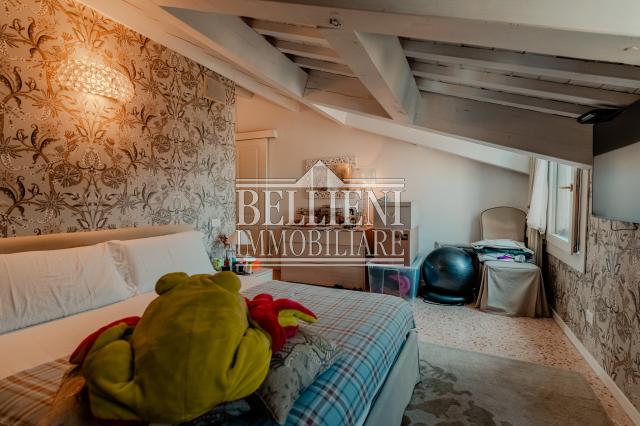








Penthouse
645,000 €
Description
SAN DOMENICO: In un'elegante palazzina, splendido e curatissimo attico con ampia terrazza, servito da ascensore privato che accede al piano.
L’attico ed è composto da: ingresso con scala privata in marmo biancone al piano terzo che da accesso ad un secondo ingresso, dove si apre un’ampia zona giorno/pranzo con camino bifacciale, con splendido affaccio sulla terrazza abitabile di mq 35, una cucina abitabile di mq 20 e un bagno ospiti; un disimpegno divide la zona giorno dal reparto notte composto da: quattro camere da letto, una lavanderia, tre servizi, tre cabine armadio, un locale adibito.
Completano l'attico un garage doppio al piano terra con basculante motorizzato, un posto auto scoperto di proprietà all’interno della corte, una cantina al piano interrato.
Finiture di pregio quali: portoncino blindato sia verso la scala condominiale sia davanti al vano ascensore, travatura a vista sbiancata, pavimenti in veneziana, porte interne laccate bianche diamantate con maniglie in ottone, serramenti esterni verniciati internamente di bianco mentre l’esterno è tinta noce con vetrocamera, ogni locale è dotato di termostato ambiente per regolare la temperatura dell’ impianto di riscaldamento a pavimento con caldaia a condensazione.
L’attico è dotato di aria condizionata con cinque split marca Daikin, è presente un impianto d’allarme e un impianto audio “Indiana Line”. Nella terrazza sono presenti due tende motorizzate e molte fioriere con impianto di irrigazione, zanzariere nelle finestre.
Classe Energetica B
Rif A118
Bellieni Immobiliare S.R.L Unipersonale,
Piazza G. Matteotti n ° 20, Vicenza. ***
******
www.bellieni.com
Main information
Typology
PenthouseSurface
Rooms
7Bathrooms
3Balconies
Terrace
Floor
4° floorLift
YesExpenses and land registry
Contract
Sale
Price
645,000 €
Condominium expenses
210 €
Price for sqm
2,804 €/m2
Energy and heating
Power
68 KWH/MQ2
Heating
Autonomous
Service
Domestic appliance
Other characteristics
Building
Year of construction
2004
Security door
Yes
Property location
Near
Zones data
Vicenza (VI) - Centro Storico, Borgo Berga, Stadio
Average price of residential properties in Zone
The data shows the positioning of the property compared to the average prices in the area
The data shows the interest of users in the property compared to others in the area
€/m2
Very low Low Medium High Very high
{{ trendPricesByPlace.minPrice }} €/m2
{{ trendPricesByPlace.maxPrice }} €/m2
Insertion reference
Internal ref.
16279207External ref.
2902426Date of advertisement
19/04/2024Ref. Property
A118
Switch to the heat pump with

Contact agency for information

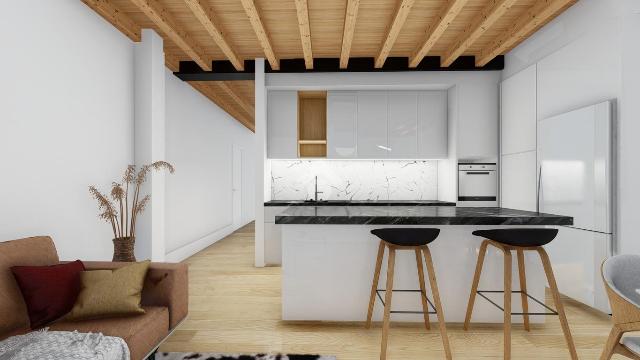


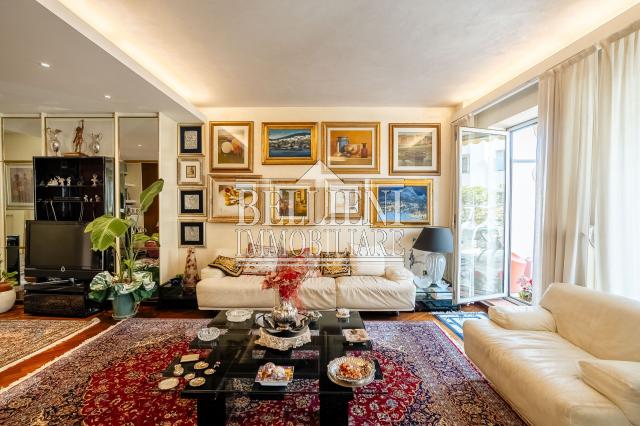
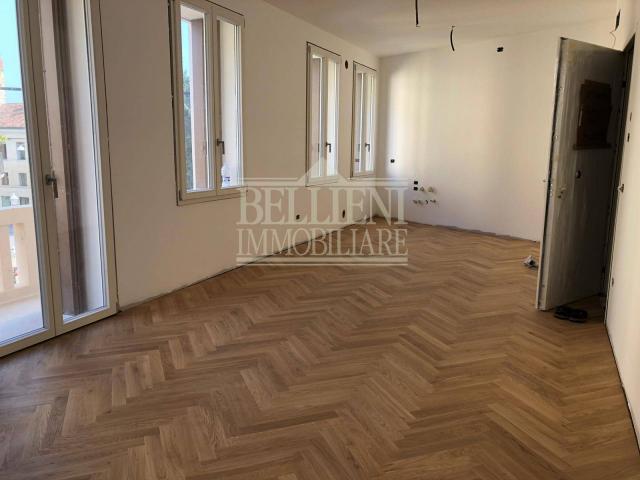
The calculation tool shows, by way of example, the potential total cost of the financing based on the user's needs. For all the information concerning each product, please read the Information of Tranparency made available by the mediator. We remind you to always read the General Information on the Real Estate Credit and the other documents of Transparency offered to the consumers.