Abbimmobiliare s.r.l.s.
During these hours, consultants from this agency may not be available. Send a message to be contacted immediately.
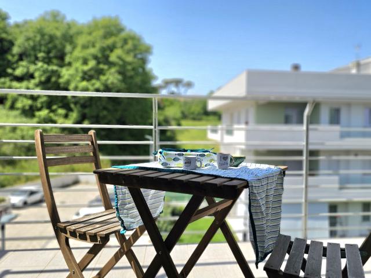
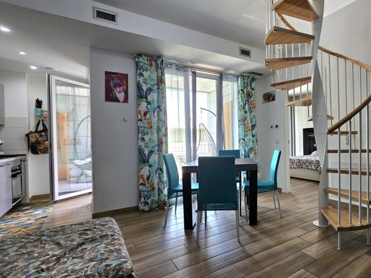
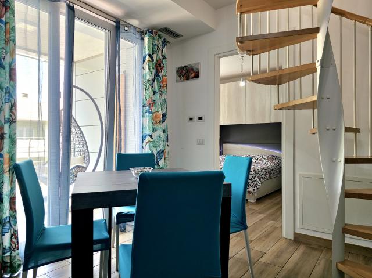







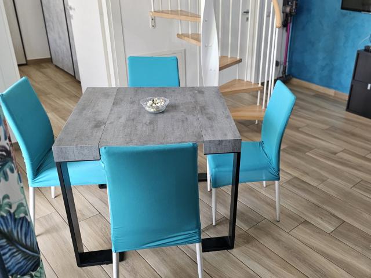
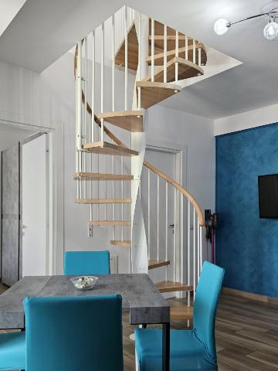

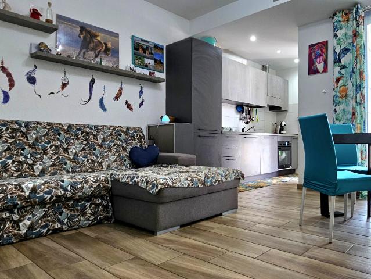


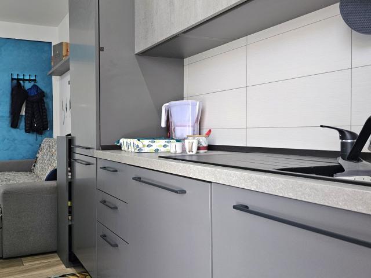


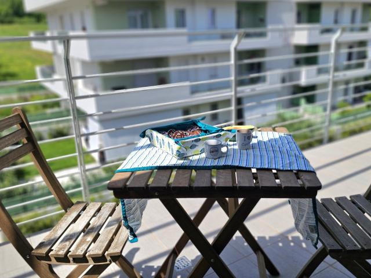
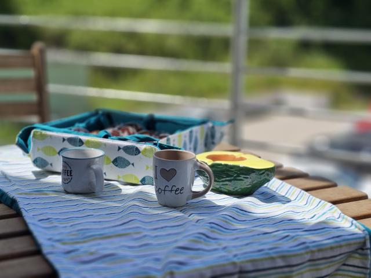
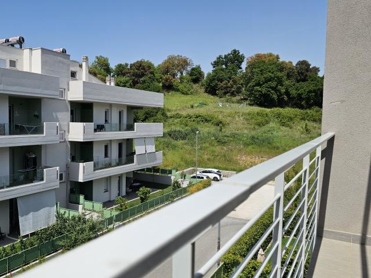
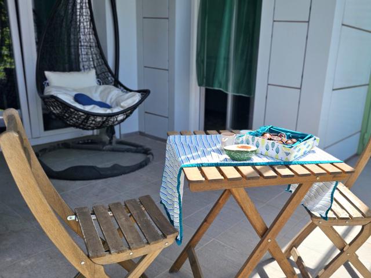


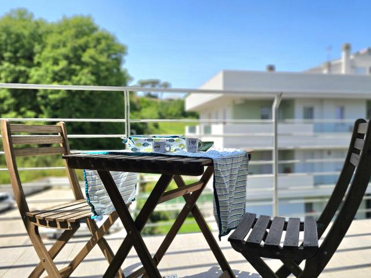

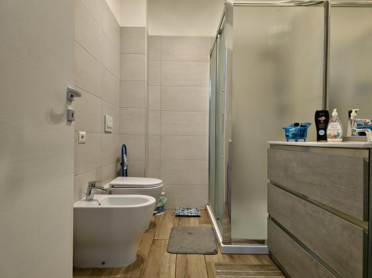

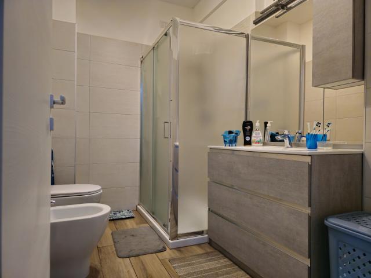


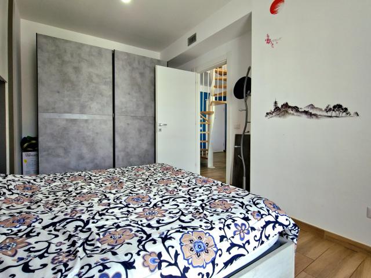


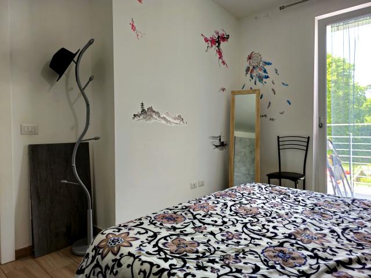
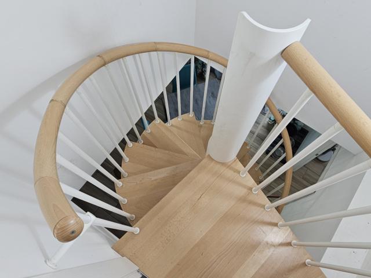


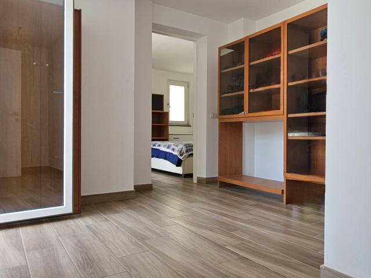
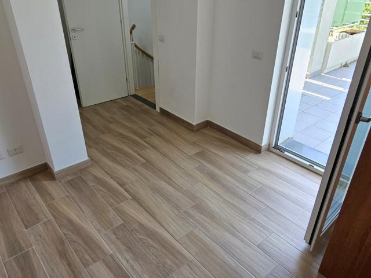


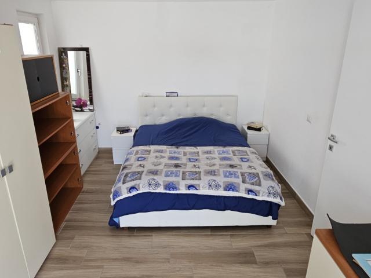
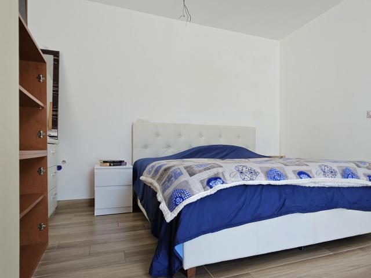

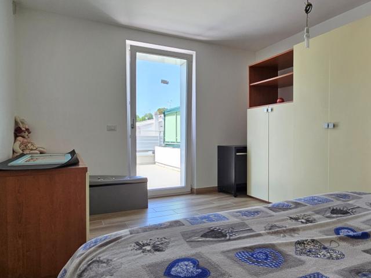


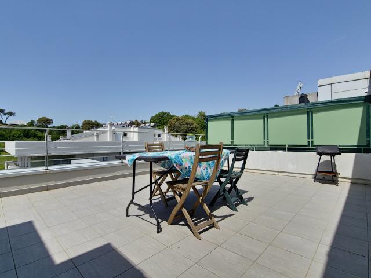

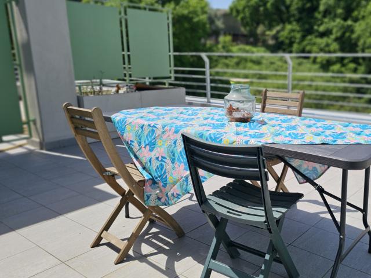

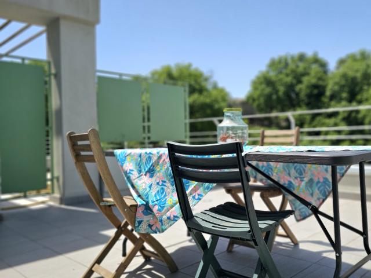
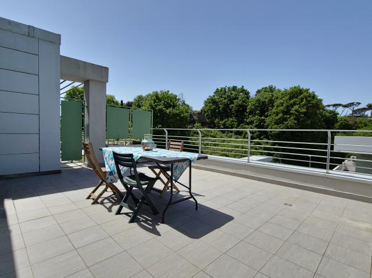

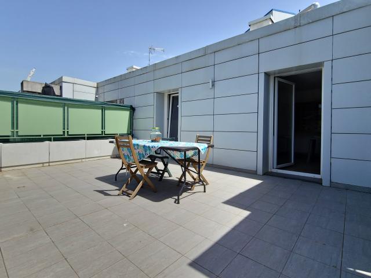

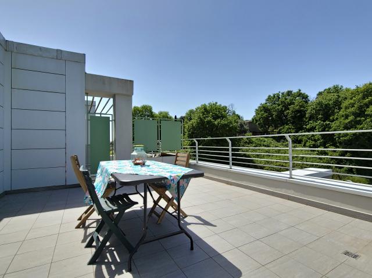
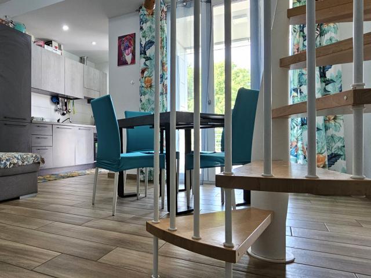

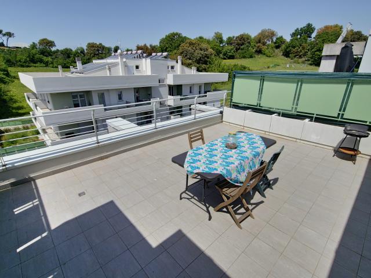









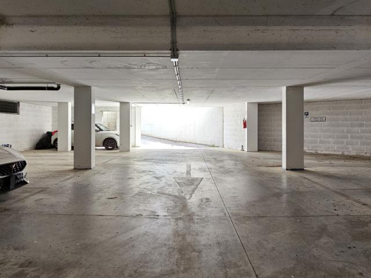
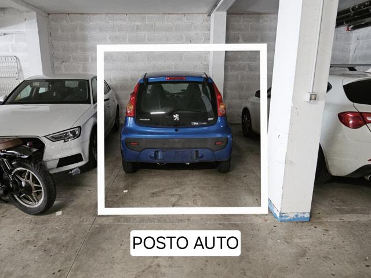

3-room flat
220,000 €
Description
Selva Nera: adiacente Largo Ines Bedeschi, nel centro residenziale "Selva Nera Village" di recente costruzione, proponiamo la vendita di un appartamento al piano secondo con ottime rifiniture interne. L'immobile è di 73mq, è composto da soggiorno con angolo cottura con accesso sul terrazzo vivibile dove abbiamo una vista aperta su ampio spazio verde , camera da letto , bagno con doccia , si tratta di attico e superattico secondo e terzo piano collegata da una scala a chiocciola dove troviamo un disimpegno con uscita sul terrazzo di ca 27mq. dal dismipegno si accede ad un'ampia camera di ca.20mq.( vano tecnico ) ad uso esclusivo del loro interno n.11 anche questa con uscita sul terrazzo. Completa la proprietà cantina che si trova al secondo piano accanto all'ingressa di casa (potrebbe essere utilizzato come studiolo) e un posto auto coperto n.28 nel garage di 13mq. raggiungibile attraversa rampa con serranda elettrica , l'ascensore raggiunge il piano seminterrato.
Ottimo stato interno, portoncino d'ingresso blindato, infissi Schüco in PVC si tratta di finestre antieffrazione a sei vetrocamere, riscaldamento e raffreddamento a pavimento con sistema del riciclo dell'aria, palazzina in classe A4, e pannelli fotovoltaici ad uso condominiale. CERTIFICAZIONE "CASAKLIMA".
L'edificio gode di innovazioni tecnologiche, ecosostenibili ad altissima efficienza energetica (classe A4). Inoltre è prevista nel complesso la realizzazione di un parco giochi per bambini, un'area cani, un'area fitness attrezzata e un'area parcheggio con servizio navetta che collegherà ai mezzi pubblici di Roma. Ottima posizione, a pochi metri da tutti i principali negozi, supermercati, bar e chiesa.
Per prenotare una visita o per maggiori informazioni potete contattare la Domus Group Immobiliare ai numeri:
*** e *** anche tramite whatsapp.
Per altre soluzioni immobiliari visita on line i seguenti indirizzi:
www.domusgrouproma.com
www.frimm.com/sito/44146/
Main information
Expenses and land registry
Contract
Sale
Price
220,000 €
Condominium expenses
100 €
Price for sqm
3,014 €/m2
Energy and heating
Heating
Autonomous
Service
Other characteristics
Building
Year of construction
2018
Security door
Yes
Property location
Near
Zones data
Roma (RM) - Casalotti, Casal Selce, Maglianella
Average price of residential properties in Zone
The data shows the positioning of the property compared to the average prices in the area
The data shows the interest of users in the property compared to others in the area
€/m2
Very low Low Medium High Very high
{{ trendPricesByPlace.minPrice }} €/m2
{{ trendPricesByPlace.maxPrice }} €/m2
Insertion reference
Internal ref.
16311970External ref.
3646160Date of advertisement
26/04/2024Ref. Property
AB10-2024
Switch to the heat pump with

Contact agency for information
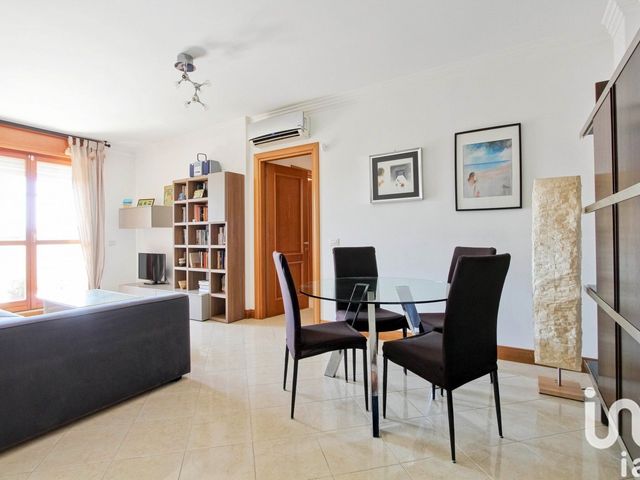

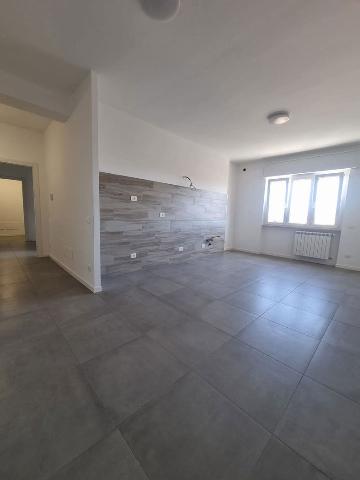
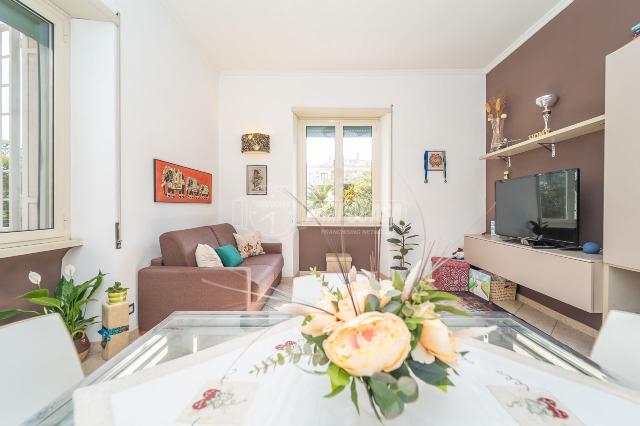


The calculation tool shows, by way of example, the potential total cost of the financing based on the user's needs. For all the information concerning each product, please read the Information of Tranparency made available by the mediator. We remind you to always read the General Information on the Real Estate Credit and the other documents of Transparency offered to the consumers.