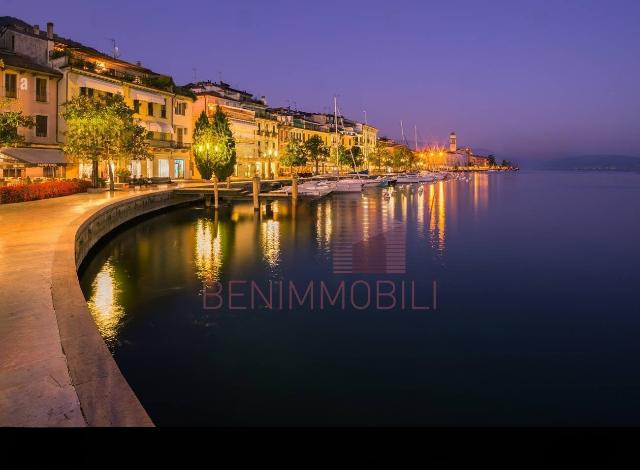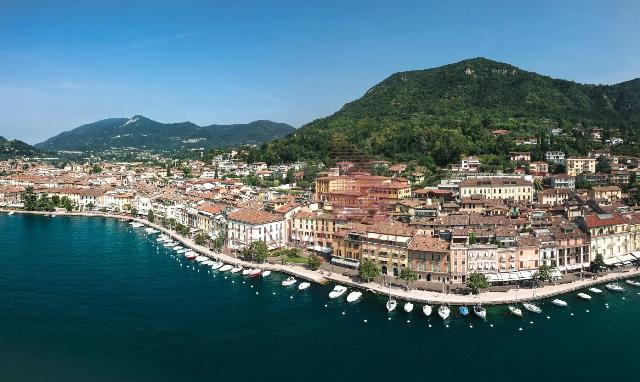During these hours, consultants from this agency may not be available. Send a message to be contacted immediately.
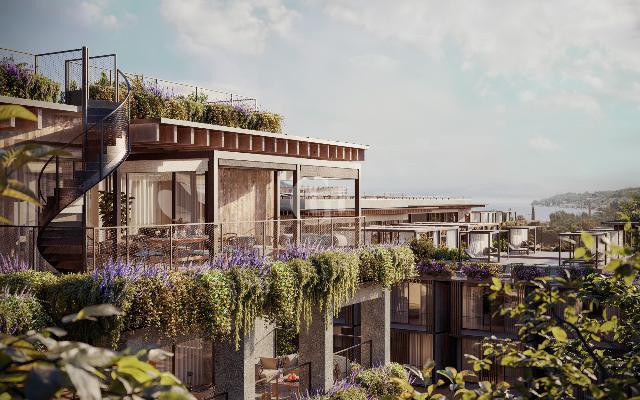

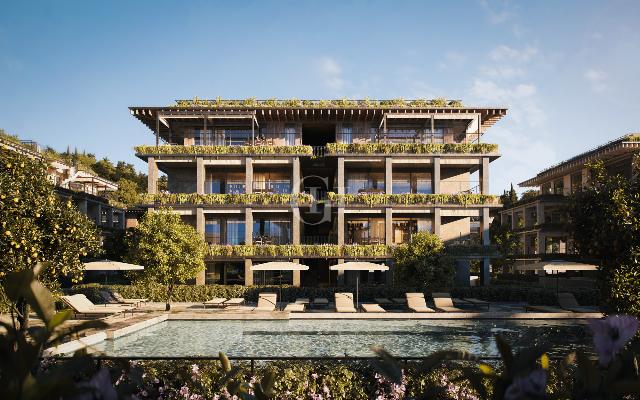













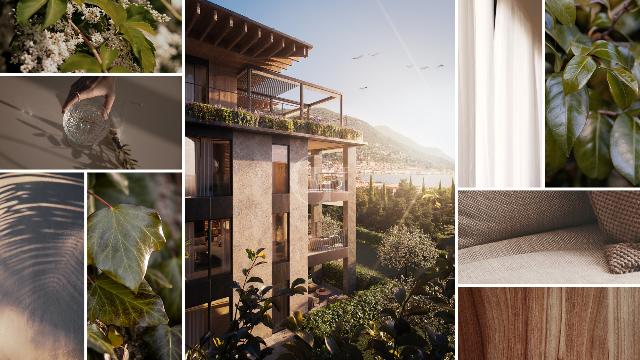
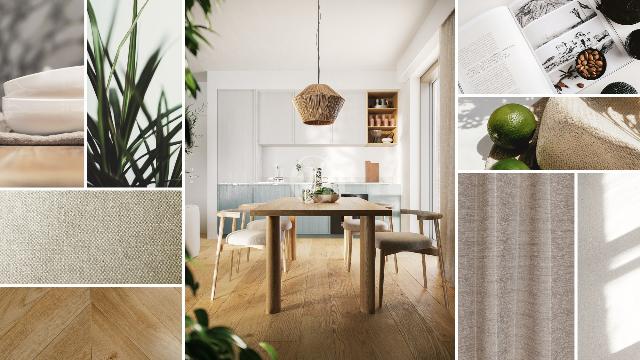

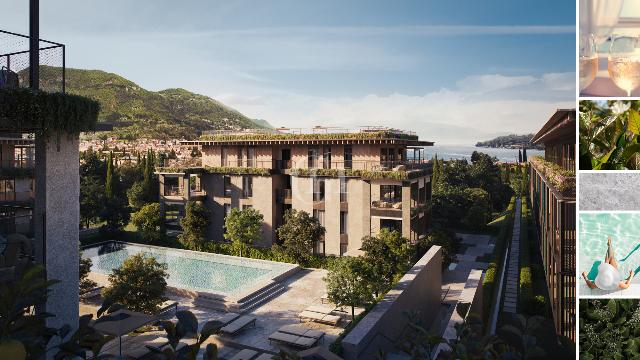
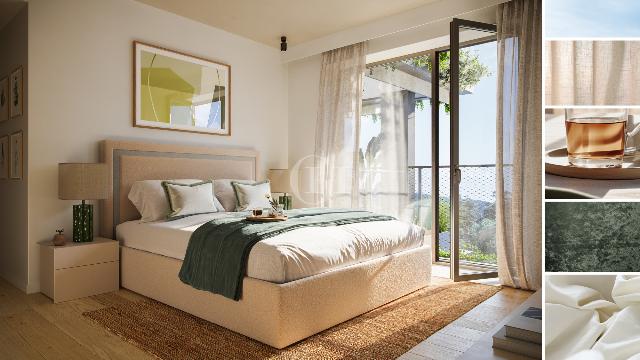

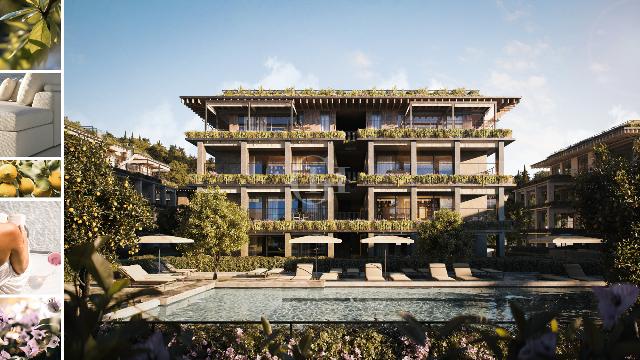




2-room flat for sale, Via Zette, Salo'
-
104.3 m²
-
2 Rooms
-
1 Bathroom
2-room flat
400,600 €
Description
Incastonato nella splendida cornice del Lago di Garda, sorgerà il quarto e ultimo Falkensteiner Premium Living Residence; Situato a Salò, che con le sue spiagge, la pittoresca baia, le esclusive boutique e gli eccellenti ristoranti è una delle mete più ambite del lago.
La fase di costruzione inizierà nell’autunno del 2023 e dall’estate 2025 potrai chiamare l’esclusivo Park Residences Lake Garda la tua seconda casa a due passi dal lago.
Il concept immobiliare Falkensteiner Premium Living si traduce in un'architettura innovativa, stile, design e un servizio premium a 5 stelle di Falkensteiner.
L’architettura e l’interior design verranno curati dal rinomato architetto e designer italiano Matteo Thun. Gli appartamenti verranno arredati con gusto, e saranno dotati di finiture di alta qualità, pronti da abitare;
Il Resort è immerso nel verde di un parco botanico, curato ad hoc per ospitare il Falkensteiner Park Residences Lake Garda con i suoi lussuosi appartamenti ed il Falkensteiner Park Hotel Lake Garda con camere e suite di un 5 stelle lusso.
Lusso e innovazione sono la chiave di questo Resort, garantendo un’esperienza di vita esclusiva ai suoi abitanti.
Alcune soluzioni saranno dotate di terrazze panoramiche o solarium privati per godere appieno delle viste sul lago e del clima mite e temperato tutto l’anno.
Su richiesta, sarà inoltre possibile accedere ai servizi dell’hotel a 5 stelle Falkensteiner e ai servizi esclusivi Premium Living.
All’interno del Resort saranno disponibili servizi di parcheggio, con garage sotterranei, per garantire comodità e sicurezza per gli abitanti.
E tu? Sei pronto a investire nella tua qualità di vita sulle sponde del Lago di Garda?
Saremo lieti di accogliervi nel nostro ufficio per una consulenza personalizzata.
Main information
Typology
2-room flatSurface
Rooms
2Bathrooms
1Terrace
Floor
Ground floorFurniture
FullFurniture state
NewLift
YesExpenses and land registry
Contract
Sale
Price
400,600 €
Price for sqm
3,841 €/m2
Energy and heating
Heating
Autonomous
Service
Other characteristics
Building
Building status
New
Year of construction
2024
Building floors
1
Security door
Yes
Property location
Near
- 822m Scuola Primaria Paritaria San Giuseppe
- 968m I.T.C.G. Cesare Battisti
- 379m Auchan
- 605m Italmark
- 965m Ospedale di Salò
- 902m Poste
- 525m Gardauno Bocciodromo di Salò
- 773m DriWe SHO Hotel Bellerive
Zones data
Salo' (BS)
Average price of residential properties in Zone
The data shows the positioning of the property compared to the average prices in the area
The data shows the interest of users in the property compared to others in the area
€/m2
Very low Low Medium High Very high
{{ trendPricesByPlace.minPrice }} €/m2
{{ trendPricesByPlace.maxPrice }} €/m2
Insertion reference
Internal ref.
16312805External ref.
LV06661-93625-223Date of advertisement
26/04/2024Ref. Property
LV06661Services for you
Increase the value of your home and save on bills
Switch to the heat pump with

Mortgage info
Contact agency for information
Similar properties
Related searches
- 2-room flats for sale Salo',
- Apartments for sale Salo',
- Houses for sale Salo',
- Real estate agencies Salo'
The calculation tool shows, by way of example, the potential total cost of the financing based on the user's needs. For all the information concerning each product, please read the Information of Tranparency made available by the mediator. We remind you to always read the General Information on the Real Estate Credit and the other documents of Transparency offered to the consumers.



