Geometra siligardi
During these hours, consultants from this agency may not be available. Send a message to be contacted immediately.
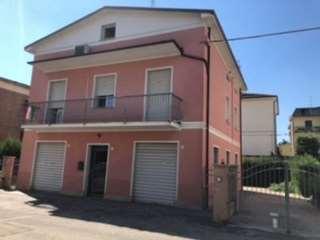
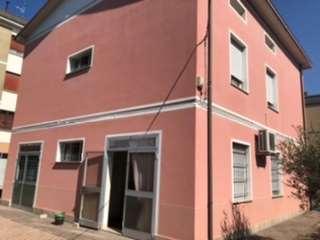

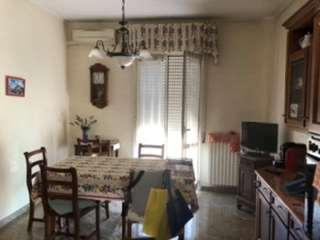


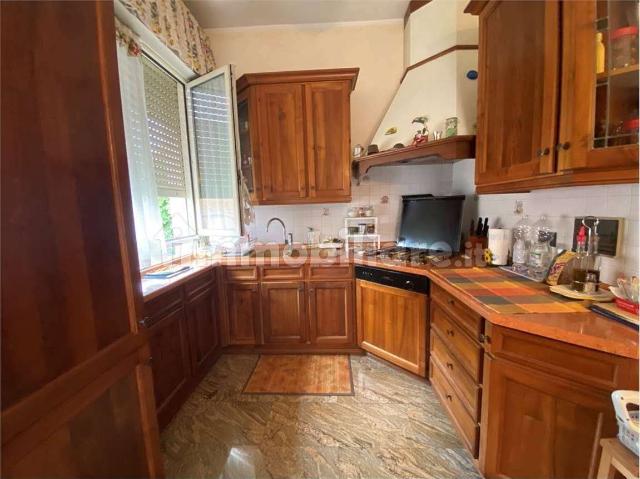

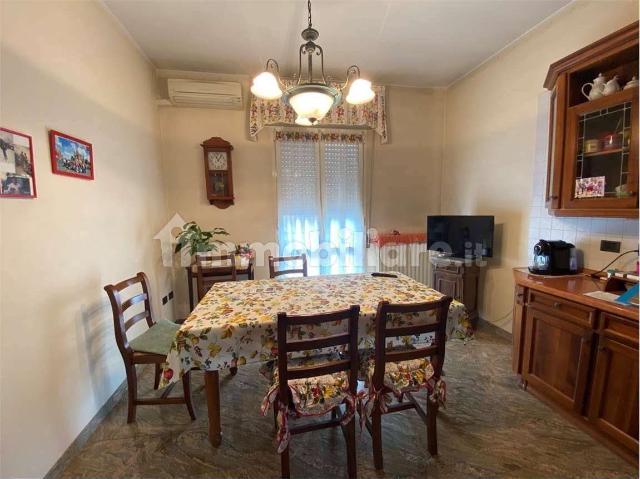




400 m²
8 Rooms
2 Bathrooms
Single-family villa
500,000 €
Description
Zona Università. In laterale chiusa e assolutamente silenziosa, proponiamo villa singola su lotto di 800 mq e ideale come bifamiliare o casa lavoro.
L'immobile in ottimo stato, composto: al piano terra troviamo un laboratorio e due garage grande come il vaso della casa e volendo ci si può creare un mini appartamento, primo piano ingresso, salone con balcone, ampia cucina abitabile, due grandi camere matrimoniali e un bagno.
Al secondo piano lavanderia e solaio grande come tutto il piano primo, ideale per realizzarci una grande mansarda.
Casa con cappotto esterno per una migliore coibentazione.
Possibilità di creare soluzione bifamiliare senza dover stravolgere l'immobile.
Grande giardino su tre lati.
Per chi cerca una soluzione indipendente a due passi dal centro di Modena.
Prezzo trattabile.
Per maggiori informazioni contattare il Nostro studio via e-mail: ******, lasciando un vostro recapito e sarete prontamente contattati dall'agente incaricato.
Oppure in orari di ufficio al Telefono: ***
Cerchiamo per nostra selezionata clientela appartamenti, porzioni di casa, ville ecc. di varia tipologia e metratura!
Scopri come vendere o affittare casa nel migliore dei modi.
Chiamaci per una stima gratuita, sia in vendita che in affitto. Per chi vende e compra con noi ci sono condizioni agevolate.
Main information
Typology
Single-family villaSurface
Rooms
8Bathrooms
2Balconies
Condition
Good conditionsLift
NoExpenses and land registry
Contract
Sale
Price
500,000 €
Price for sqm
1,250 €/m2
Energy and heating
Service
Other characteristics
Building
Year of construction
1950
Building floors
2
Flats in the building
1
Security door
Yes
Property location
Near
Zones data
Modena (MO) - Sant Agnese, Colombara, San Damaso
Average price of residential properties in Zone
The data shows the positioning of the property compared to the average prices in the area
The data shows the interest of users in the property compared to others in the area
€/m2
Very low Low Medium High Very high
{{ trendPricesByPlace.minPrice }} €/m2
{{ trendPricesByPlace.maxPrice }} €/m2
Insertion reference
Internal ref.
16317763External ref.
7615_2973Date of advertisement
27/04/2024Ref. Property
V784
Switch to the heat pump with

Contact agency for information
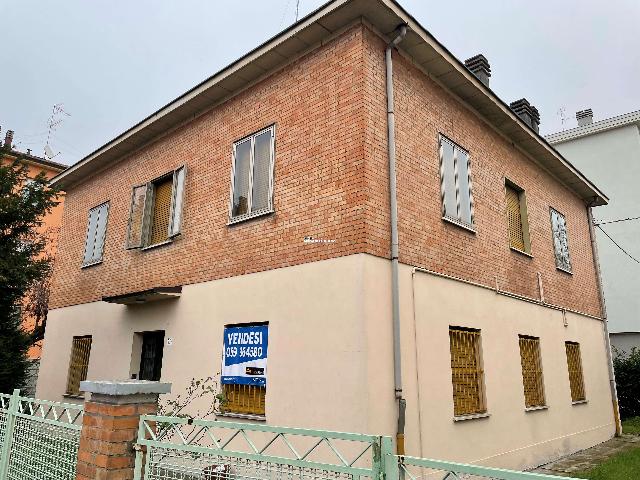

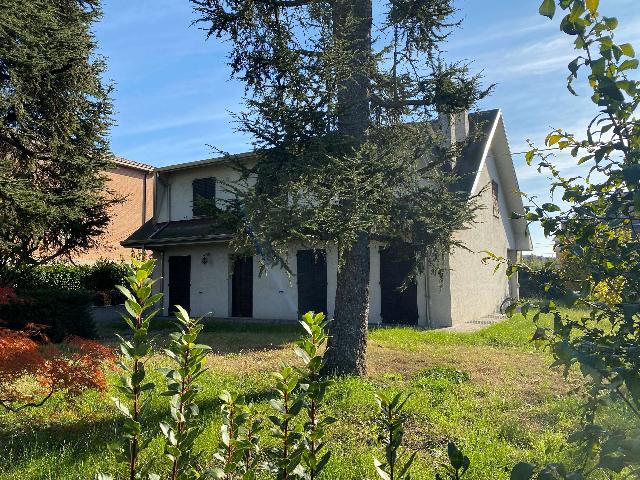
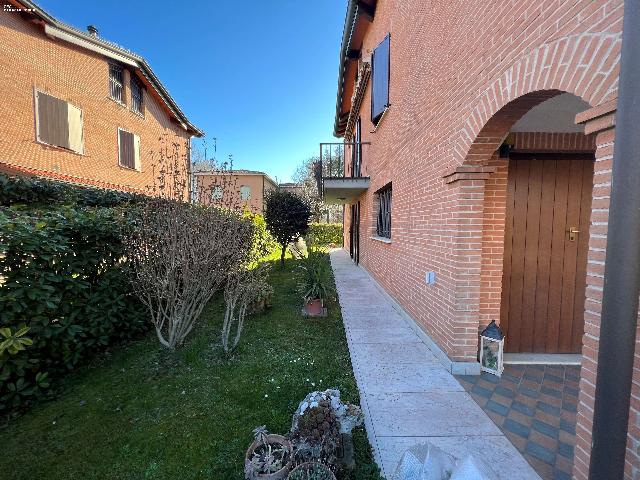
The calculation tool shows, by way of example, the potential total cost of the financing based on the user's needs. For all the information concerning each product, please read the Information of Tranparency made available by the mediator. We remind you to always read the General Information on the Real Estate Credit and the other documents of Transparency offered to the consumers.