During these hours, consultants from this agency may not be available. Send a message to be contacted immediately.
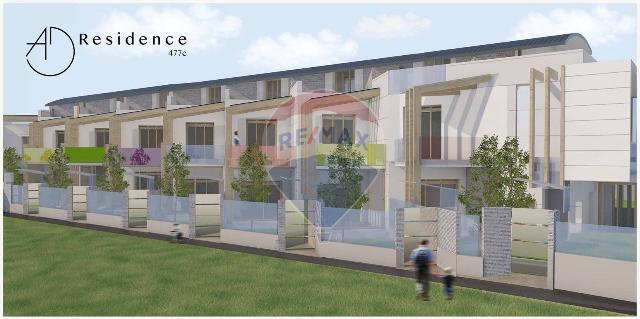







Detached house for sale, Corso Alcide De Gasperi 477, Bari
-
151 m²
-
3 Rooms
-
2 Bathrooms
Detached house
469,000 €
Description
ULTIME DISPONIBILITA'
Il progetto "AD Residence" è stato concepito con l'obiettivo di offrire ai clienti un'abitazione di lusso che trasmetta un senso di esclusività attraverso scelte progettuali mirate.
Le unità immobiliari, progettate fino allo standard NZEB (Near Zero Energy Building), garantiscono un consumo energetico quasi nullo, avvalendosi anche di serre solari per un contatto diretto con il giardino privato.
Le soluzioni estetiche adottate, l'utilizzo di materiali di alta qualità, le ampie vetrate e i balconi, oltre alla presenza di spazi verdi privati, contribuiscono a creare un ambiente di benessere interno e un elevato comfort.
La posizione prestigiosa, unita agli impianti tecnologici e alle finiture di alta qualità, rende il Residence un luogo confortevole in cui trascorrere il proprio tempo.
"Residence AD 477" - Corso Alcide de Gasperi, 477 - Bari - Carrassi
Queste abitazioni indipendenti sorgono in una delle zone più esclusive della città di Bari, offrendo un ambiente di prestigio e esclusività.
Grazie al credito "Sisma Bonus", è possibile ottenere vantaggi economici e detrarre una parte del costo dell'acquisto direttamente in fattura.
Le abitazioni sono caratterizzate da ampie vetrate e balconi, spazi esterni vivibili e verde privato, oltre a essere dotate di box auto direttamente collegato all'unità abitativa e impianti tecnologici all'avanguardia.
In termini di sostenibilità ambientale ed efficientamento energetico, le abitazioni sono classificate come A4 - NZEB (Near Zero Energy Building), garantendo un bilancio tra energia consumata e prodotta molto vicino allo zero.
Ci sono quattro buoni motivi per scegliere queste nuove costruzioni:
Massimo standard qualitativo e tecnologico.
Rifiniture di elevato pregio.
Presenza di posto auto.
Posizione strategica.
Main information
Typology
Detached houseSurface
Rooms
3Bathrooms
2Balconies
Terrace
Floor
Several floorsCondition
NewLift
NoExpenses and land registry
Contract
Sale
Price
469,000 €
Price for sqm
3,106 €/m2
Energy and heating
Heating
Autonomous
Service
Other characteristics
Building
Year of construction
2024
Building floors
2
Property location
Near
- 801m Scuola media Santo Mauro
- 640m Famila
- 664m Supermercato
- 257m Casa di cura Santa Rita
- 961m Poste
Zones data
Bari (BA) - Carbonara, Ceglie del Campo, Santa Rita
Average price of residential properties in Zone
The data shows the positioning of the property compared to the average prices in the area
The data shows the interest of users in the property compared to others in the area
€/m2
Very low Low Medium High Very high
{{ trendPricesByPlace.minPrice }} €/m2
{{ trendPricesByPlace.maxPrice }} €/m2
Insertion reference
Internal ref.
16539187External ref.
8566034489Date of advertisement
06/05/2024Ref. Property
36681014-14Services for you
Increase the value of your home and save on bills
Switch to the heat pump with

Mortgage info
Contact agency for information
Similar properties
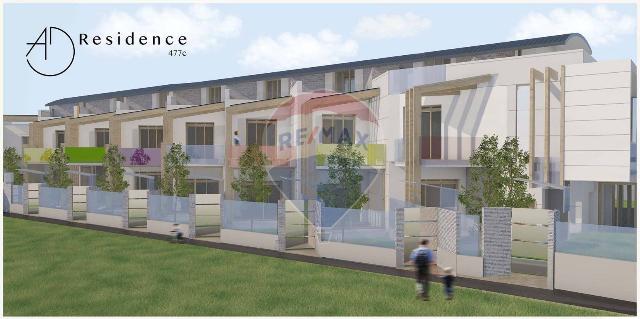
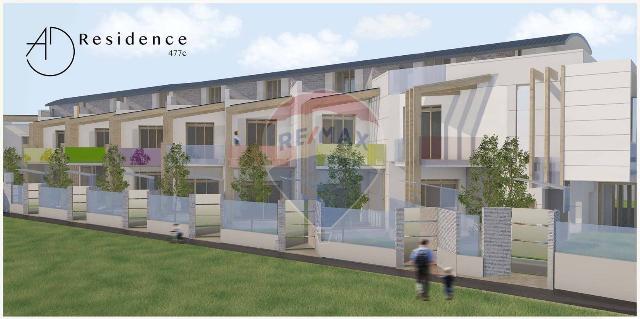
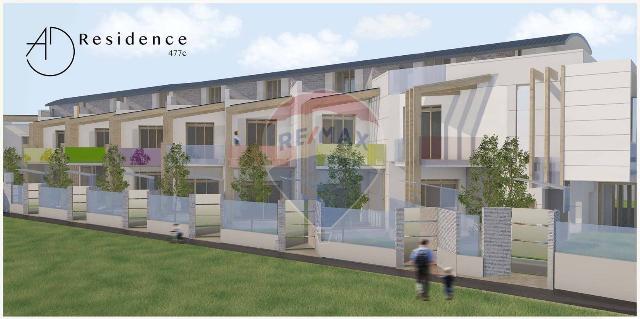
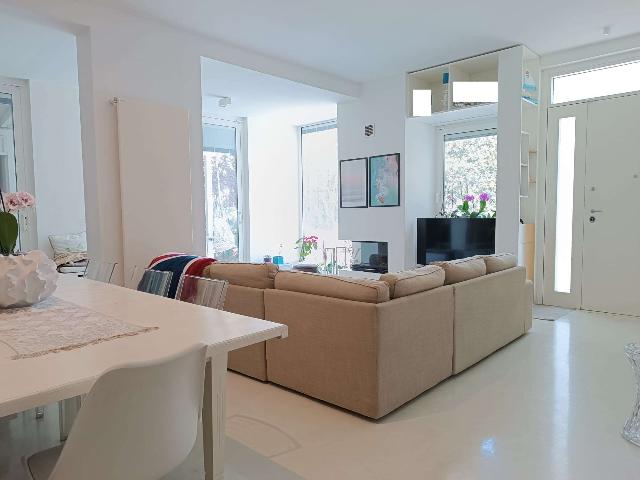
Related searches
- Detached houses for sale Carbonara, Ceglie del Campo, Santa Rita,
- Houses for sale Carbonara, Ceglie del Campo, Santa Rita,
- Real estate agencies Carbonara, Ceglie del Campo, Santa Rita
The calculation tool shows, by way of example, the potential total cost of the financing based on the user's needs. For all the information concerning each product, please read the Information of Tranparency made available by the mediator. We remind you to always read the General Information on the Real Estate Credit and the other documents of Transparency offered to the consumers.