ETRUSCO IMMOBILIARE di Zelli Primetta
During these hours, consultants from this agency may not be available. Send a message to be contacted immediately.
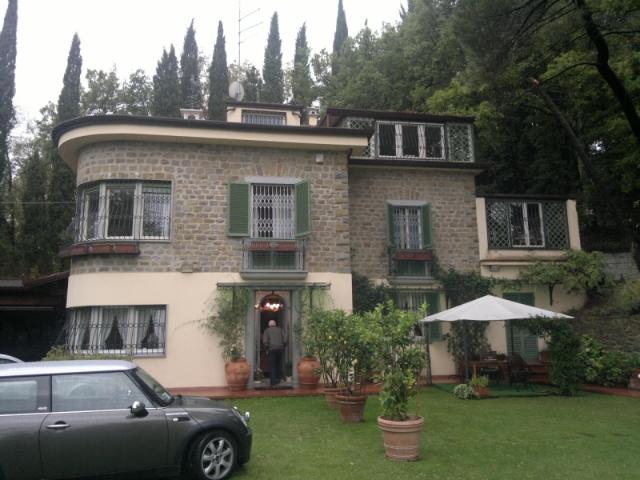

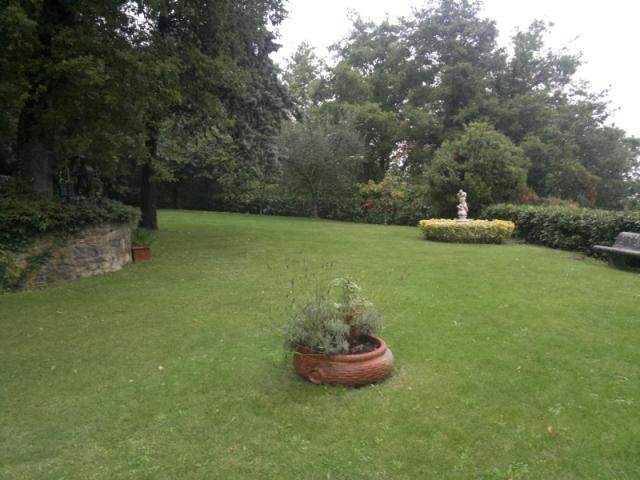

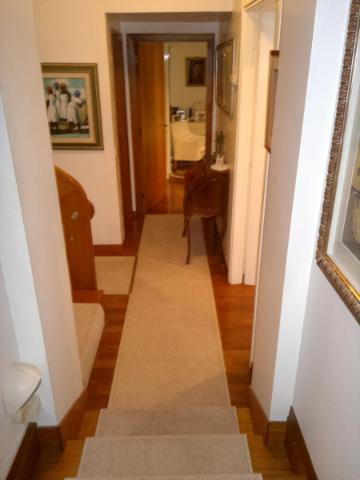
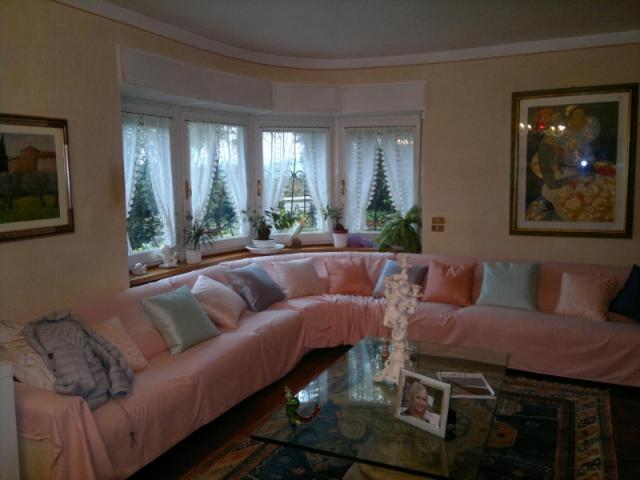
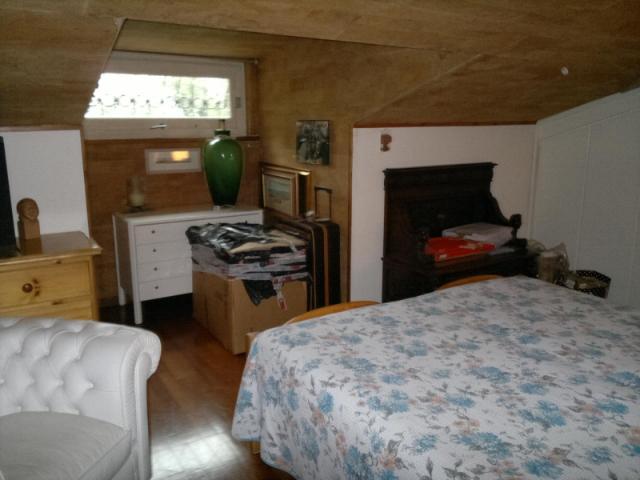
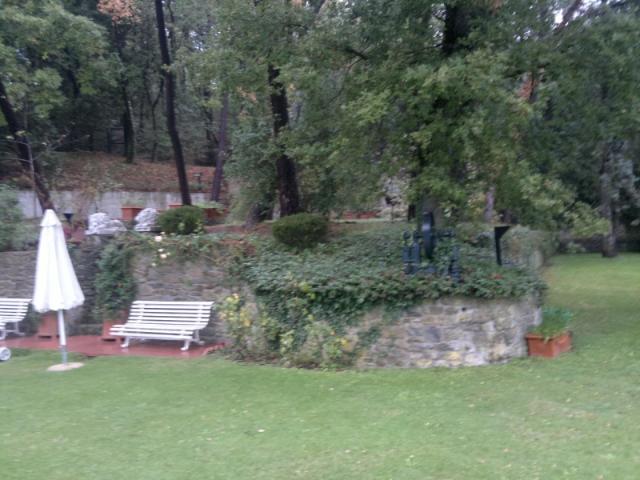

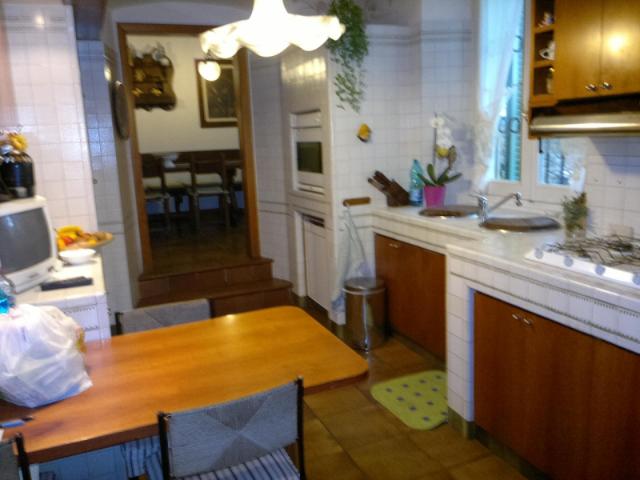

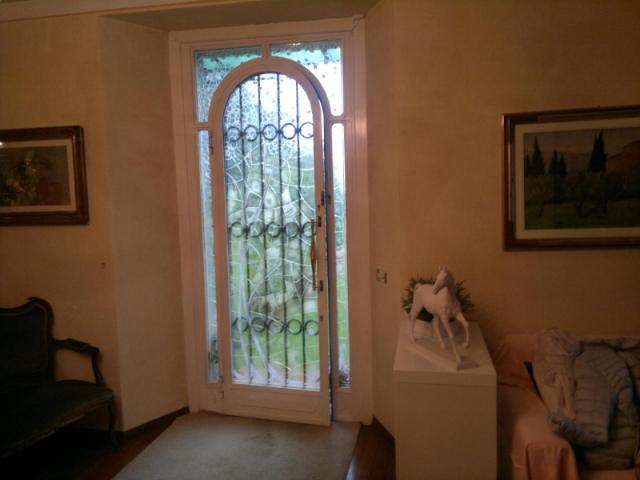



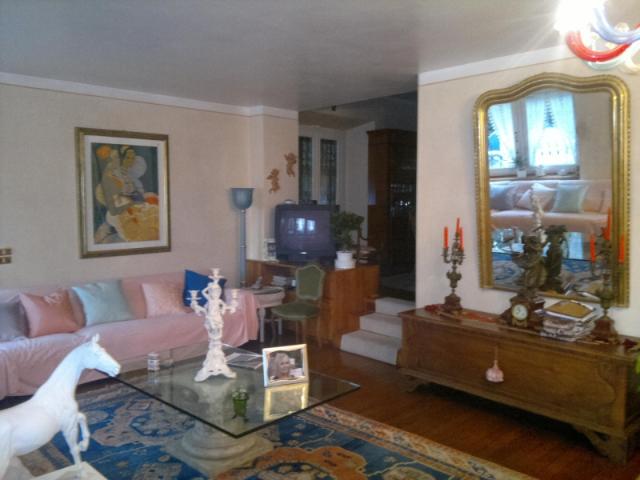




200 m²
8 Rooms
4 Bathrooms
Mansion
650,000 €
Description
Pressi Olmo, collinare, vendesi splendida villa anni '80, sita in posizione panoramica dominante, vista 'da cartolina', disposta su 2 livelli fuori terra, annessi e box oltre parco circostante di ca. 2.000 mq. Ottime condizioni d'uso, abitabile anche immediatamente. Suddivisa in quasi 9 locali destinabili a piacimento, 4 servizi, terrazzi ampi sui piani, tipo attico l'ultimo. Giardino 'a misura', dispone di tutti i servizi essenziali e necessari. Chiedere sig. Vanni - Rif. V996561 € 650.000
Main information
Typology
MansionSurface
Rooms
8Bathrooms
4Balconies
Condition
HabitableExpenses and land registry
Contract
Sale
Price
650,000 €
Price for sqm
3,250 €/m2
Energy and heating
Heating
Autonomous
Service
Other characteristics
Building
Year of construction
1980
Building floors
2
Property location
Agency prefers not to show the exact real estate address. The position is approximate
Near
Zones data
Arezzo (AR) - Agazzi, Santa Firmina, San Zeno
Average price of residential properties in Zone
The data shows the positioning of the property compared to the average prices in the area
The data shows the interest of users in the property compared to others in the area
€/m2
Very low Low Medium High Very high
{{ trendPricesByPlace.minPrice }} €/m2
{{ trendPricesByPlace.maxPrice }} €/m2
Insertion reference
Internal ref.
16942700External ref.
996561Date of advertisement
15/05/2024Ref. Property
V996561
Switch to the heat pump with

Contact agency for information
The calculation tool shows, by way of example, the potential total cost of the financing based on the user's needs. For all the information concerning each product, please read the Information of Tranparency made available by the mediator. We remind you to always read the General Information on the Real Estate Credit and the other documents of Transparency offered to the consumers.