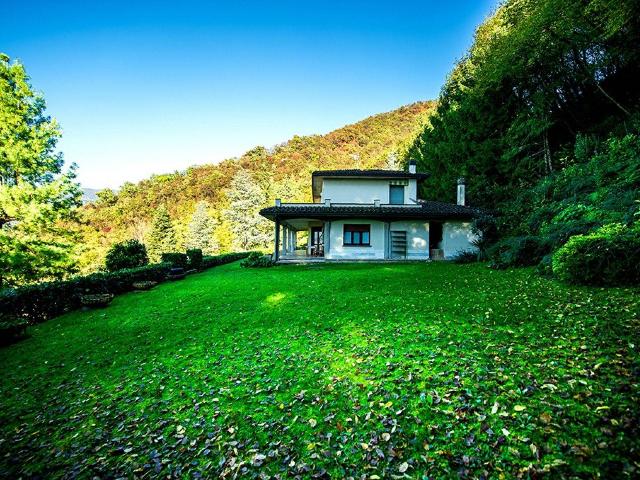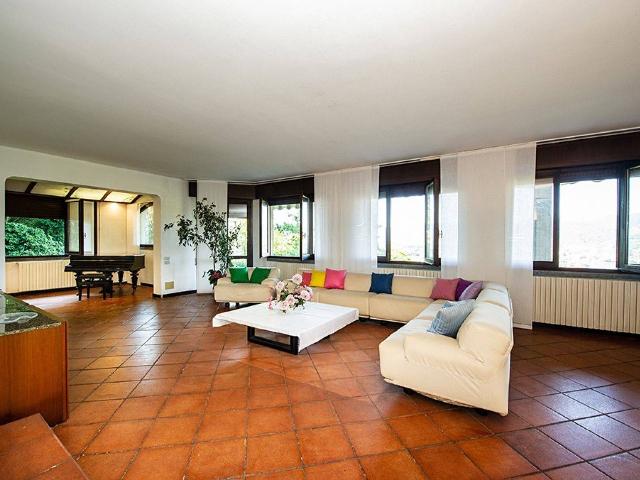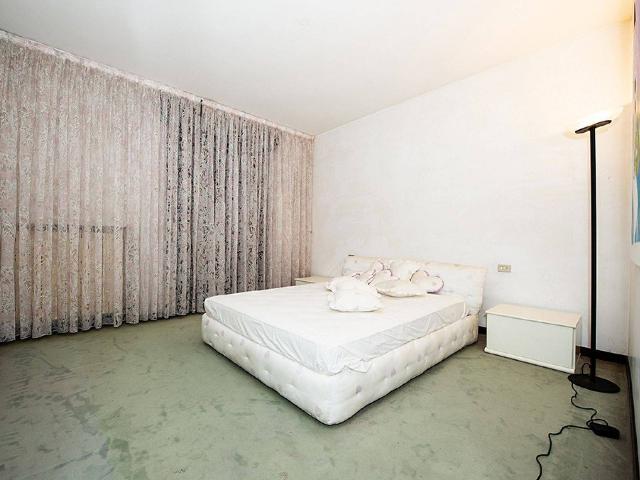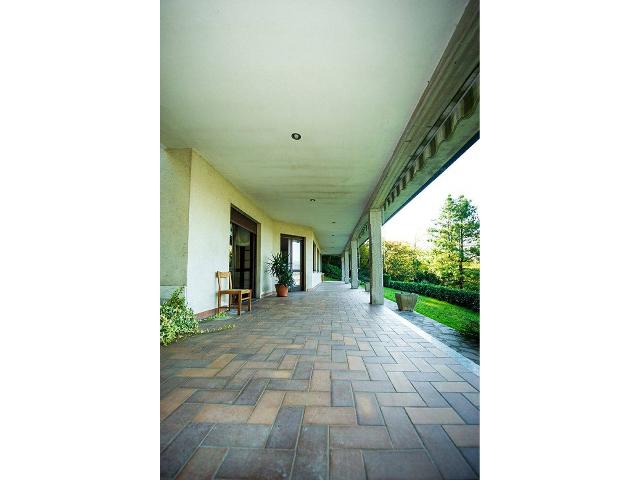Studio DNS Casa di Danesi Fabrizio
During these hours, consultants from this agency may not be available. Send a message to be contacted immediately.

















470 m²
5 Rooms
3 Bathrooms
Mansion
620,000 €
Description
Ampia VILLA SINGOLA con spettacolare VISTA LAGO e PARCO di proprietà, disponiamo a Paratico, in posizione collinare esclusiva e riservata. La villa, raggiungibile tramite una strada privata dotata di cancello privato, si trova al centro di uno spazio verde di tot. mq 5.000 e si sviluppa su due piani, piano terra (mq. 180) e primo (mq. 100) più porticato e terrazzo esterni per ulteriori mq. 100 Gli spazi interni sono ampi, aperti e luminosi; il piano terra è un caratteristico open-space perfetto per la convivialità, con ariosa zona pranzo e conversazione, angolo camino con panche, vano scale scenografico e grande porticato esterno; completa il piano la cucina separata e un bagno con zona lavanderia e cantina. Il piano primo comprende tre camere da letto matrimoniali, due bagni e una spettacolare terrazza panoramica esterna a tutta lunghezza. La costruzione si presenta ben tenuta e in ordine; può tuttavia diventare più attuale e moderna personalizzandola con un mirato intervento di ristrutturazione usufruendo del bonus 110%, in quanto presenta tutte le caratteristiche utili per farne richiesta. Autorimessa e posto auto. Con l'area a verde che circonda la villa è possibile realizzare una fantastica piscina a sfioro. IMMOBILE TRATTATO IN COLLABORAZIONE MLS-AgentRE
Main information
Typology
MansionSurface
Rooms
5Bathrooms
3Balconies
Terrace
Floor
Several floorsCondition
HabitableLift
NoExpenses and land registry
Contract
Sale
Price
620,000 €
Price for sqm
1,319 €/m2
Energy and heating
Power
175 KWH/MQ2
Heating
Autonomous
Service
Other characteristics
Building
Year of construction
1985
Building floors
1
Property location
Near
Zones data
Paratico (BS)
Average price of residential properties in Zone
The data shows the positioning of the property compared to the average prices in the area
The data shows the interest of users in the property compared to others in the area
€/m2
Very low Low Medium High Very high
{{ trendPricesByPlace.minPrice }} €/m2
{{ trendPricesByPlace.maxPrice }} €/m2
Insertion reference
Internal ref.
16948399External ref.
Date of advertisement
16/05/2024
Switch to the heat pump with

Contact agency for information
The calculation tool shows, by way of example, the potential total cost of the financing based on the user's needs. For all the information concerning each product, please read the Information of Tranparency made available by the mediator. We remind you to always read the General Information on the Real Estate Credit and the other documents of Transparency offered to the consumers.