VIVE.MT.IMMOBILIARE SRL
During these hours, consultants from this agency may not be available. Send a message to be contacted immediately.
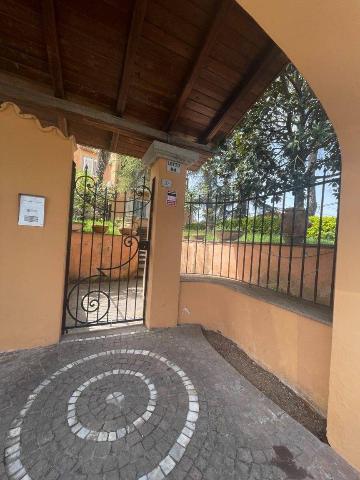
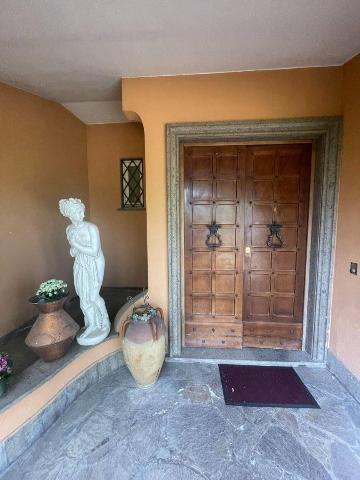




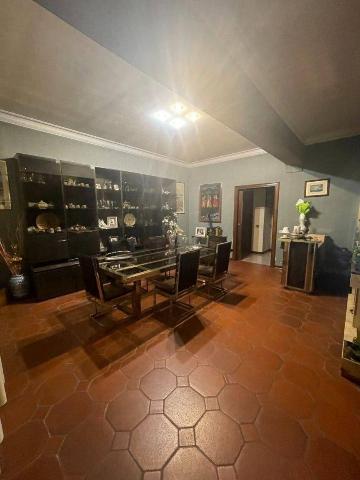


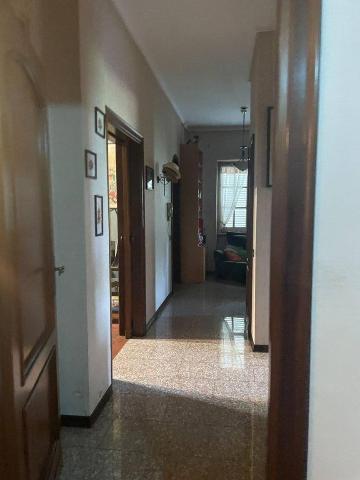
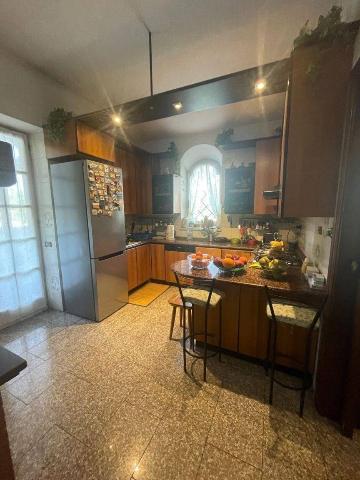







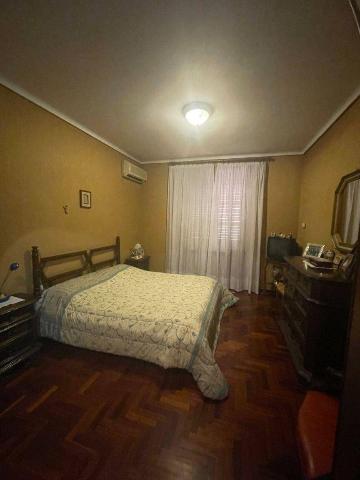

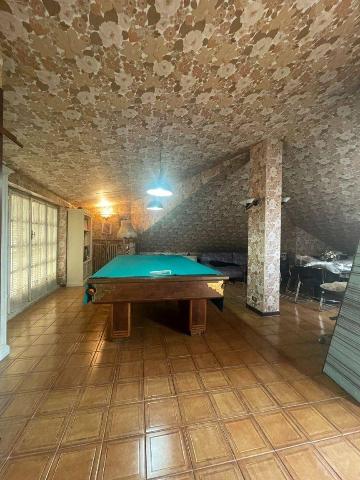


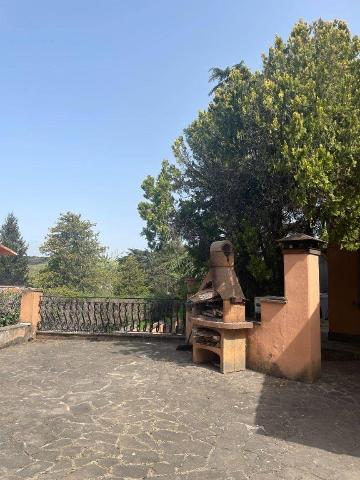


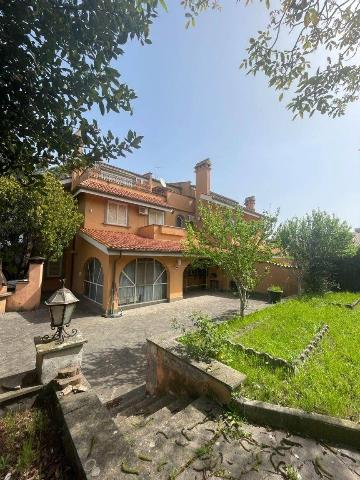
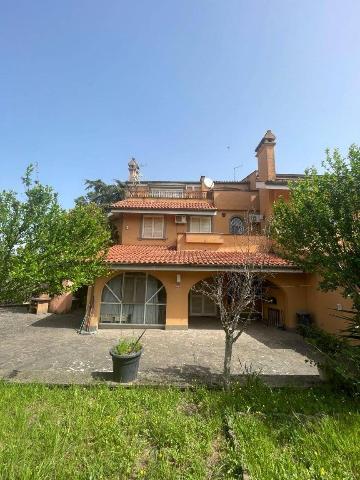

464 m²
7 Rooms
3 Bathrooms
Mansion
590,000 €
Description
La VIVE.MT.IMMOBILIARE S.r.l. propone in vendita a Guidonia Montcelio zona Laghetto Marco Simone in un contesto residenziale e tranquillo, una villa bifamiliare di 254 mq circa immersa nel verde.
L'unità immobiliare si sviluppa su tre livelli collegati tra di loro tramite scala interna.
Al piano terra dal portico si accede alla zona giorno dove troviamo un ampio ed elegante salone dotato di camino, una cucina abitabile con sala da pranzo, due bagni e due ripostigli. Una comoda scala interna porta al piano primo dove sono presenti quattro camere da letto, due bagni e due balconi. Al piano secondo un ampio open space adibito a sala hobby in cui è posizionato un biliardo.
Completa la proprietà un box auto di 75 mq da cui si accede direttamente da ingresso carrabile esclusivo.
L' esposizione della villa è ottima ed è valorizzata dalle ampie finestre degli ambienti che affacciano sul giardino e sui portici che circondano la proprietà.
Contattaci per avere ulteriori informazioni e fissare un sopralluogo sul posto, siamo a tua disposizione dal lunedì al venerdì dalle ore 9.00 alle ore 19.30 e il sabato dalle 9.00 alle 13.00.
Sede: Viale Roma n. 120 Guidonia Montecelio (RM)
Tel. *** - Cel. /WhatsApp ***
Main information
Typology
MansionSurface
Rooms
7Bathrooms
3Balconies
Terrace
Floor
Several floorsCondition
HabitableLift
NoExpenses and land registry
Contract
Sale
Price
590,000 €
Price for sqm
1,272 €/m2
Service
Other characteristics
Building
Year of construction
1980
Building floors
3
Property location
Near
Zones data
Guidonia Montecelio (RM)
Average price of residential properties in Zone
The data shows the positioning of the property compared to the average prices in the area
The data shows the interest of users in the property compared to others in the area
€/m2
Very low Low Medium High Very high
{{ trendPricesByPlace.minPrice }} €/m2
{{ trendPricesByPlace.maxPrice }} €/m2
Insertion reference
Internal ref.
16991819External ref.
Date of advertisement
24/05/2024
Switch to the heat pump with

Contact agency for information
The calculation tool shows, by way of example, the potential total cost of the financing based on the user's needs. For all the information concerning each product, please read the Information of Tranparency made available by the mediator. We remind you to always read the General Information on the Real Estate Credit and the other documents of Transparency offered to the consumers.