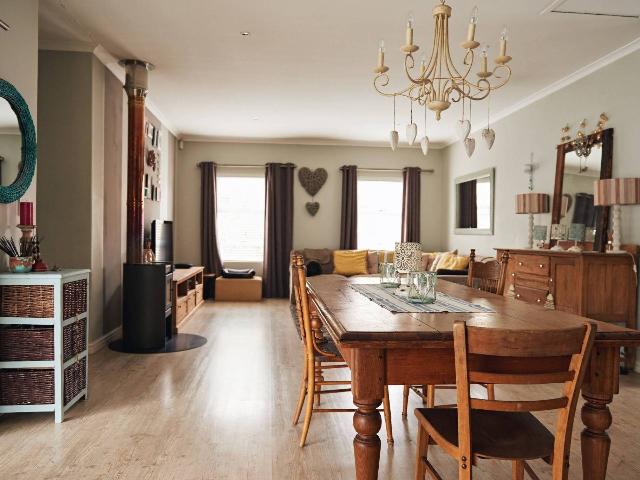DAVID SAS di Losi Christian e C.
During these hours, consultants from this agency may not be available. Send a message to be contacted immediately.


Ask the agency for more photos
349 m²
4 Rooms
3 Bathrooms
Mansion
475,000 €
Description
Rif: V050624 - Studio Immobiliare Losi propone in vendita elegante villa abbinata costruita negli anni '80, parzialmente ristrutturata circa 10 anni fa, sita in bel contesto residenziale, tranquillo e adiacente al centro. La soluzione immobiliare è caratterizzata da: un'articolazione degli spazi estremamente funzionali, è sita in una zona tranquilla e molto verde. L’abitazione si sviluppa su quattro livelli ed è composta: al piano terra - zona di ingresso, ampio soggiorno e cucina abitabile legati da una loggia con barbecue estremamente utile per mangiare e vivere l'esterno, infine un bagno di servizio; al piano primo - tre camere da letto matrimoniali di cui una con balcone e bagno in camera, vari armadi a muro ed un bagno con vasca e doccia; infine al livello superiore una spaziosa mansarda con camino, due ripostigli, un bagno ed un balcone. Al piano seminterrato - taverna, ampia lavanderia, bagno e garage di 30 mq. Completa la proprietà un giardino di pertinenza di oltre 300 mq con aree a verde e pavimentate. La casa è dotata di pannelli fotovoltaici. Le foto si riferiscono ad immagini utili a scopo indicativo. Per ulteriori informazioni contattare Studio Immobiliare Losi ***, ***.
Main information
Typology
MansionSurface
Rooms
4Bathrooms
3Balconies
Floor
Several floorsCondition
RefurbishedLift
NoExpenses and land registry
Contract
Sale
Price
475,000 €
Price for sqm
1,361 €/m2
Service
Other characteristics
Building
Year of construction
1985
Building floors
3
Property location
Near
Zones data
Carpi (MO) - Centro
Average price of residential properties in Zone
The data shows the positioning of the property compared to the average prices in the area
The data shows the interest of users in the property compared to others in the area
€/m2
Very low Low Medium High Very high
{{ trendPricesByPlace.minPrice }} €/m2
{{ trendPricesByPlace.maxPrice }} €/m2
Insertion reference
Internal ref.
17053494External ref.
Date of advertisement
06/06/2024
Switch to the heat pump with

Contact agency for information
The calculation tool shows, by way of example, the potential total cost of the financing based on the user's needs. For all the information concerning each product, please read the Information of Tranparency made available by the mediator. We remind you to always read the General Information on the Real Estate Credit and the other documents of Transparency offered to the consumers.