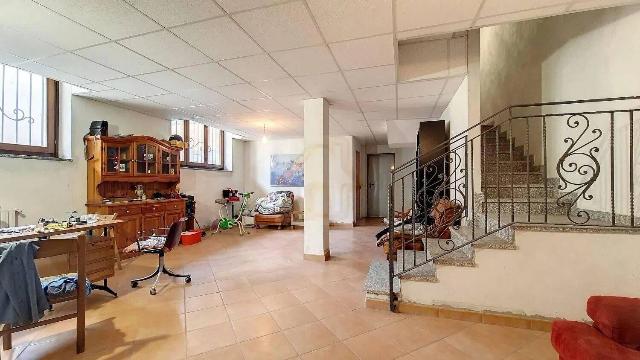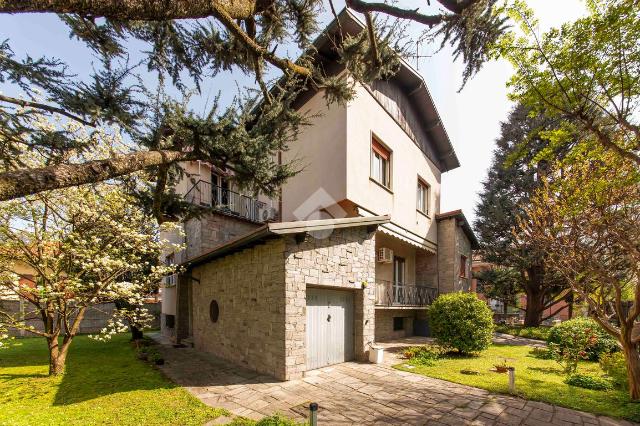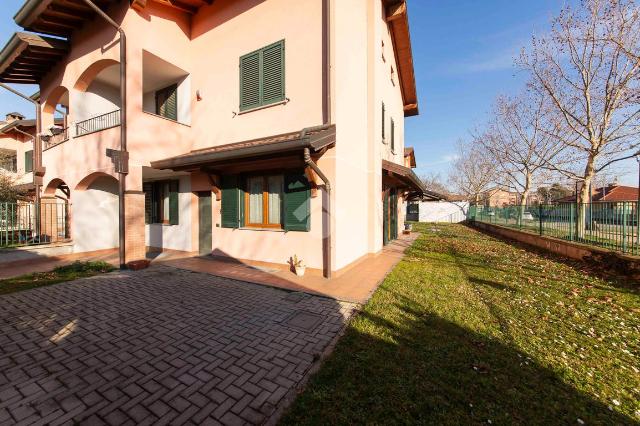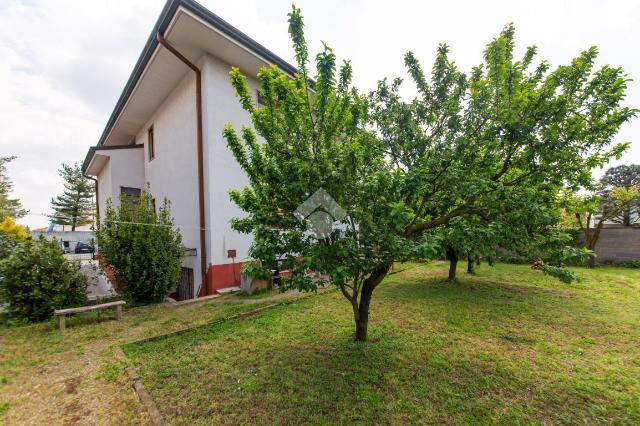During these hours, consultants from this agency may not be available. Send a message to be contacted immediately.




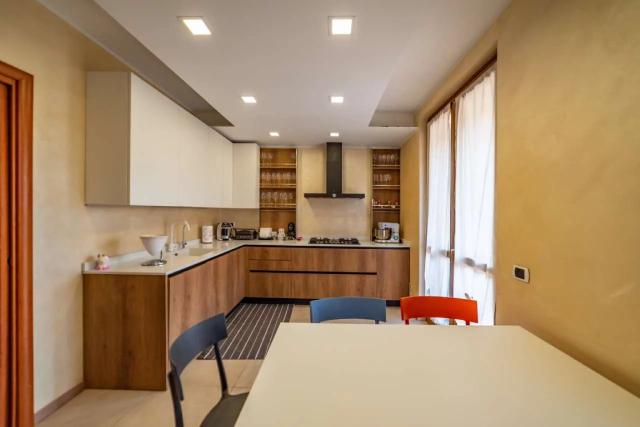















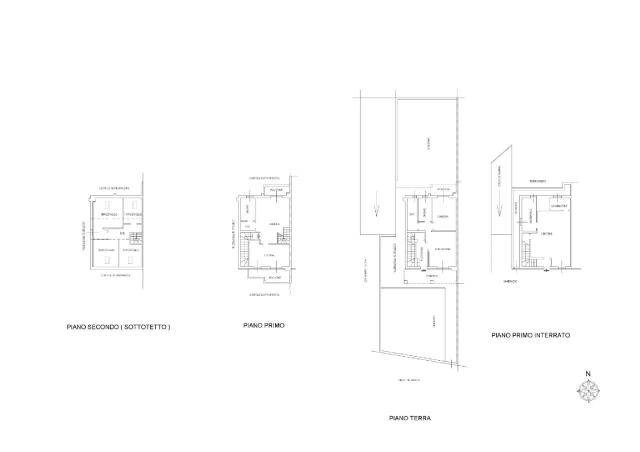

Mansion for sale, Lainate
-
290 m²
-
4 Rooms
-
4 Bathrooms
Mansion
499,000 €
Description
Splendida villa di testa, edificata nel 2007, a pochi passi dal centro in zona residenziale, vendiamo esclusiva porzione di villa bifamiliare totalmente arredata di 290 mq., con giardino perimetrale di 300 mq.
La soluzione ottimamente rifinita e curata, è disposta su due livelli abitativi oltre a taverna e sottotetto.
Al piano di ingresso, l’attuale proprietà ha ricavato un bilocale composto da soggiorno con angolo cottura, camera matrimoniale, servizio e lavanderia.
Al piano primo l’ampio salone con balcone, una cucina abitabile con terrazzino e servizio, sottotetto con tre camere e servizio.
L’ampia taverna con camino, cucina con forno a legna per pizza, lavanderia e ripostiglio.
Ampio box doppio di circa 40 mq.
L’immobile è dotato di riscaldamento a pavimento, impianto di climatizzazione, impianto di allarme con telecamere.
Classe energetica: D - Indice prestazione energetica (IPE): 112,84 kwh/m2a.
Euro 499.000,00.
Le informazioni contenute sono puramente indicative e non costituiscono elementi contrattuali.
Gruppo Casatua, società di mediazione e sviluppo immobiliare, opera a Lainate e nei comuni di Arese, Bollate e Milano.
Con oltre 40 anni di esperienza, la consulenza individuale, la vendita e la locazione di immobili, una solida conoscenza specialistica e del mercato, sono le nostre competenze principali.
I nostri servizi:
• consulente commerciale dedicato al proprietario e all’acquirente
• consulente tecnico per verifica regolarità catastale/urbanistica
• piano marketing
• monitoraggio delle visite e delle proposte
• servizi interni per le attività di vendita
• assistenza pratiche notarili
• team post-vendita (assistenza Cliente fino al rogito notarile)
Contattaci su WhatsApp al numero *** e segui i nostri social. CasaTUA con NOI.
Facebook: Gruppo Casatua
Instagram: gruppo.casatua
Main information
Typology
MansionSurface
Rooms
4Bathrooms
4Balconies
Terrace
Condition
HabitableLift
NoExpenses and land registry
Contract
Sale
Price
499,000 €
Available from
01/01/1970
Price for sqm
1,721 €/m2
Energy and heating
Power
112.81 KWH/MQ2
Heating
Gas
Service
Other characteristics
Building
Year of construction
2007
Property location
Agency prefers not to show the exact real estate address. The position is approximate
Near
- 517m Scuole
- 914m Lidl
- 617m Poste Italiane
- 763m Banca di Legnano
- 785m Unicredit Banca
- 798m Intesa San Paolo
- 810m S.H.W STORE
- 878m ISOLA DEI TESORI - LAINATE
- 885m EnelX EVA+ Lainate
- 911m Aumai Market - Lainate
- 931m McDonald's Lainate
Zones data
Lainate (MI) -
Average price of residential properties in Zone
The data shows the positioning of the property compared to the average prices in the area
The data shows the interest of users in the property compared to others in the area
€/m2
Very low Low Medium High Very high
{{ trendPricesByPlace.minPrice }} €/m2
{{ trendPricesByPlace.maxPrice }} €/m2
Insertion reference
Internal ref.
17054524External ref.
84173495Date of advertisement
06/06/2024Ref. Property
2835075Services for you
Increase the value of your home and save on bills
Switch to the heat pump with

Mortgage info
Contact agency for information
Similar properties
Related searches
The calculation tool shows, by way of example, the potential total cost of the financing based on the user's needs. For all the information concerning each product, please read the Information of Tranparency made available by the mediator. We remind you to always read the General Information on the Real Estate Credit and the other documents of Transparency offered to the consumers.

