Duca Immobiliare srl
During these hours, consultants from this agency may not be available. Send a message to be contacted immediately.
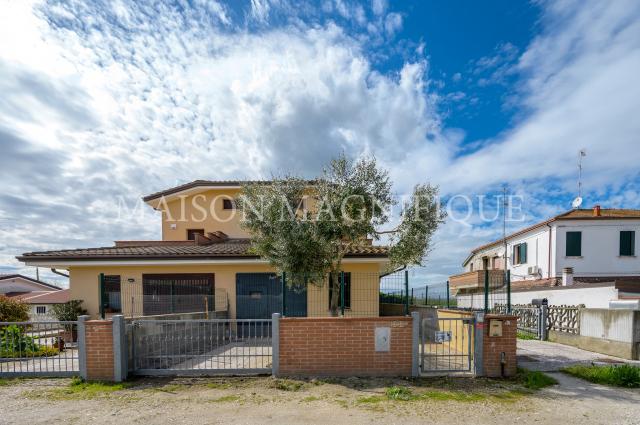


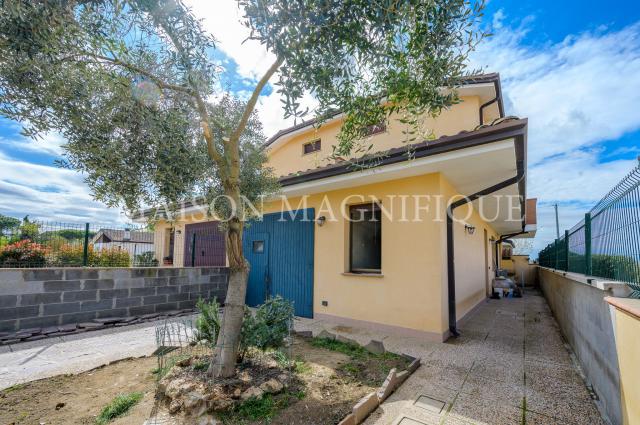











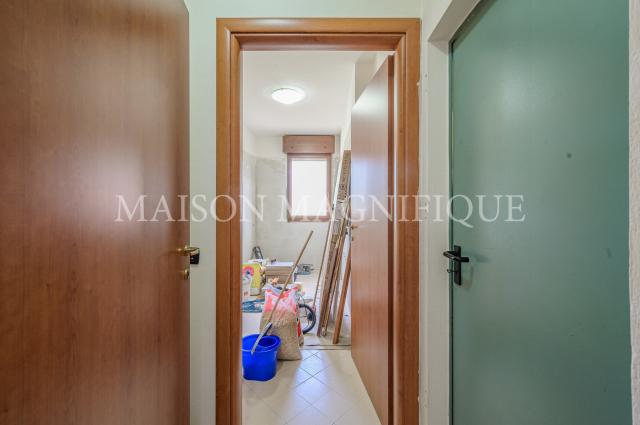
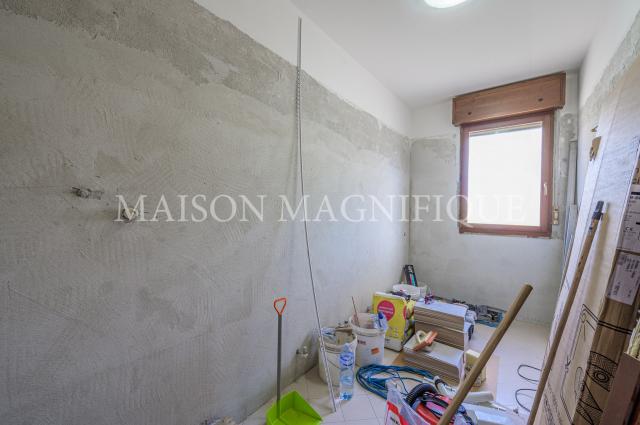














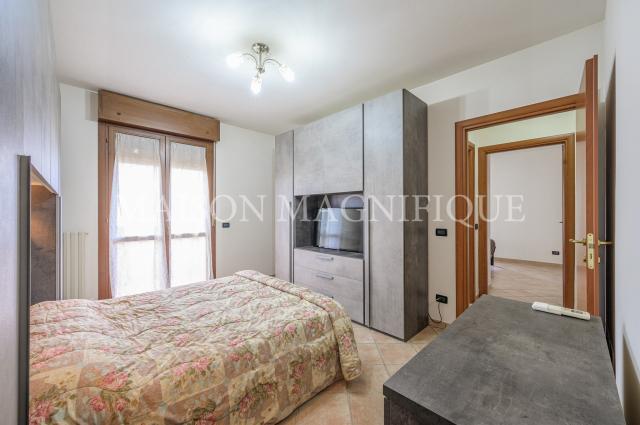



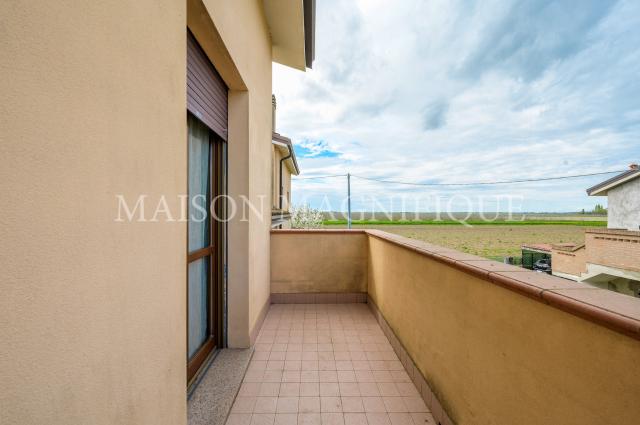

















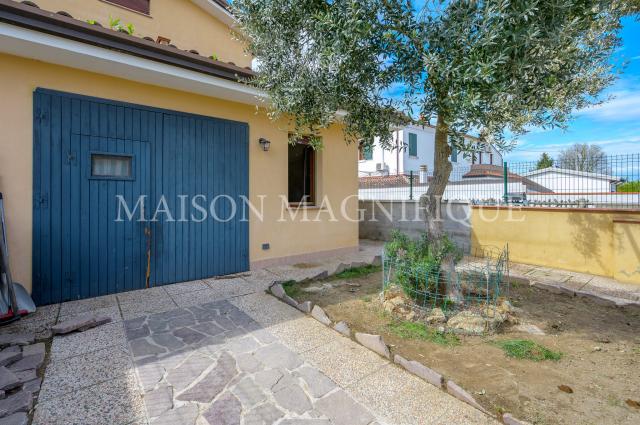

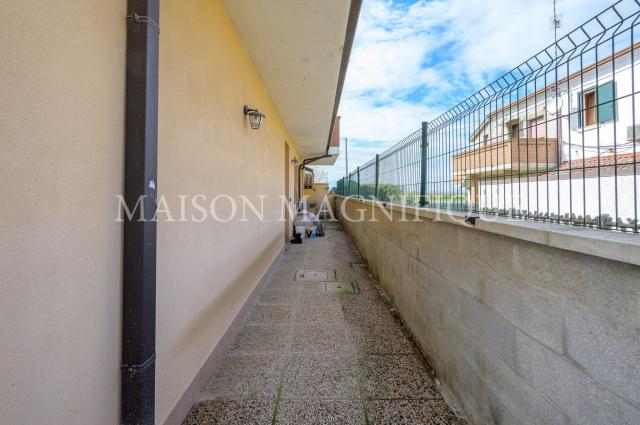
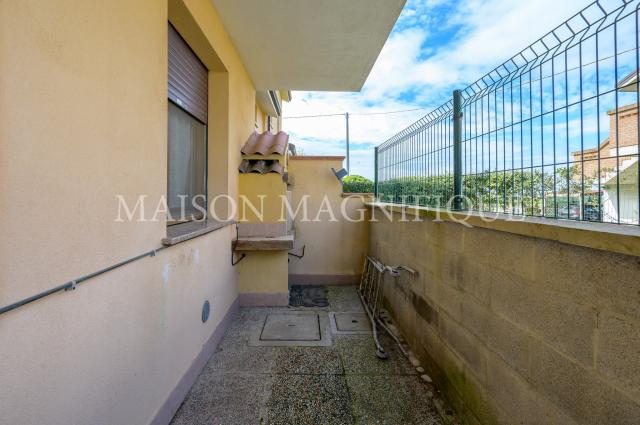



144 m²
4 Rooms
2 Bathrooms
Mansion
131,000 €
Description
Nella cittadina di Lagosanto e a pochi km dal mare Maison Magnifique è lieta di presentare in vendita questa esclusiva villetta bifamiliare, situata in un contesto a breve distanza dal centro e silenzioso.
Caratteristiche principali:
- Piano Terra: All'ingresso, vi accoglie un ampio spazio living open space con una cucina angolare dotata di finiture di alta qualità e pavimenti in gres porcellanato di colore chiaro che illuminano e scaldano l'ambiente. La spaziosità consente di cucinare comodamente e di condividere momenti in famiglia in un ambiente accogliente. A questo livello, troverete anche un primo e ampio bagno finestrato totalmente ristrutturato con finiture di qualità; a seguire un comodo ripostiglio adatto come zona lavanderia e un garage ampio per riporre l'auto oppure oggetti non di uso quotidiano.
- Primo Piano: Salendo le scale, si accede al reparto notte, che ospita due ampie camere da letto. La camera matrimoniale molto luminosa ospita un letto con 2 armadi di taglio moderno ed accesso al balcone.
La seconda camera da letto doppia dispone anch'essa di un grande spazio esterno. E ad ultimare la zona notte un bagno con box doccia finestrato.
Il piano primo, inoltre, dispone di una zona sottotetto semi abitabile.
Perchè acquistare l'immobile? Questa è la soluzione ideale per una coppia giovane o una famiglia alla ricerca di un immobile già abitabile grazie a tutti i comfort tra cui riscaldamento e raffrescamento autonomi, infissi in doppio vetro di alta qualità e ampi spazi grazie all'ottima progettazione degli spazi.
Completa la proprietà un giardino recintato e pavimentato, ideale per parcheggiare una o più auto grazie al garage, e arricchito dal verde presente all'interno.
Contattateci per organizzare una visita e scoprire tutti i dettagli che questa splendida villetta ha da offrire.
*Si tiene a precisare che nelle foto inserite il bagno al piano terra è ancora in fase di ultimazione e sarà consegnato chiavi in mano completo di tutto il mobilio.
Main information
Typology
MansionSurface
Rooms
4Bathrooms
2Balconies
Terrace
Floor
Underground floorCondition
Good conditionsLift
NoExpenses and land registry
Contract
Sale
Price
131,000 €
Price for sqm
910 €/m2
Energy and heating
Heating
Autonomous
Service
Domestic appliance
Other characteristics
Building
Year of construction
2005
Security door
Yes
Property location
Near
Zones data
Lagosanto (FE) -
Average price of residential properties in Zone
The data shows the positioning of the property compared to the average prices in the area
The data shows the interest of users in the property compared to others in the area
€/m2
Very low Low Medium High Very high
{{ trendPricesByPlace.minPrice }} €/m2
{{ trendPricesByPlace.maxPrice }} €/m2
Insertion reference
Internal ref.
17208215External ref.
3624159Date of advertisement
26/06/2024Ref. Property
07VL046
Switch to the heat pump with

Contact agency for information
The calculation tool shows, by way of example, the potential total cost of the financing based on the user's needs. For all the information concerning each product, please read the Information of Tranparency made available by the mediator. We remind you to always read the General Information on the Real Estate Credit and the other documents of Transparency offered to the consumers.