Larry Immobiliare
During these hours, consultants from this agency may not be available. Send a message to be contacted immediately.
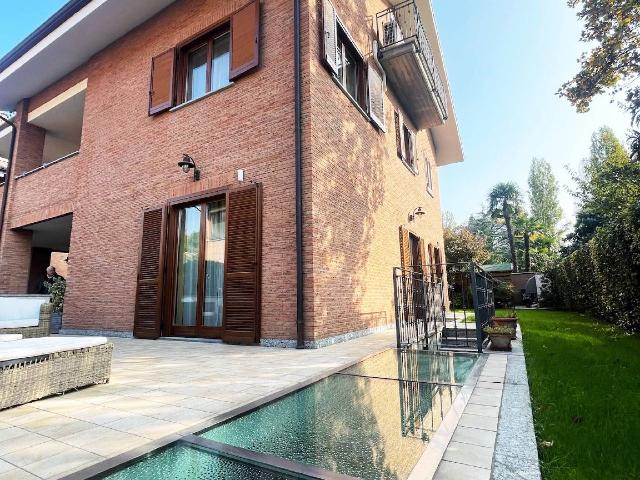
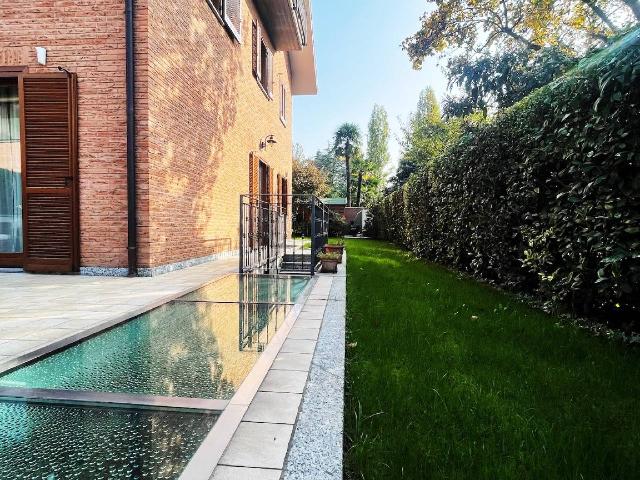



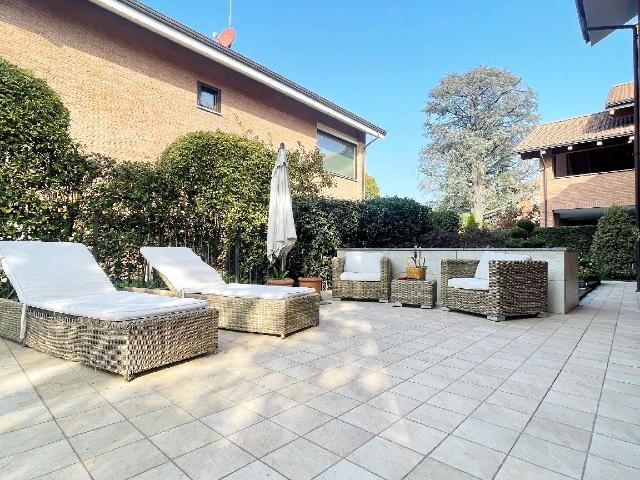













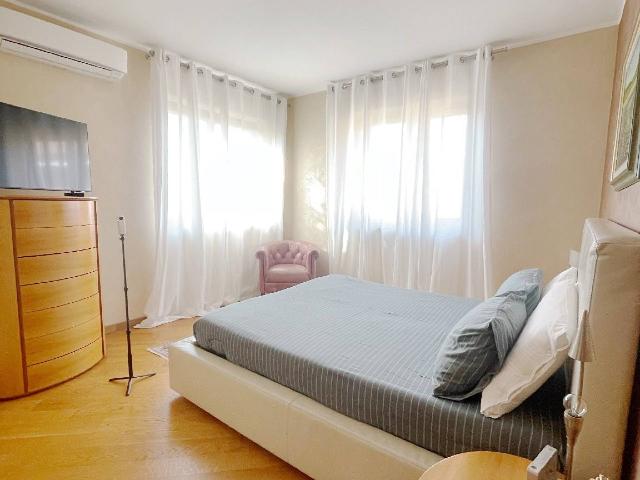





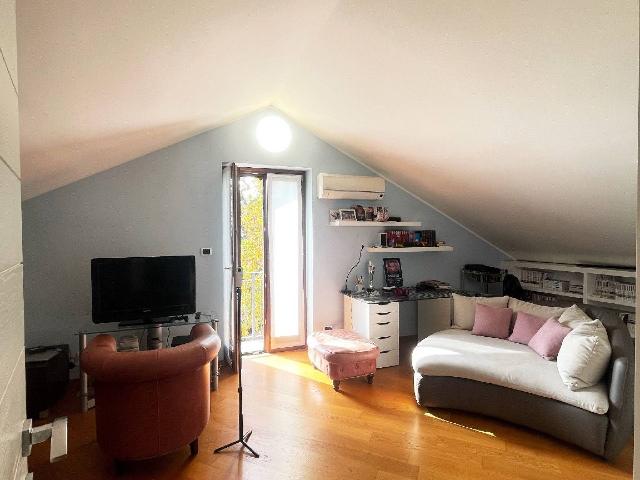




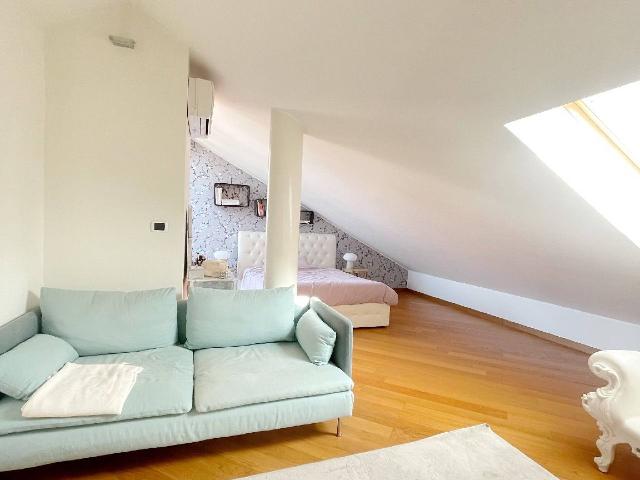




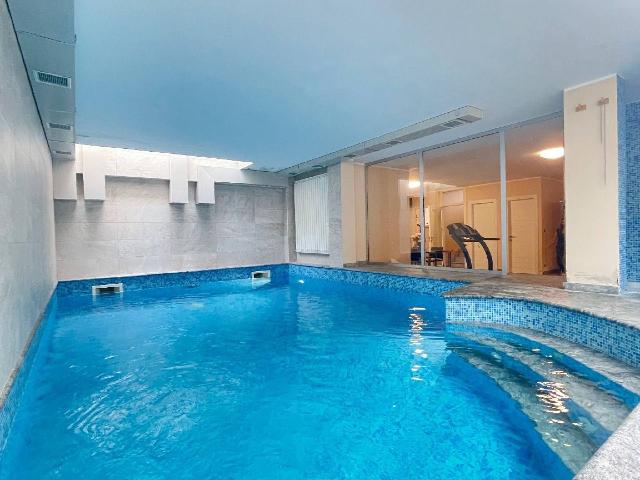

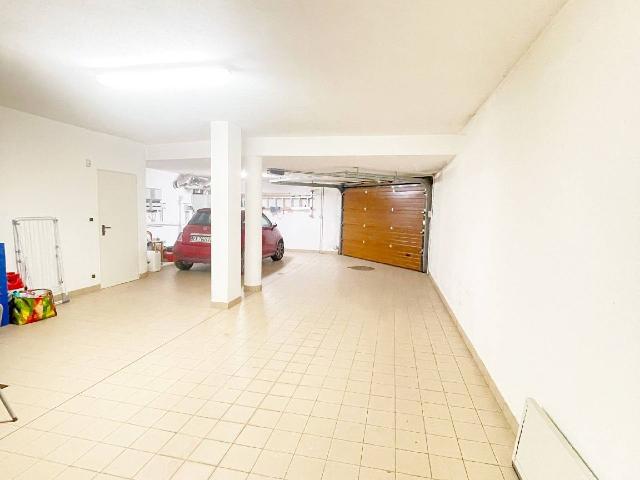


Mansion
980,000 €
Description
VILLA IN VENDITA A RIVOLI, VIALE PERUGIA
Esclusiva villa a pochi metri da corso Susa, in zona tranquilla ma allo stesso tempo comoda a tutti i servizi ed al centro.
La villa si sviluppa su tre piani oltre interrato, per un totale di circa 600 mq. complessivi oltre a un giardino privato di circa 300 mq.
I livelli sono così distribuiti:
Al piano terra si sviluppa la zona giorno composta da ingresso, salone doppio, cucina abitabile, sala da pranzo e bagno.
Ai livelli superiori si trova la zona notte al primo piano composta da tre camere da letto di cui una con cabina armadio e bagno privato accesso diretto a un grande terrazzo oltre a servizio e al secondo piano mansardato composto da ulteriori due camere da letto e bagno cabina armadio e terrazzo esclusivo.
Al piano interrato è presente una Piscina coperta riscaldata gestita dai pannelli fotovoltaici 6kw con meccanismo di nuoto contro-corrente con accesso indipendente dal giardino, palestra, bagno, taverna e box auto con 3/4 posti auto.
Sono presenti inoltre la centrale termica, la lavanderia e un bagno di servizio.
Il giardino è piantumato ed è impreziosito da piante e Ulivi.
E' stata studiata una ipotesi di installazione ascensore privato, che potrà essere consultabile su richiesta.
Categoria catastale A/7
Certificazione energetica in via di elaborazione.
la descrizione pertanto puramente descrittiva.
Per ulteriori info e o per fissare un appuntamento Tel. ***
Main information
Typology
MansionSurface
Rooms
8Bathrooms
3Balconies
Terrace
Floor
Several floorsCondition
RefurbishedExpenses and land registry
Contract
Sale
Price
980,000 €
Price for sqm
2,663 €/m2
Energy and heating
Power
175 KWH/MQ2
Heating
Autonomous
Service
Other characteristics
Building
Year of construction
2021
Building floors
4
Property location
Near
Zones data
Rivoli (TO) - Bruere, Nuvoli, Kennedy
Average price of residential properties in Zone
The data shows the positioning of the property compared to the average prices in the area
The data shows the interest of users in the property compared to others in the area
€/m2
Very low Low Medium High Very high
{{ trendPricesByPlace.minPrice }} €/m2
{{ trendPricesByPlace.maxPrice }} €/m2
Insertion reference
Internal ref.
17219062External ref.
Date of advertisement
27/06/2024
Switch to the heat pump with

Contact agency for information
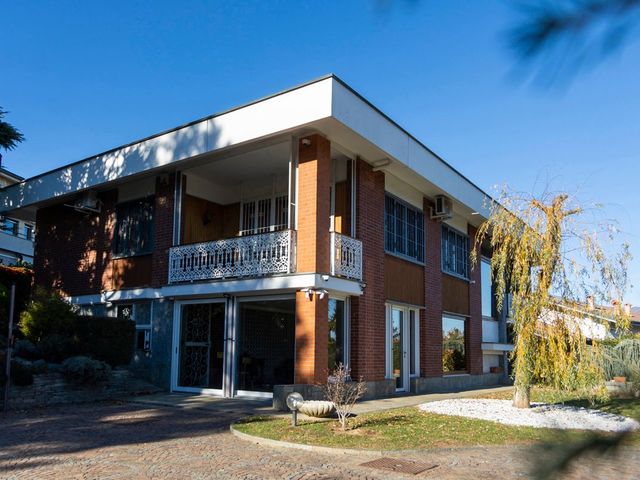

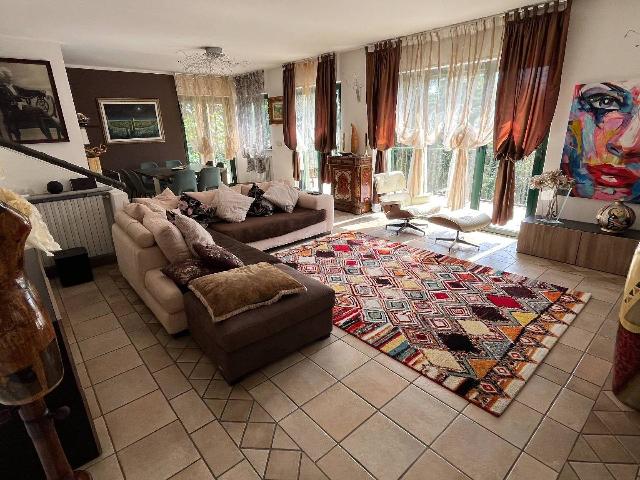
The calculation tool shows, by way of example, the potential total cost of the financing based on the user's needs. For all the information concerning each product, please read the Information of Tranparency made available by the mediator. We remind you to always read the General Information on the Real Estate Credit and the other documents of Transparency offered to the consumers.