MIORI IMMOBILIARE
During these hours, consultants from this agency may not be available. Send a message to be contacted immediately.
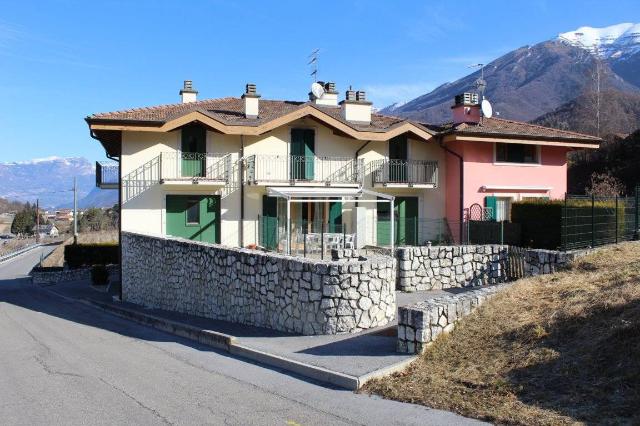
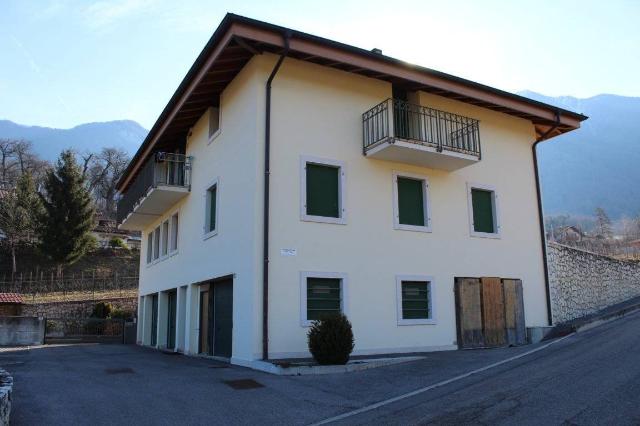
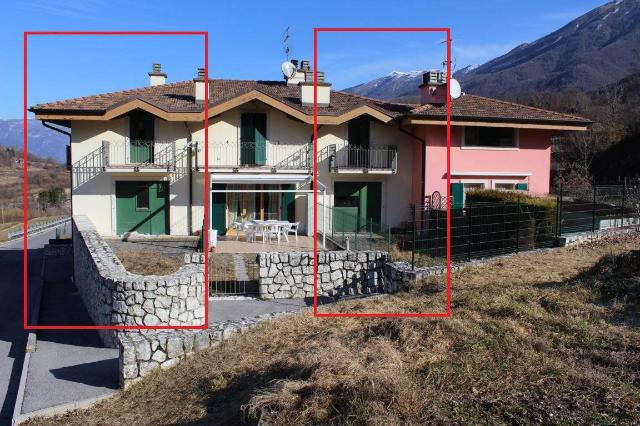
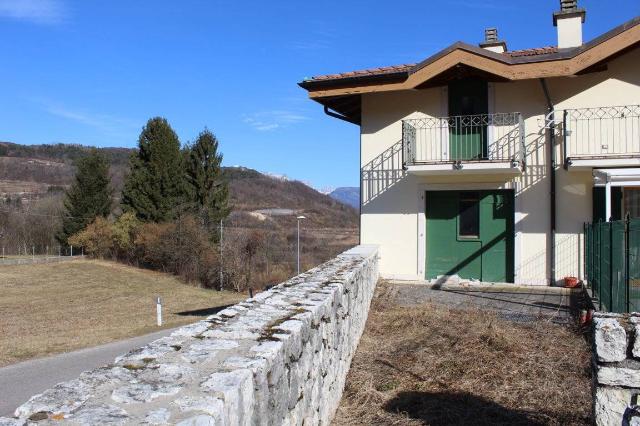
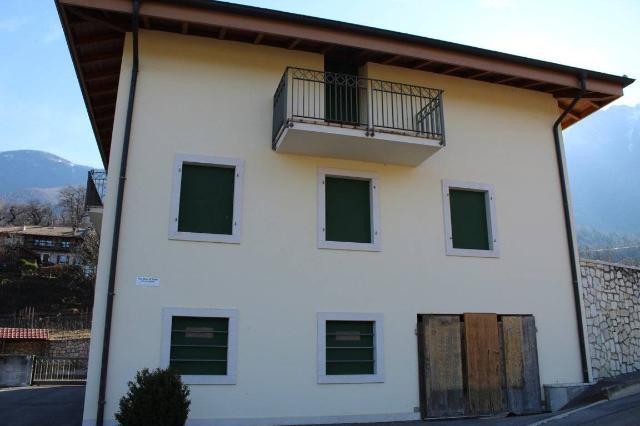



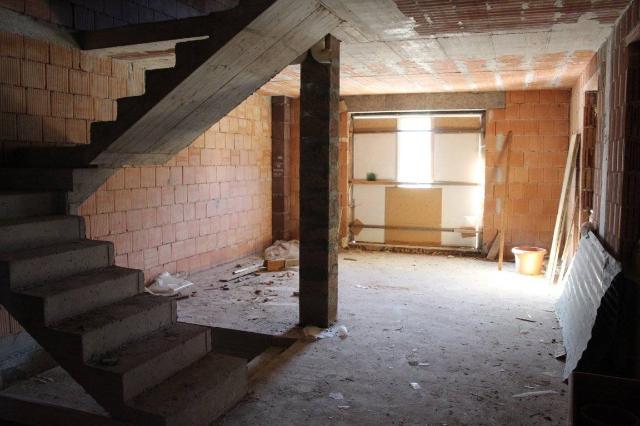



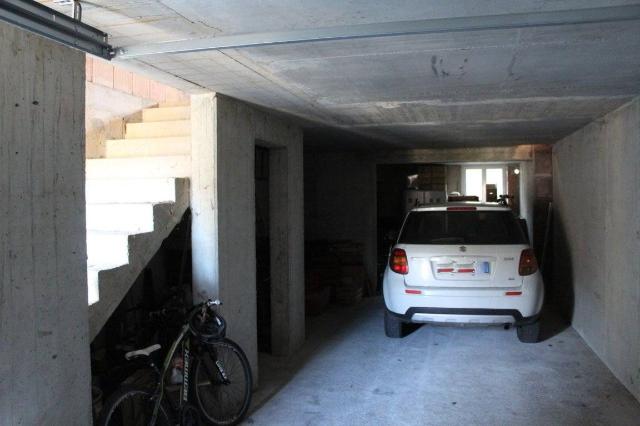




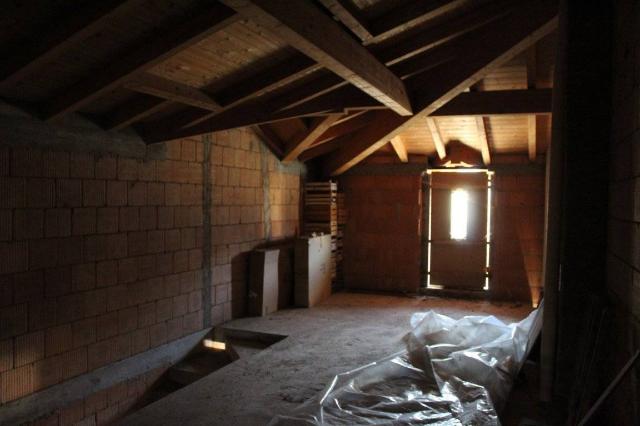

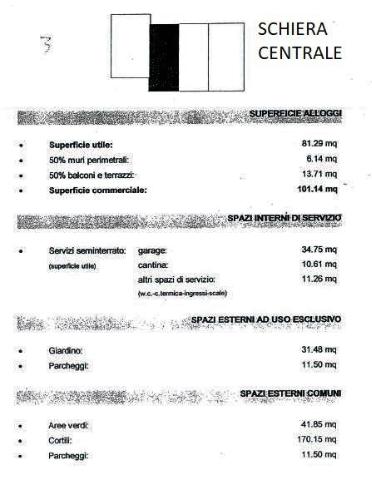
158 m²
5 Rooms
3 Bathrooms
Terraced house
190,000 €
Description
Masi di Vigo Cavedine, in posizione tranquilla e riservata, vendesi due case a schiera con giardino, indipendenti e disposte su 3 livelli, allo stato grezzo con scelta della disposizione degli spazi interni, dei materiali, degli impianti e delle finiture! La serie di quattro schiere è stata edificata nel 2006, all'ingresso dell'abitato in un contesto grazioso e soleggiato. I prezzi riportati si intendono per la costruzione come si trova allo stato attuale, con preventivi e lavori per finire e completare la casa tramite azienda edile a scelta dall'acquirente.
Casa a schiera centrale: libera sui due lati nord-sud, piano strada di 55 mq utili con garage, cantina, locale caldaia; piano primo zona giorno di 40 mq utili con accesso al giardino di 32 mq; piano sottotetto zona notte di 40 mq utili con 2 balconi. Posto auto esterno. Euro 190.000
Casa a schiera di testa: libera su tre lati nord-ovest-sud, piano strada di 65 mq utili con garage, cantina, locale caldaia; piano primo zona giorno di 50 mq utili con accesso al giardino di 20 mq; piano sottotetto zona notte di 50 mq utili con 2 balconi. Posto auto esterno. Euro 199.000
Informazioni e visite: Miori Immobiliare ***
Main information
Typology
Terraced houseSurface
Rooms
5Bathrooms
3Balconies
Terrace
Floor
Several floorsCondition
To be refurbishedExpenses and land registry
Contract
Sale
Price
190,000 €
Price for sqm
1,203 €/m2
Service
Other characteristics
Building
Year of construction
2008
Building floors
3
Property location
Near
Zones data
Cavedine (TN)
Average price of residential properties in Zone
The data shows the positioning of the property compared to the average prices in the area
The data shows the interest of users in the property compared to others in the area
€/m2
Very low Low Medium High Very high
{{ trendPricesByPlace.minPrice }} €/m2
{{ trendPricesByPlace.maxPrice }} €/m2
Insertion reference
Internal ref.
17229301External ref.
Date of advertisement
27/06/2024
Switch to the heat pump with

Contact agency for information
The calculation tool shows, by way of example, the potential total cost of the financing based on the user's needs. For all the information concerning each product, please read the Information of Tranparency made available by the mediator. We remind you to always read the General Information on the Real Estate Credit and the other documents of Transparency offered to the consumers.