Immobiliare Niederkofler S.r.l.- dal 1948
During these hours, consultants from this agency may not be available. Send a message to be contacted immediately.
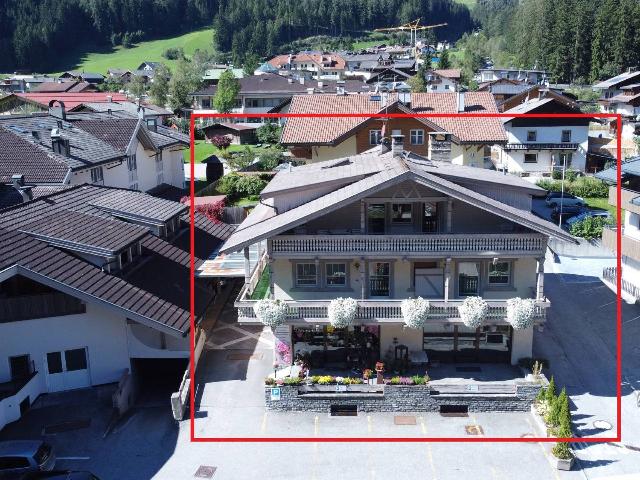


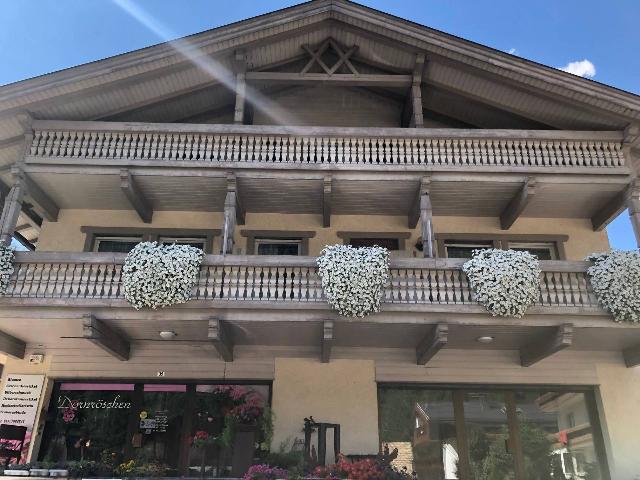







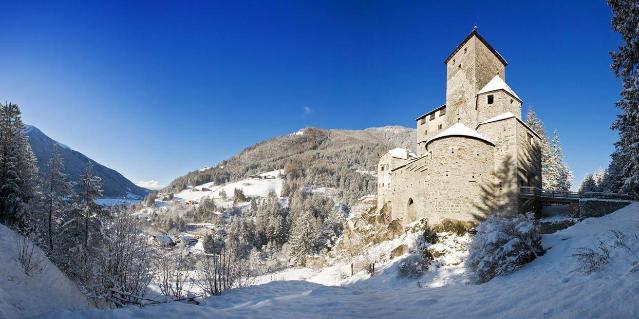



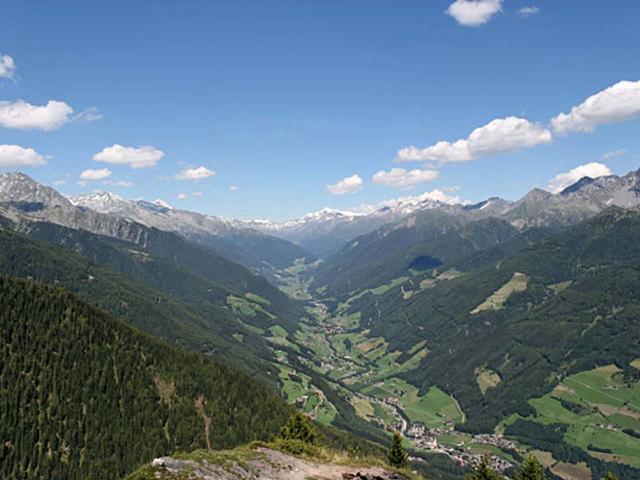


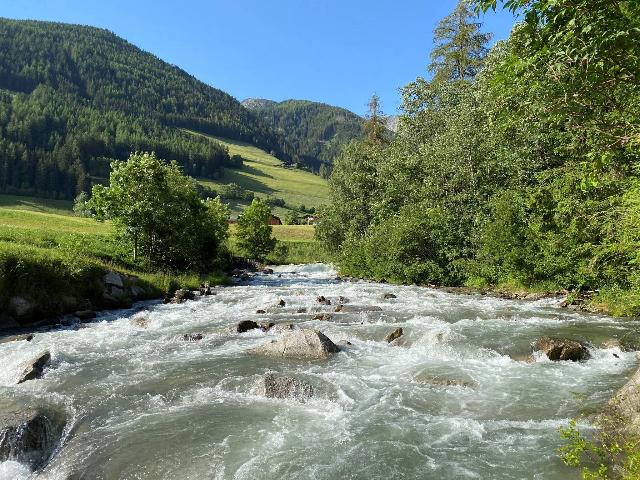
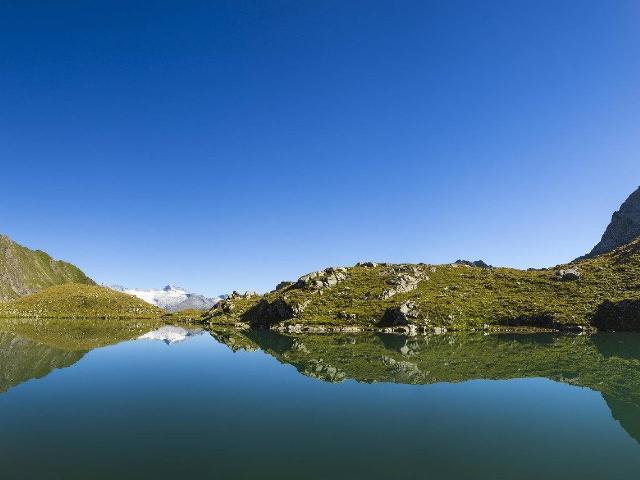
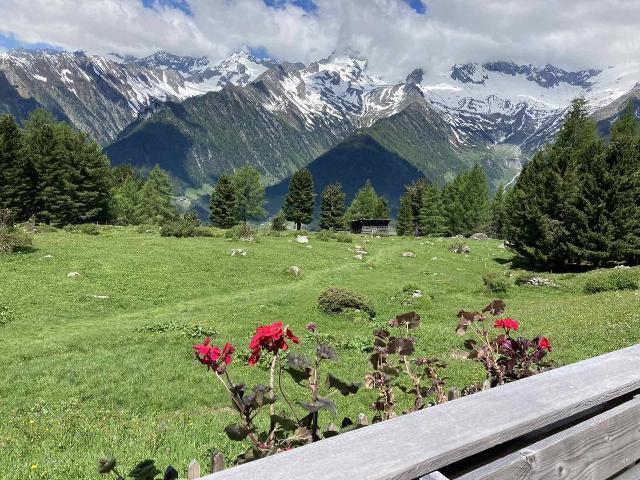




Mansion
Reserved price
Description
Casa indipendente in vendita nel centro del paese di Lutago.
Il piano terra è composto da due locali commerciali, uno dei quali è affittato fino alla fine del 2027. Al 1° piano ci sono diverse stanze per il personale con bagno privato. In mansarda si trova un'altra stanza per il personale con bagno privato, oltre a un grande appartamento ristrutturato, anch'esso affittato fino alla fine del 2026.
La casa ha un seminterrato completo. Ci sono diversi posti auto davanti e dietro l'edificio.
Main information
Typology
MansionSurface
Rooms
More of 10Bathrooms
3Balconies
Floor
2° floorCondition
HabitableExpenses and land registry
Contract
Sale
Price
Reserved price
Energy and heating
Power
209 KWH/MQ2
Heating
Centralized
Service
Other characteristics
Building
Year of construction
1978
Building floors
3
Property location
Near
Zones data
Valle Aurina (BZ) -
Average price of residential properties in Zone
The data shows the positioning of the property compared to the average prices in the area
The data shows the interest of users in the property compared to others in the area
€/m2
Very low Low Medium High Very high
{{ trendPricesByPlace.minPrice }} €/m2
{{ trendPricesByPlace.maxPrice }} €/m2
Insertion reference
Internal ref.
17237426External ref.
Date of advertisement
28/06/2024
Switch to the heat pump with

Contact agency for information