m/Co. Advisory
During these hours, consultants from this agency may not be available. Send a message to be contacted immediately.
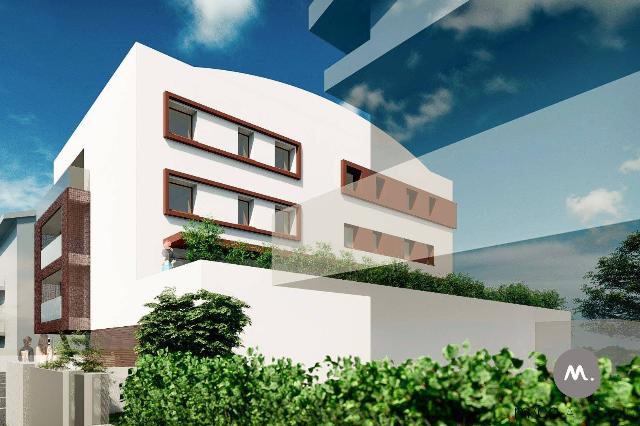
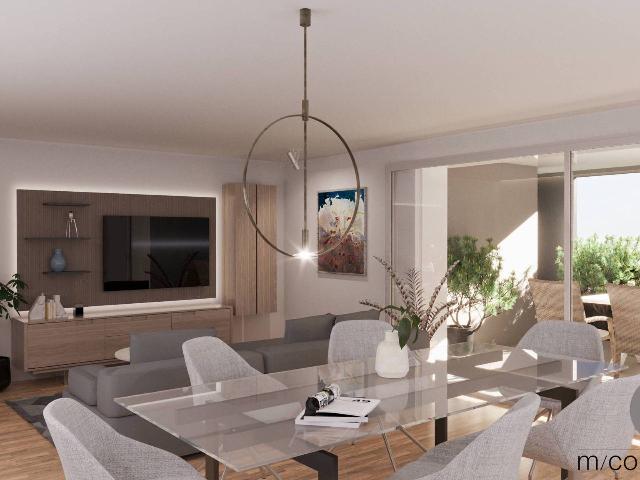



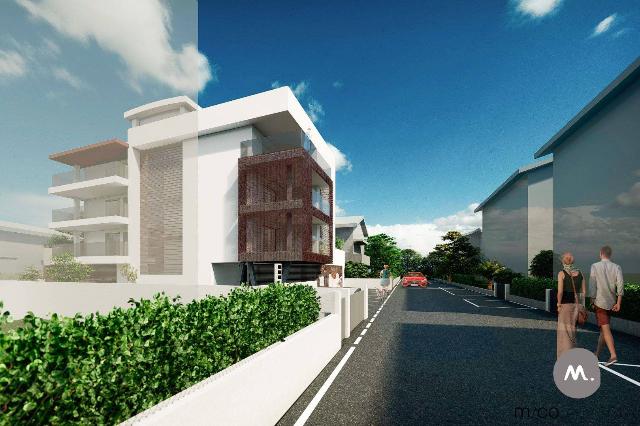


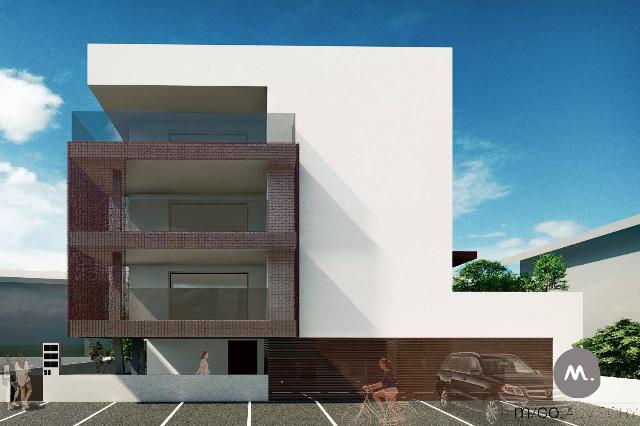


3-room flat
348,500 €
Description
A Pordenone in Via Duino, zona residenziale dietro l'ospedale civile a due passi dal centro città e comoda a tutti i principali servizi, proponiamo in vendita appartamento di nuova costruzione al piano secondo di condominio di nuova costruzione su 4 piani con sole 6 unità abitative, in classe energetica A4 e caratterizzato da finiture di pregio con soluzioni tecnologiche all’avanguardia.
L’unità immobiliare è così composta: ingresso su spaziosa zona giorno con cucina in open space, affaccio su ampio terrazzo di circa 30 mq, piccolo ripostiglio, disimpegno zona notte, camera da letto matrimoniale con cabina armadio, camera da letto singola e due bagni con box doccia.
Completano la proprietà il posto auto coperto e la cantina al piano terra oltre ad un posto auto scoperto ad uso esclusivo.
IL PREZZO CONSIDERA LA POSSIBILITA' DI USUFRUIRE ALL'ATTO DI ACQUISTO DELL'AGEVOLAZIONE FISCALE ''SISMA BONUS ACQUISTO'' CON SCONTO IN FATTURA PARI AD EURO 81.600,00 PER OGNI UNITA' ABITATIVA DEL FABBRICATO; LISTINO € 430.100,00 - € 81.600 = € 348.500,00.
Ottima opportunità di sicuro interesse caratterizzata da finiture di alto livello, posizione strategica e soluzioni tecnologiche all’avanguardia.
Di seguito alcune caratteristiche del fabbricato:
- Impianto fotovoltaico in copertura a servizio del fabbricato;
- Serramenti in triplo vetrocamera in PVC dotati di zanzariere e avvolgibili motorizzati in alluminio;
- Impianto di riscaldamento con pompa di calore a pavimento e impianto di raffrescamento a pavimento con pannelli radianti;
- Predisposizione impianto d’allarme e porta blindata;
- Impianto di domotica integrato;
- Predisposizione ricarica auto elettriche.
Consegna prevista entro fine 2024.
CLASSE ENERGETICA A4.
Per ogni ulteriore informazione o per fissare un sopralluogo valutativo contattare il *** oppure lo ***.
m/Co. Advisory
Studio di consulenza immobiliare
Main information
Expenses and land registry
Contract
Sale
Price
348,500 €
Price for sqm
2,454 €/m2
Energy and heating
Power
3.51 KWH/MQ2
Heating
Centralized
Service
Other characteristics
Building
Year of construction
2024
Building floors
4
Property location
Near
Zones data
Pordenone (PN) -
Average price of residential properties in Zone
The data shows the positioning of the property compared to the average prices in the area
The data shows the interest of users in the property compared to others in the area
€/m2
Very low Low Medium High Very high
{{ trendPricesByPlace.minPrice }} €/m2
{{ trendPricesByPlace.maxPrice }} €/m2
Insertion reference
Internal ref.
17273023External ref.
Date of advertisement
02/07/2024
Switch to the heat pump with

Contact agency for information
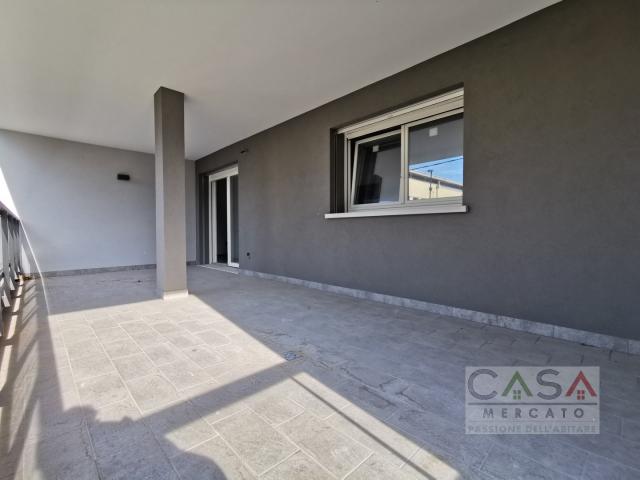
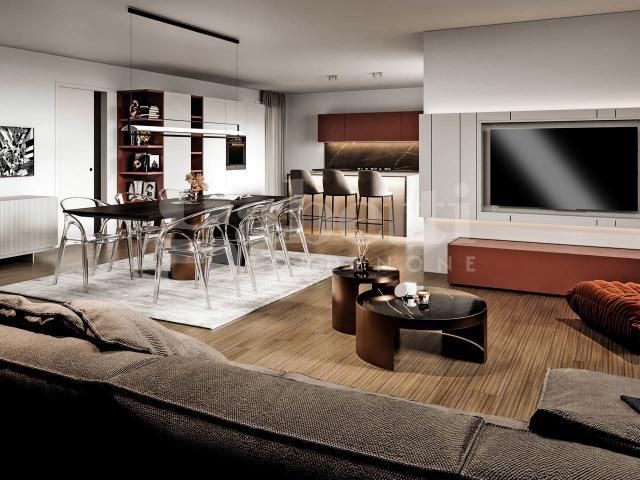
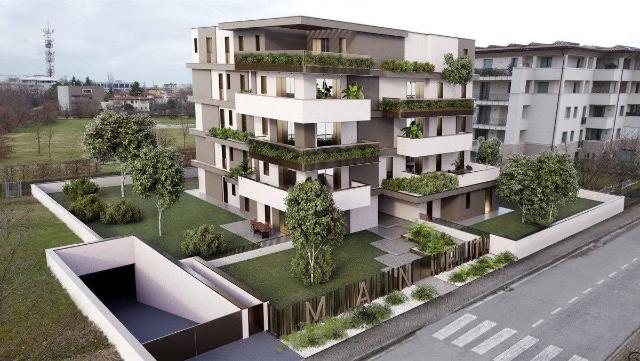
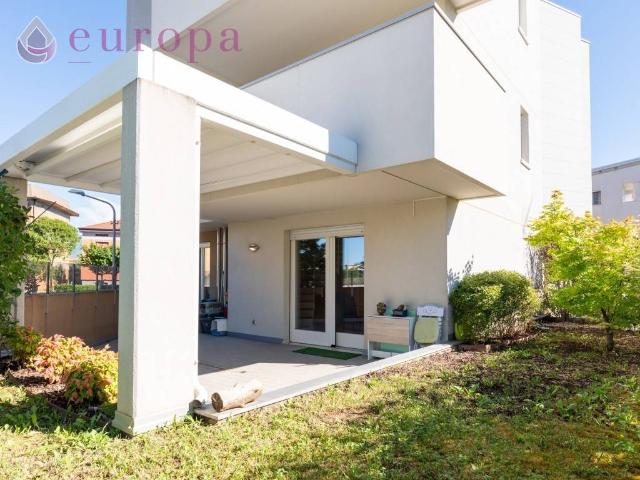
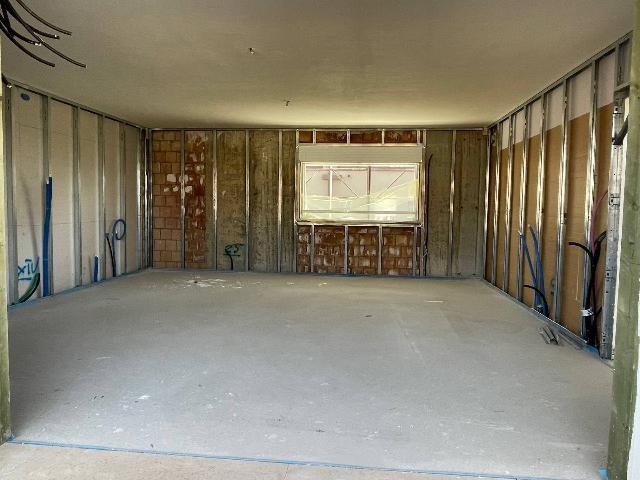
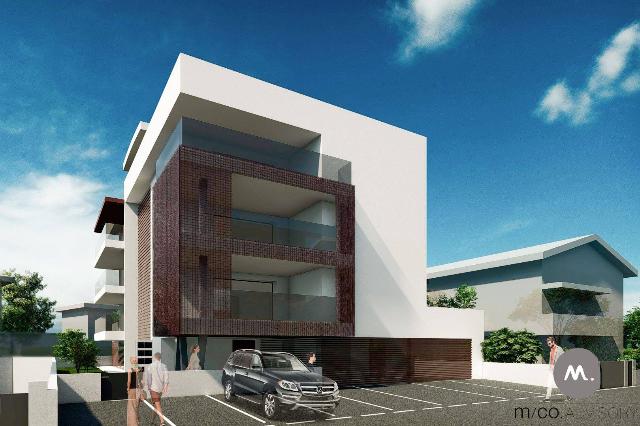
The calculation tool shows, by way of example, the potential total cost of the financing based on the user's needs. For all the information concerning each product, please read the Information of Tranparency made available by the mediator. We remind you to always read the General Information on the Real Estate Credit and the other documents of Transparency offered to the consumers.