L\'Arte di Abitare - Agenzia di Pianiga
During these hours, consultants from this agency may not be available. Send a message to be contacted immediately.
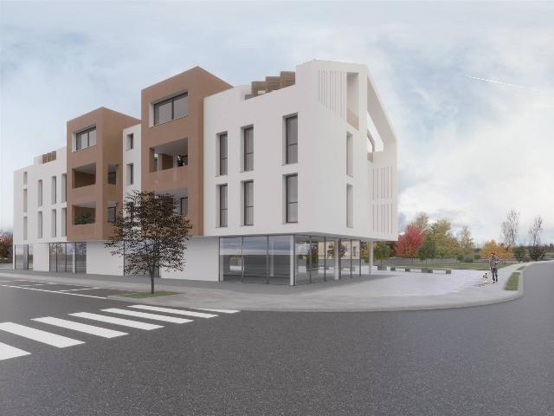
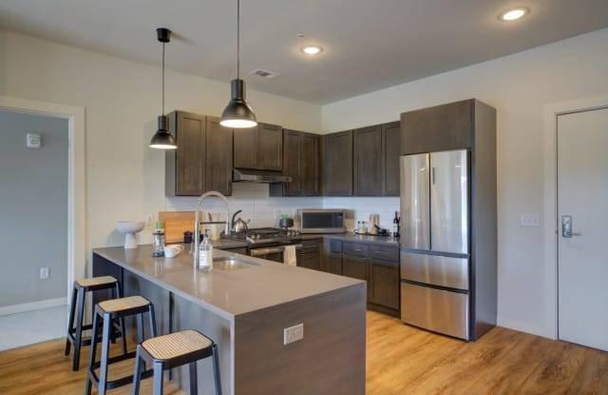
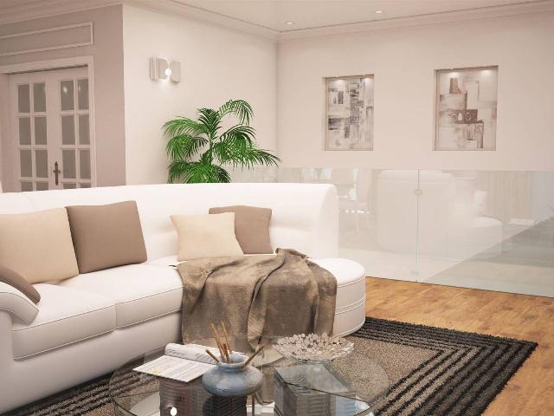



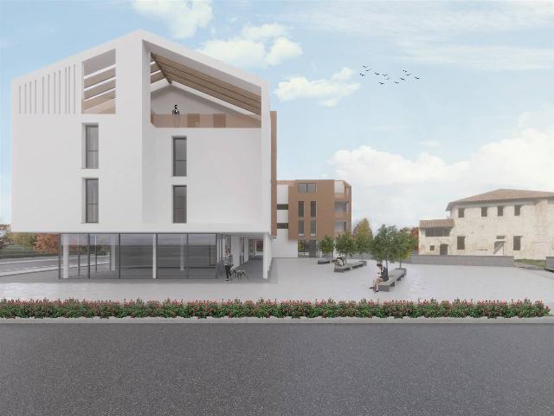

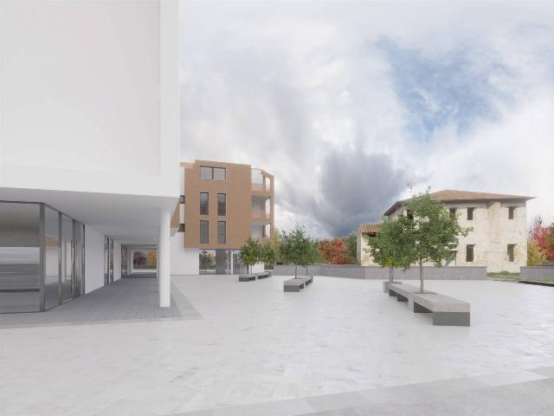
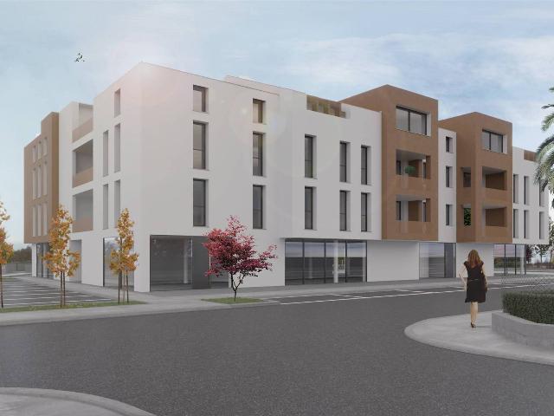


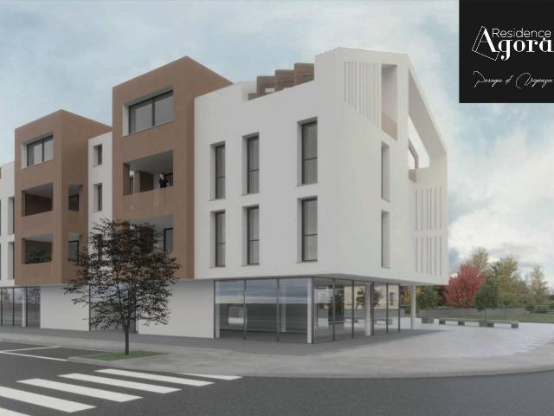





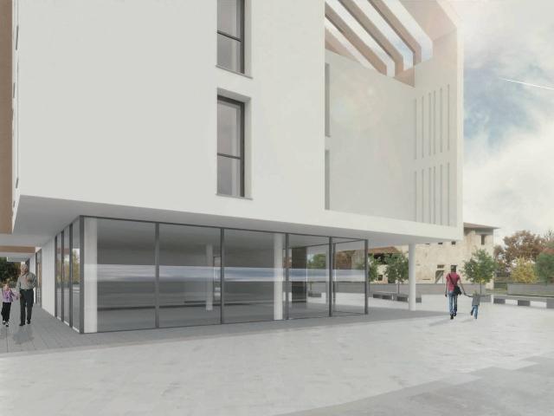
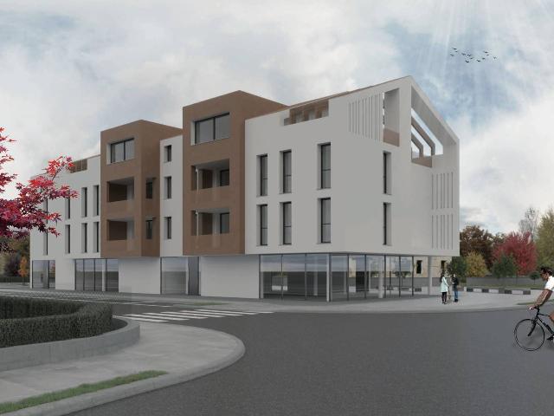
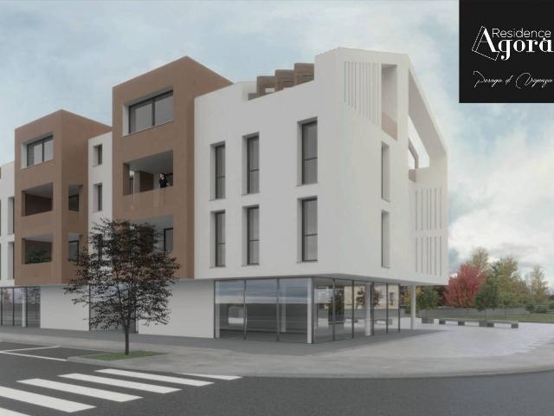




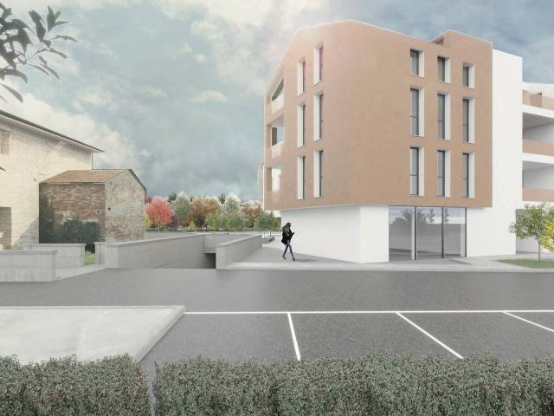
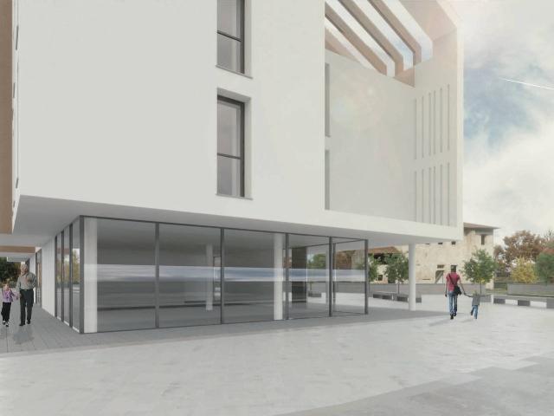


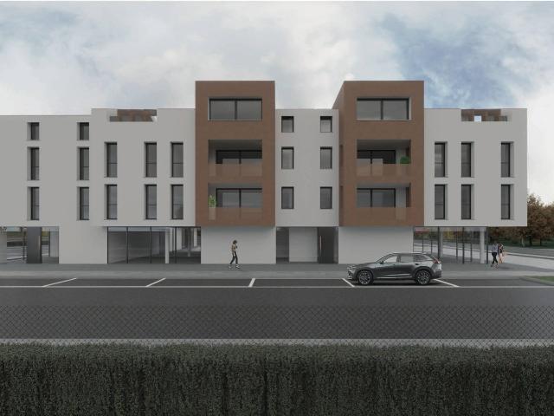
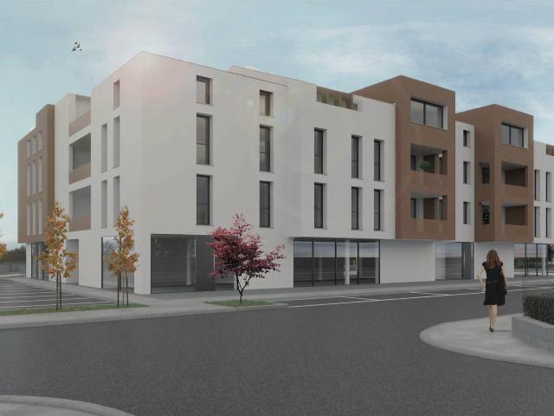

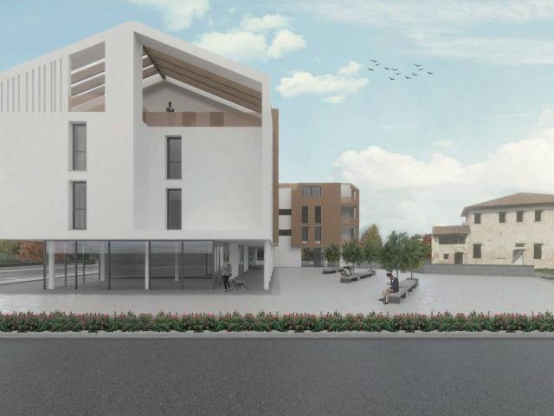
120 m²
6 Rooms
2 Bathrooms
Apartament
245,000 €
Description
RESIDENZE AGORA'
Nel cuore di Peraga di Vigonza, in una posizione strategica, in quartiere residenziale circondato da verde ed abitazioni di nuova costruzione, sorge un intervento immobiliare unico nel suo genere, in quanto l'idea è quella di offrire ai residenti abitazioni all'avanguardia in termini di risparmio energetica caratterizzati da ampi spazi abitativi, ampie vetrate ed terrazzi solarium, senza rinunciare a tutti i servizi primari del centro città; infatti Residence Agorà è stato realizzato in centro a Peraga di Vigonza adiacente alla nuova Piazza ed a 500metri dalle vie di comunicazione per Padova e Venezia.
APPARTAMENTO 3 CAMERE PIANO SECONDO CON TERRAZZO SOLARIUM
Appartamento disposto su unico piano, composto di ampia zona giorno di 35mq con angolo cottura a vista, servito da ampia vetrata di 5m che affacciano sul grande terrazzo di 15mq ideale per piacevoli momenti di relax; nella zona notte troviamo tre camere di cui due matrimoniali e una doppia, 2 bagni finestrati e ripostiglio.
Garage e Posto auto di proprietà completano il tutto.
DESCRIZIONE IN BREVE:
- APPARTAMENTO PIANO PRIMO
- SOGGIORNO DI 35MQ CON ANGOLO COTTURA A VISTA
- 3 CAMERE DA LETTO DI CUI DUE MATRIMONIALI E UNA DOPPIA
- 2 BAGNI FINESTRATI
- RIPOSTIGLIO
- TERRAZZO DI 15MQ
- GARAGE
- POSTO AUTO
TECNICHE EDIFICATORIE:
La realizzazione è costruita con le più moderne tecniche edificatorie, volte al risparmio energetico ed al confort abitativo, completi di fotovoltaico assicurando una alta qualità di vita ed dei costi di gestione ridotti grazie alla prestazione energetica massima in A4.
LOCALIZZAZIONE:
L' intervento è sito in una delle zona più strategiche di Peraga di Vigonza. Si colloca a pochi passi e da tutti i servizi primari e dall'ingresso della tangenziale.
Prezzo: € 245.000
Classe Energetica: A4
Rif. PERAGA400
Desideri una consulenza per la scelta del mutuo? La Divisione Mutui ti aiuterà a trovare il prodotto finanziario più adatto alle tue esigenze costruendo con te il piano finanziario in base alla rata che desideri investire nella tua nuova casa.
Ufficio Vendite:
***
******
Main information
Typology
ApartamentSurface
Rooms
6Bathrooms
2Terrace
Floor
2° floorCondition
NewLift
YesExpenses and land registry
Contract
Sale
Price
245,000 €
Price for sqm
2,042 €/m2
Energy and heating
Power
3.51 KWH/MQ2
Heating
Autonomous
Other characteristics
Building
Year of construction
2023
Building floors
2
Property location
Near
Zones data
Vigonza (PD)
Average price of residential properties in Zone
The data shows the positioning of the property compared to the average prices in the area
The data shows the interest of users in the property compared to others in the area
€/m2
Very low Low Medium High Very high
{{ trendPricesByPlace.minPrice }} €/m2
{{ trendPricesByPlace.maxPrice }} €/m2
Insertion reference
Internal ref.
17273587External ref.
Date of advertisement
02/07/2024
Switch to the heat pump with

Contact agency for information
The calculation tool shows, by way of example, the potential total cost of the financing based on the user's needs. For all the information concerning each product, please read the Information of Tranparency made available by the mediator. We remind you to always read the General Information on the Real Estate Credit and the other documents of Transparency offered to the consumers.