AGENXITY SRL
During these hours, consultants from this agency may not be available. Send a message to be contacted immediately.
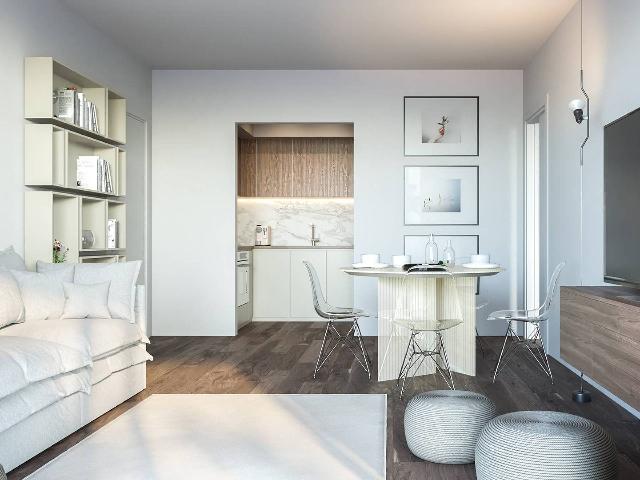








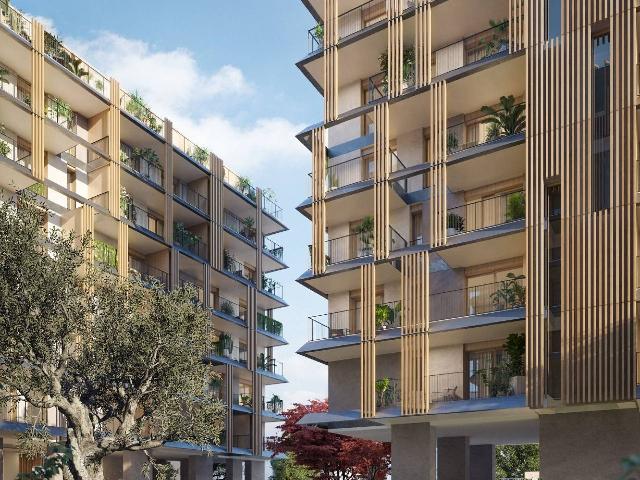



3-room flat
635,000 €
Description
Inserito all'interno del nuovo edificio The Hug, in costruzione, firmato dallo Studio Asti Architetti, proponiamo in vendita splendido trilocale, posto al PRIMO PIANO A SBALZO, ALTO 5 METRI DAL GIARDINO INTERNO.
Ingresso in soggiorno con terrazzo rivolto sul giardino, cucina disimpegnata, camera matrimoniale con terrazzo e bagno en suite finestrato, seconda camera con terrazzo, secondo bagno finestrato.
L'immobile risulta essere molto luminoso, perché libero su tre lati, est/sud/ovest
Disponibile box singolo a € 60.000 e cantina a € 7.000
The Hug sorge in Via Piranesi, una zona strategica, vicina a Viale Corsica con negozi e servizi, scuole di ogni ordine e grado e a poca distanza dall'aereoporto di Linate e dalla tangenziale est.
Con una composizione dal tratto fortemente inclusivo, merito della sua forma a corte tanto cara all’architettura Milanese, The Hug gratifica occhi e spirito. Un’interpretazione essenziale dello spazio, che valorizza l’area verde, ampia, centrale, rigogliosa. Un edificio lineare e leggero, con comfort re-immaginato, come stile di vita sostenibile e come scelta estetica. A disposizione dei residenti: l'area bimbi e il baby park che offrono luoghi di divertimento e svago per i piccoli, l'area fitness Matrix: con functional wall, area yoga, zona cardio e spogliatoio, uno spazio su misura per chi ha a cuore il benessere. Inoltre l'area relax ben attrezzata con comodi divani, l'area coffee break e sedie-altalene, l'orto condiviso.
Molto servita da mezzi di superfice, dal passante ferroviario con fermata Porta Vittoria e da qualche mese dalla nuova linea 4 della Metro, con fermata Forlanini.
Main information
Expenses and land registry
Contract
Sale
Price
635,000 €
Price for sqm
6,287 €/m2
Energy and heating
Power
3.51 KWH/MQ2
Heating
Centralized
Service
Other characteristics
Building
Year of construction
2025
Building floors
8
Property location
Near
Zones data
Milano (MI) - Calvairate, Cuoco, Umbria, Insubria
Average price of residential properties in Zone
The data shows the positioning of the property compared to the average prices in the area
The data shows the interest of users in the property compared to others in the area
€/m2
Very low Low Medium High Very high
{{ trendPricesByPlace.minPrice }} €/m2
{{ trendPricesByPlace.maxPrice }} €/m2
Insertion reference
Internal ref.
17333666External ref.
Date of advertisement
04/07/2024
Switch to the heat pump with

Contact agency for information
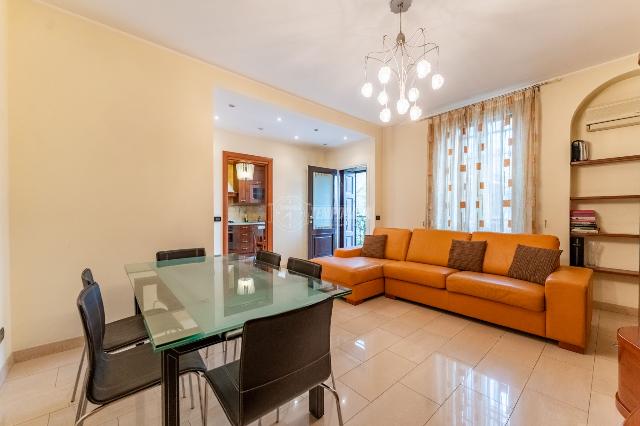
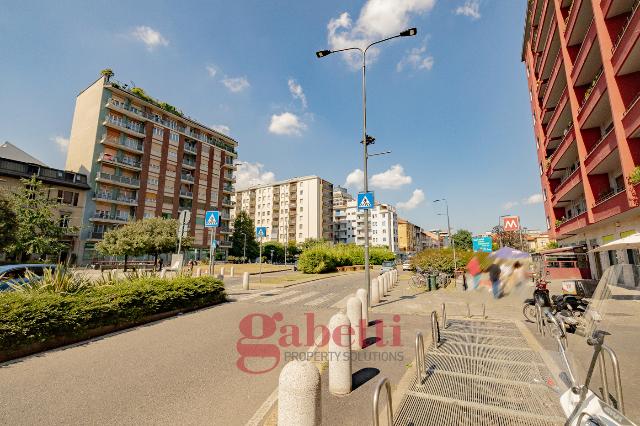
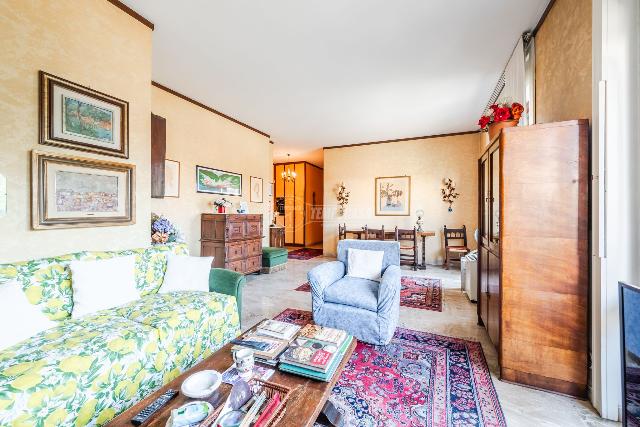


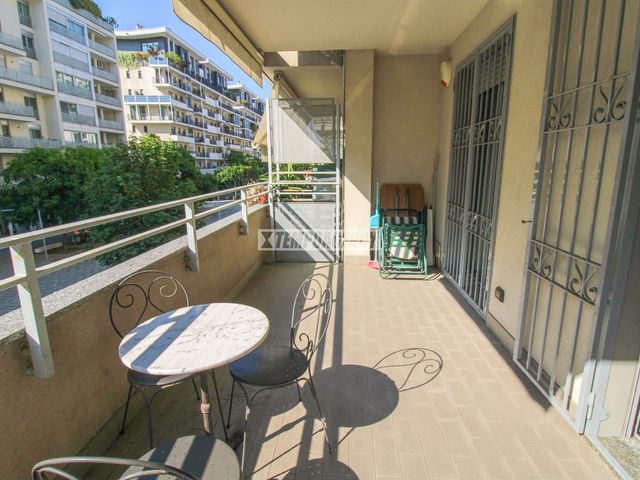
The calculation tool shows, by way of example, the potential total cost of the financing based on the user's needs. For all the information concerning each product, please read the Information of Tranparency made available by the mediator. We remind you to always read the General Information on the Real Estate Credit and the other documents of Transparency offered to the consumers.