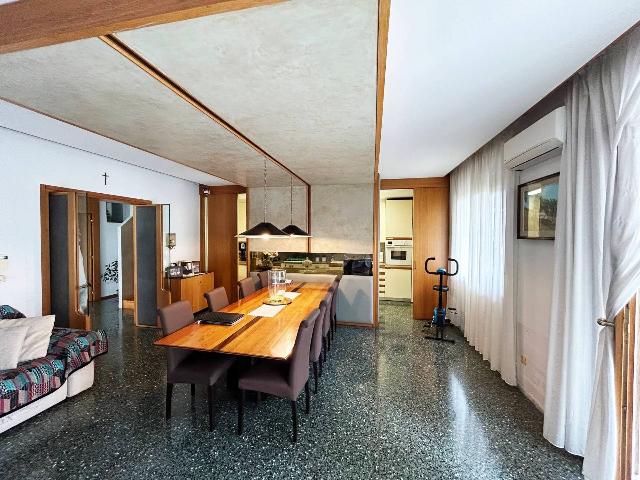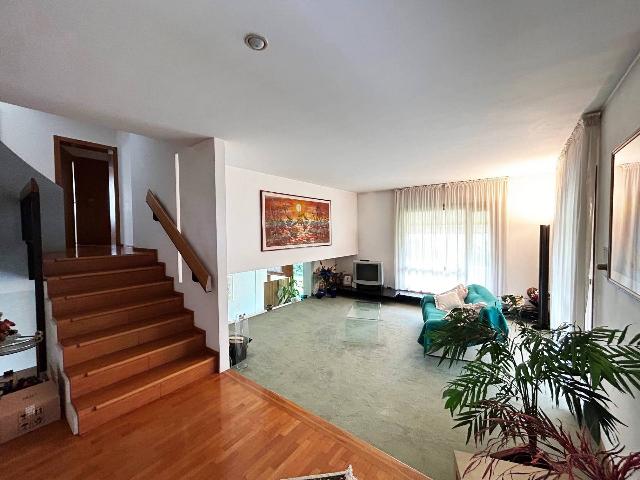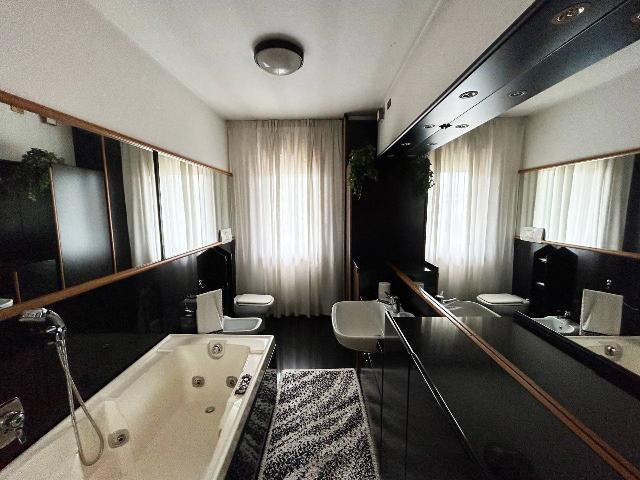L\'Arte di Abitare - Agenzia di Oriago
During these hours, consultants from this agency may not be available. Send a message to be contacted immediately.













398 m²
7 Rooms
3 Bathrooms
Mansion
365,000 €
Description
Porzione in verticale dalle generose metrature in zona residenziale, tranquilla ma al contempo comoda ai servizi e mezzi della zona. L’immobile si sviluppa su più livelli e precisamente al piano interrato troviamo un’ampia cantina adibita a taverna con camino, magazzino, lavanderia e bagno; al piano terra ingresso principale dell’abitazione, spazioso soggiorno con l’uscita verso la terrazza abitabile e una cucina separata di 40mq. Al piano primo la zona notte con 3 camere, una con bagno padronale, e un altro bagno. Al piano secondo troviamo una mansarda dalle altezze e metrature molto comode, un bagno ed una splendida terrazza di 17 mq. Riscaldamento a pavimento, serramenti in legno con vetrocamera, porte a scomparsa, allarme perimetrale e volumetrico. Ottime finiture interne e immobile molto luminoso. A completare la soluzione un garage privato, posti auto interni ed uno scoperto esclusivo che contorna l’abitazione. Immobile ottimo per famiglie numerose.
Rif. R454
Euro 365.000,00
C.E.: D
Per informazioni contattare DIRETTAMENTE l’ufficio dell’Arte di Abitare di Oriago – tel. *** – cell. ***. La posizione dell’immobile sulla mappa è a titolo indicativo.
Si precisa che la planimetria allegata non rappresenta l'abitazione. Si specifica che la certificazione energetica allegata non è dell'immobile.
Main information
Typology
MansionSurface
Rooms
7Bathrooms
3Balconies
Terrace
Floor
Several floorsCondition
RefurbishedLift
NoExpenses and land registry
Contract
Sale
Price
365,000 €
Price for sqm
917 €/m2
Energy and heating
Power
3.51 KWH/MQ2
Heating
Autonomous
Service
Other characteristics
Building
Year of construction
1986
Building floors
3
Property location
Near
Zones data
Mira (VE)
Average price of residential properties in Zone
The data shows the positioning of the property compared to the average prices in the area
The data shows the interest of users in the property compared to others in the area
€/m2
Very low Low Medium High Very high
{{ trendPricesByPlace.minPrice }} €/m2
{{ trendPricesByPlace.maxPrice }} €/m2
Insertion reference
Internal ref.
17439080External ref.
Date of advertisement
09/07/2024
Switch to the heat pump with

Contact agency for information
The calculation tool shows, by way of example, the potential total cost of the financing based on the user's needs. For all the information concerning each product, please read the Information of Tranparency made available by the mediator. We remind you to always read the General Information on the Real Estate Credit and the other documents of Transparency offered to the consumers.