CDF Agenzia Immobiliare
During these hours, consultants from this agency may not be available. Send a message to be contacted immediately.
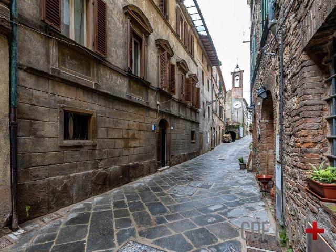


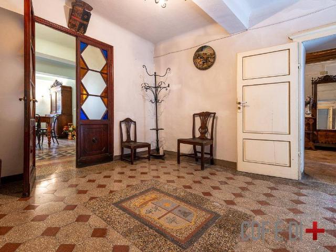


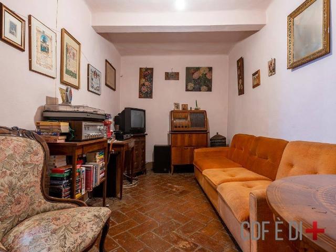
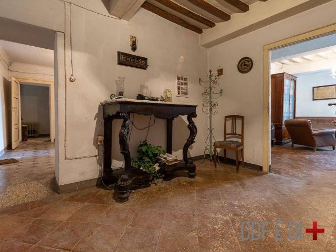
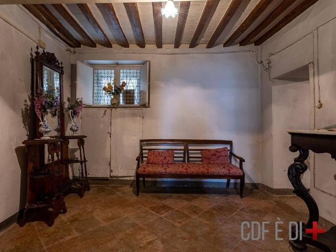
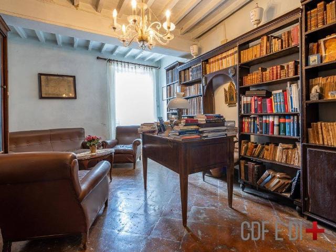
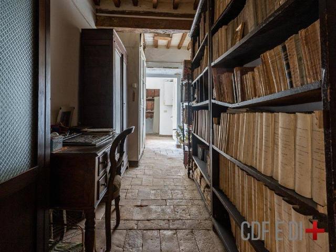
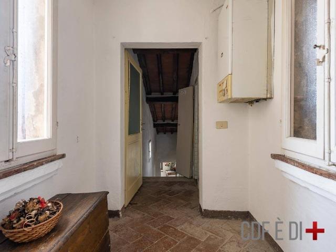


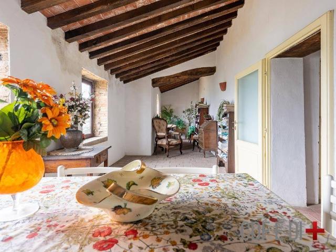

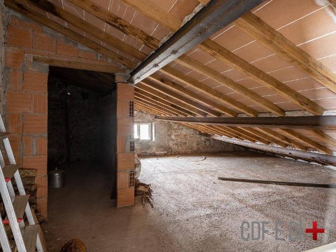
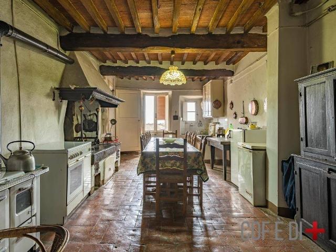

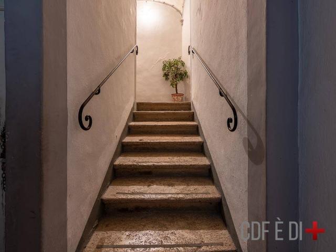
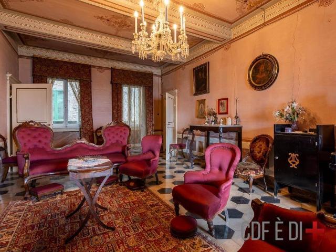

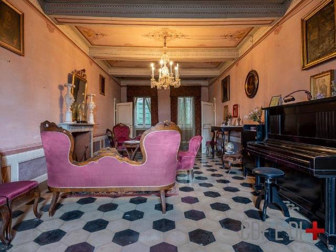

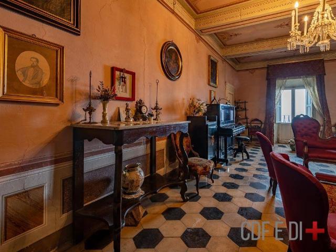


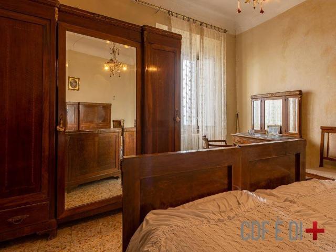
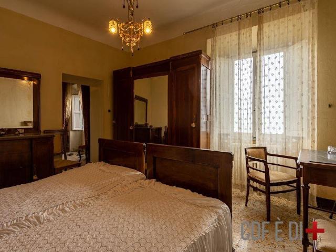
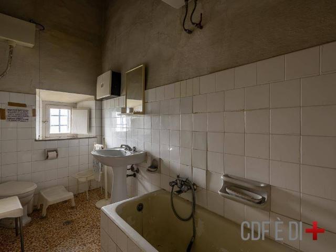
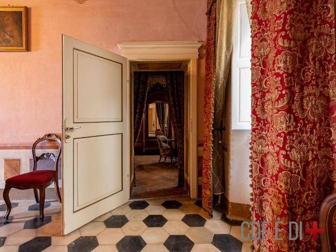
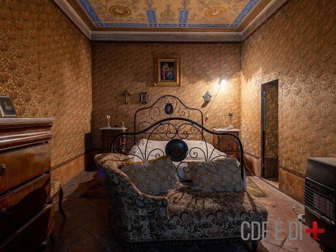

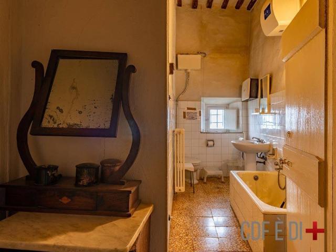
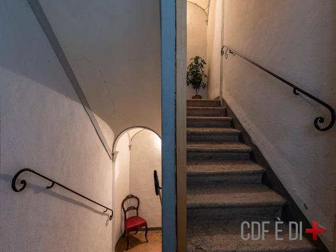
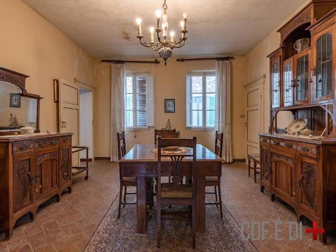

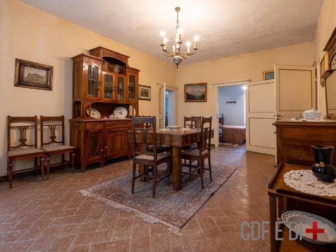

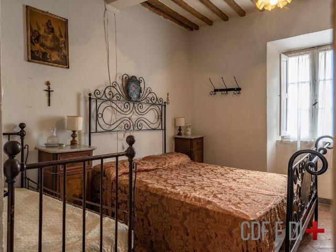
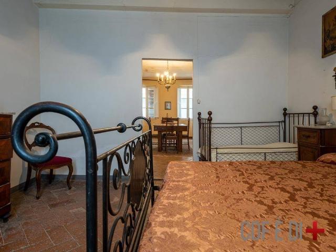


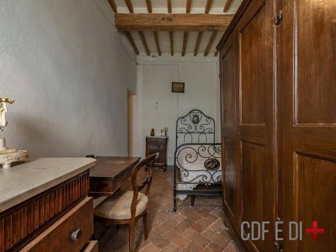



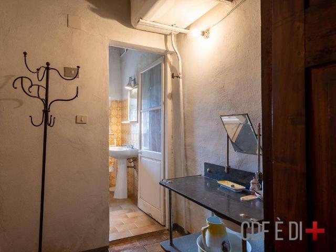

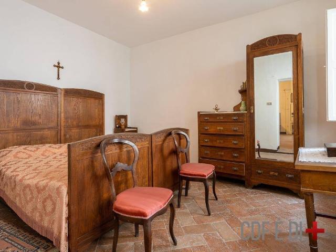
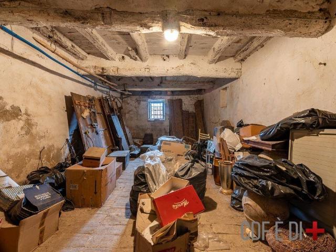

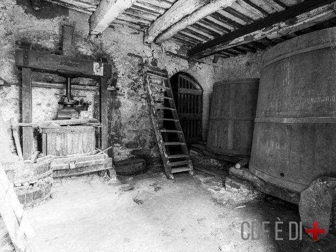

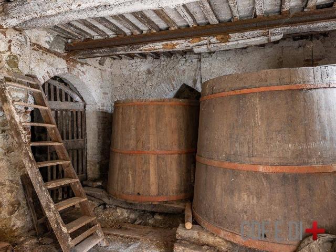
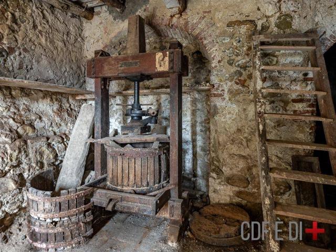
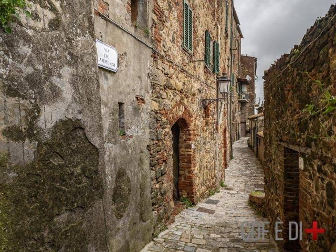


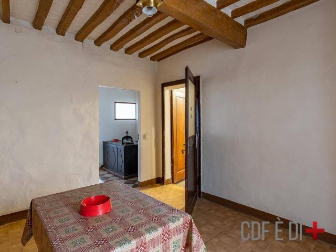
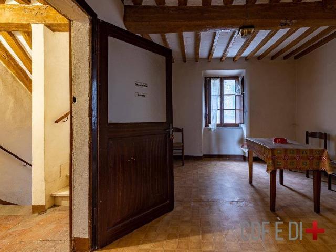

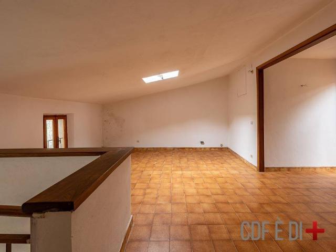
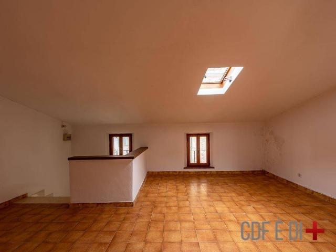

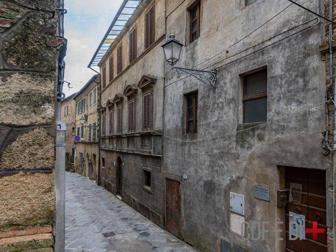
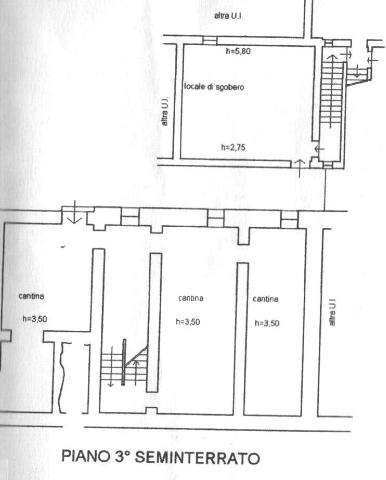
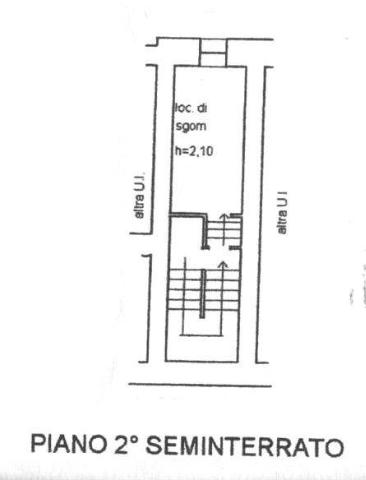

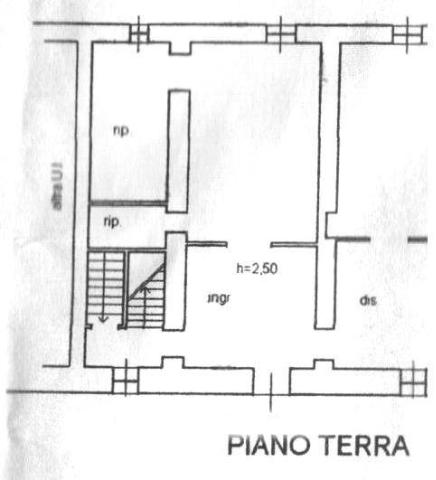

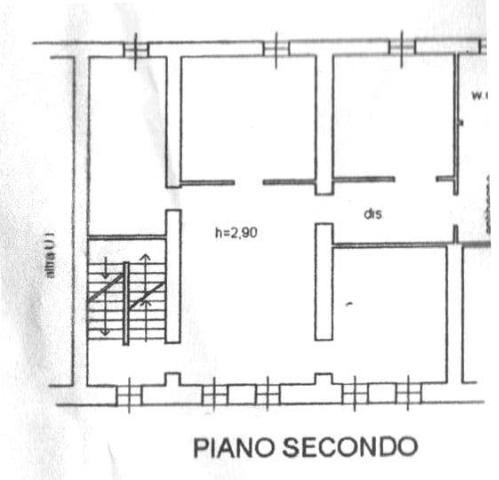
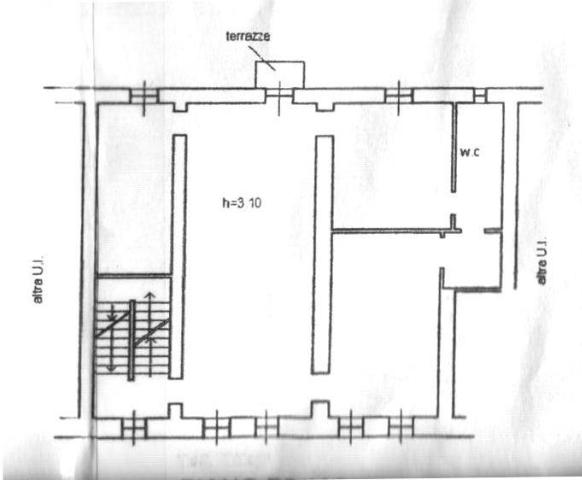
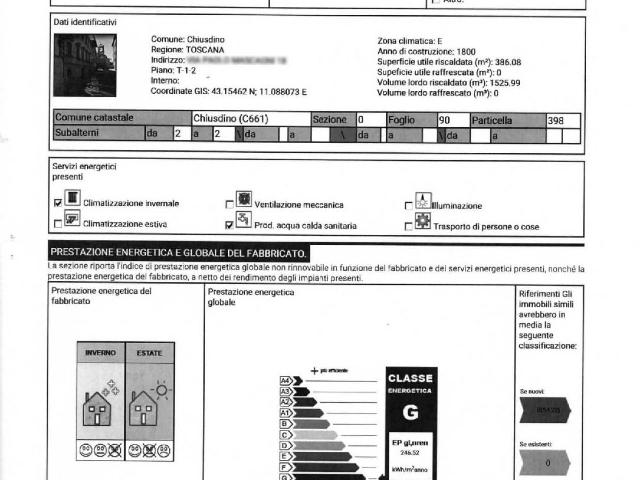
Detached house
250,000 €
Description
Introduzione storica
L’edificio della superficie complessiva di 793 MQ, è stata l’abitazione della Famiglia Pometti all’inizio del 1800.
Una parte del fabbricato è stata utilizzata come sede Notarile fino alla seconda metà del secolo scorso.
Il ruolo di Notaio è stato svolto quasi sempre da un membro della famiglia Pometti.
Descrizione generale dell’immobile
L’ abitazione è costituita da tre piani, per complessivi 336 MQ.
Piano terra:
ingresso, sala da pranzo, uno studio / libreria, salotto, una grande cucina, piccolo servizio e locali accessori.
Secondo piano:
salone, tre camere e bagno.
Terzo piano:
quattro camere, salottino e bagno.
I locali sottostanti all’abitazione, che ospitano ancora torchio, botti e caratelli, hanno svolto una funzione di supporto all’attività condotta su proprietà agricole della Famiglia.
I fondi dell’abitazione, originariamente in connessione con l’attività agricola, hanno una superficie di 241 MQ. altri due locali seminterrati di MQ. 88.
Una porzione laterale all’edificio, anch’essa articolata su tre piani è costituita da locali adibiti a studi professionali della superficie totale di 99 MQ che possono essere acquistati al costo di 50.000,00 euro.
Utenze
Tutte allacciate
Predisposizione al teleriscaldamento
Infrastrutture e servizi
Autostrada A1 90 KM
Aeroporto Firenze 100 KM
Ospedale Siena 40 Km
Supermercato e scuole a Chiusdino.
336 MQ Abitazione + 329 Mq Locali e magazzini
IMPORTANTE:
LEGGI LA NOTA SULLE INFORMAZIONI PUBBLICATE DA CASE DI FAMIGLIA
Main information
Typology
Detached houseSurface
Rooms
8Bathrooms
3Floor
Ground floorCondition
HabitableExpenses and land registry
Contract
Sale
Price
250,000 €
Price for sqm
744 €/m2
Energy and heating
Power
246.52 KWH/MQ2
Heating
Autonomous
Other characteristics
Building
Year of construction
1967
Building floors
4
Property location
Near
Zones data
Chiusdino (SI) -
Average price of residential properties in Zone
The data shows the positioning of the property compared to the average prices in the area
The data shows the interest of users in the property compared to others in the area
€/m2
Very low Low Medium High Very high
{{ trendPricesByPlace.minPrice }} €/m2
{{ trendPricesByPlace.maxPrice }} €/m2
Insertion reference
Internal ref.
17452816External ref.
Date of advertisement
09/07/2024
Switch to the heat pump with

Contact agency for information
The calculation tool shows, by way of example, the potential total cost of the financing based on the user's needs. For all the information concerning each product, please read the Information of Tranparency made available by the mediator. We remind you to always read the General Information on the Real Estate Credit and the other documents of Transparency offered to the consumers.