CDF Agenzia Immobiliare
During these hours, consultants from this agency may not be available. Send a message to be contacted immediately.
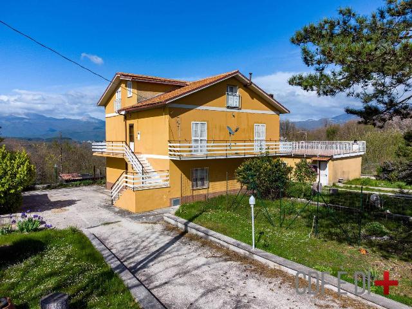
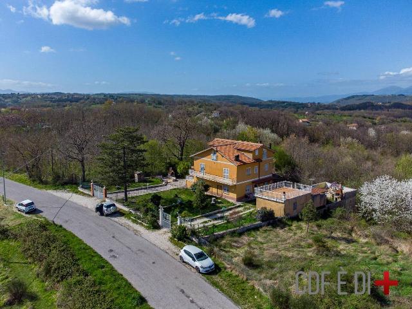
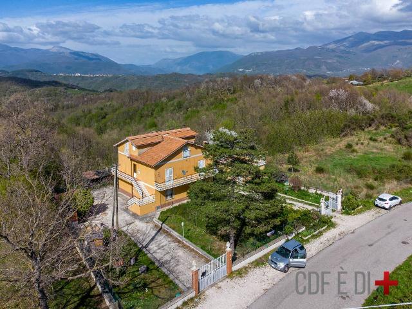
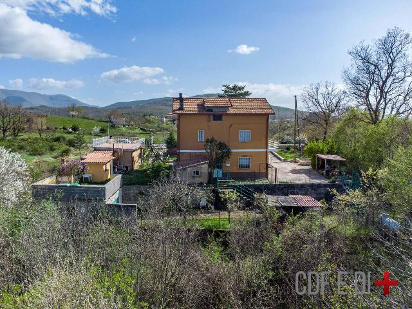

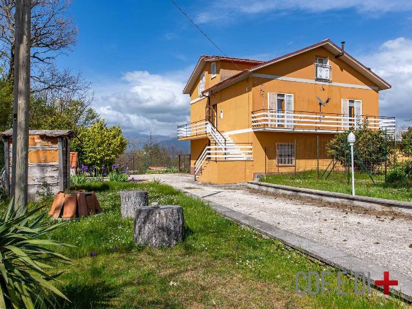
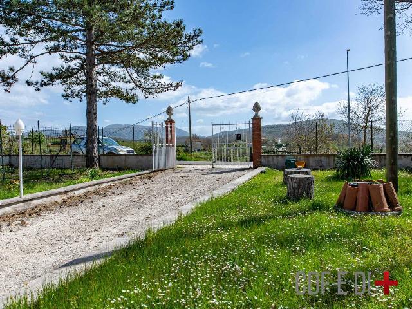
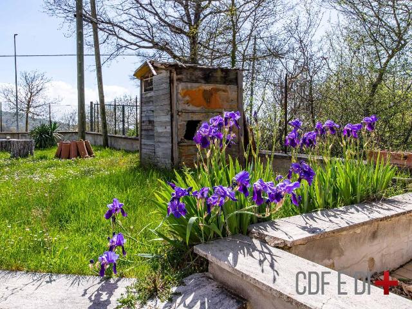
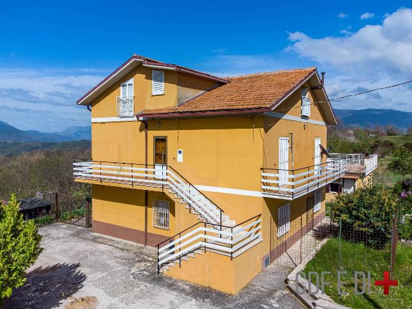
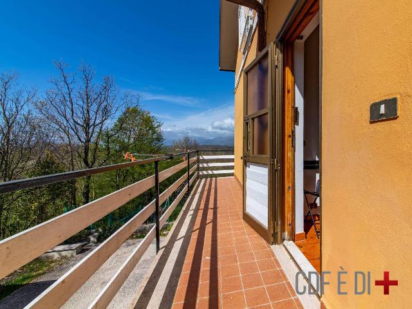
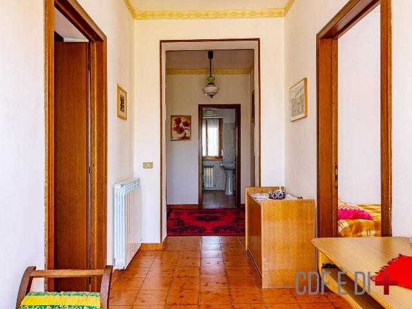
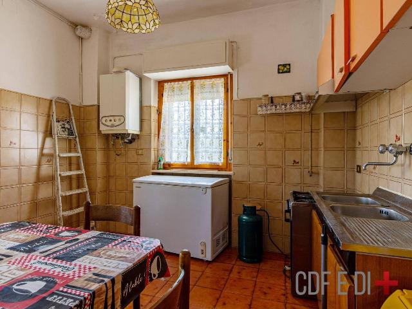
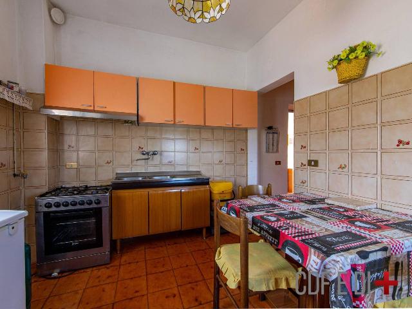

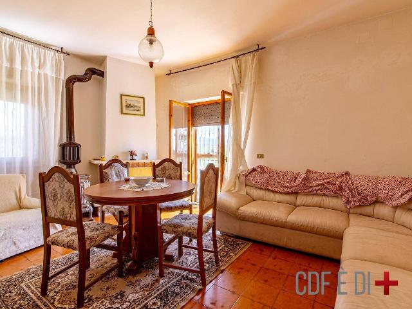

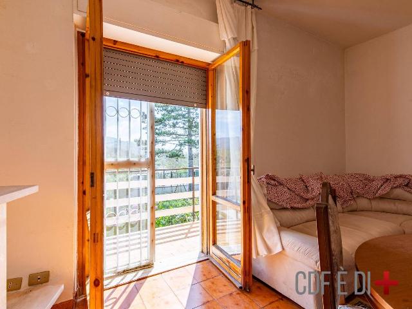



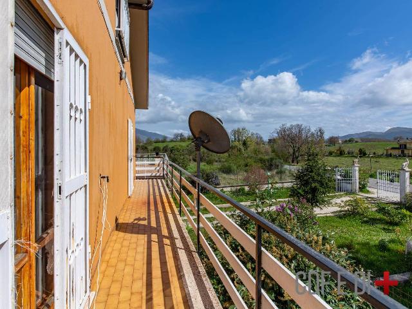



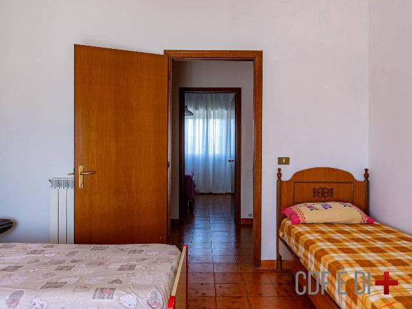


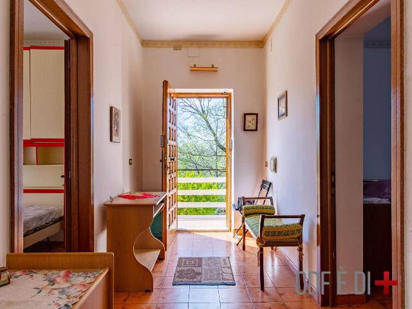
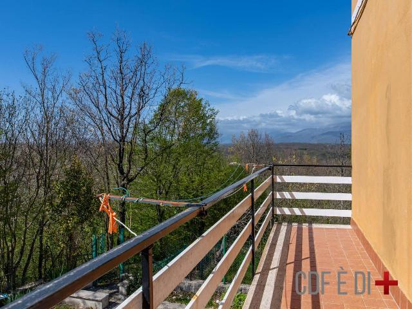

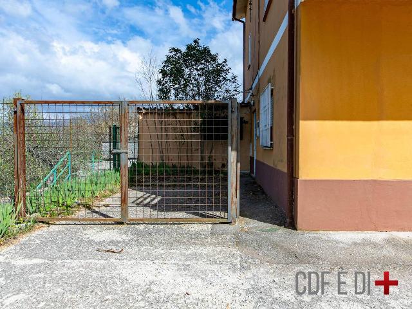
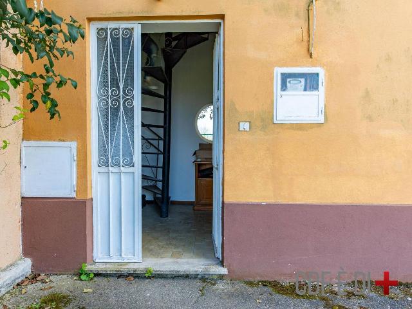

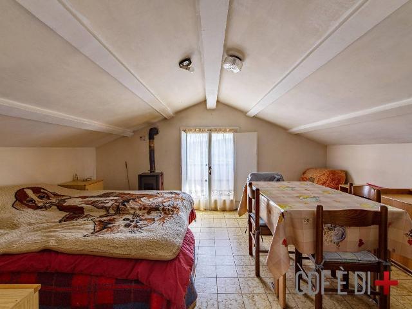
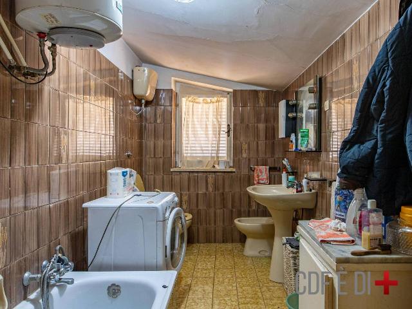
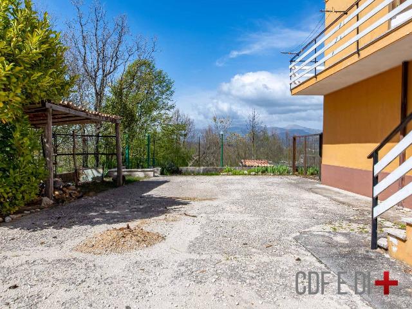

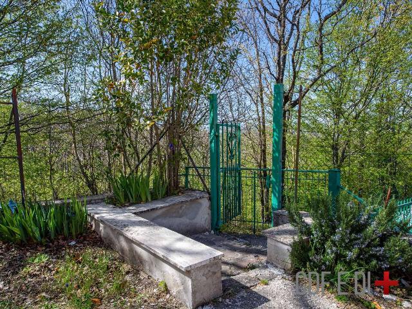

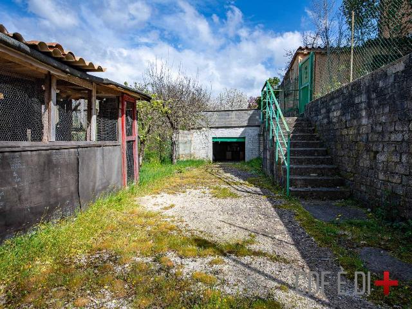

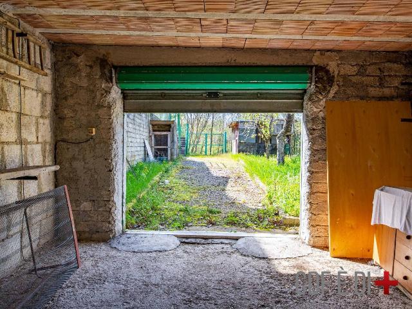





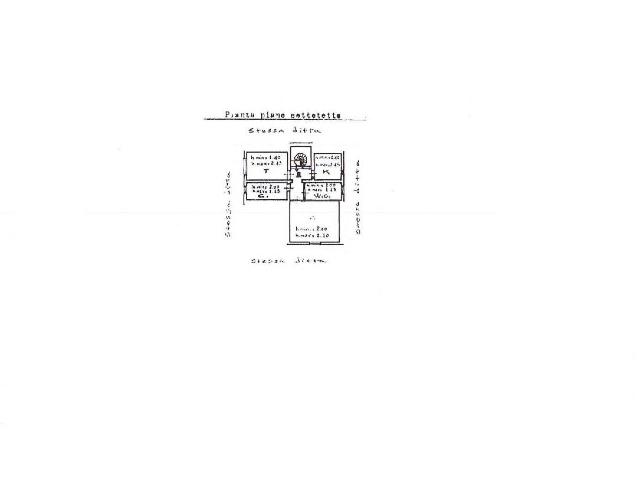

150 m²
6 Rooms
2 Bathrooms
Mansion
120,000 €
Description
Descrizione generale della proprietà
Villa bifamiliare su tre livelli, piano seminterrato, primo e secondo, facilmente raggiungibile da strada asfaltata, ubicata precisamente sulla strada provinciale che collega le due frazioncine di Fassinoro e Longone Sabino, e vicina ai servizi essenziali ed ai due laghi Salto e Turano.
Attualmente divisa in due appartamenti abitabili da subito con relativi spazio esterno e non necessitano di interventi di ristrutturazione.
Completa la proprietà il giardino con barbecue ed il garage.
Descrizione degli ambienti
Piano seminterrato:
Troviamo un ampio garage
Piano primo:
Terrazzino d'ingresso, disimpegno, cucina abitabile, soggiorno con camino e stufa a legna e balcone, bagno con vasca e due camere matrimoniali di cui una con balcone
Piano secondo:
Ingresso, cucina abitabile, bagno con vasca e tre camere di cui due matrimoniali
Utenze
Acqua, corrente, fogna comunale e riscaldamento autonomo a gpl
Infrastrutture e servizi
Ospedale più vicino a Rieti 23km
Salaria 20km
Lago del Turano km 20
Lago del Salto km 25
Terminillo 40 km
Alimentari
mq 90 circa piano primo, 60 mq circa piano secondo, garage 25 mq circa + giardino
IMPORTANTE:
LEGGI LA NOTA SULLE INFORMAZIONI PUBBLICATE DA CASE DI FAMIGLIA
Main information
Typology
MansionSurface
Rooms
6Bathrooms
2Balconies
Terrace
Floor
Several floorsCondition
HabitableExpenses and land registry
Contract
Sale
Price
120,000 €
Price for sqm
800 €/m2
Energy and heating
Power
283.43 KWH/MQ2
Heating
Autonomous
Service
Building
Year of construction
1967
Building floors
3
Property location
Near
Zones data
Longone Sabino (RI)
Average price of residential properties in Zone
The data shows the positioning of the property compared to the average prices in the area
The data shows the interest of users in the property compared to others in the area
€/m2
Very low Low Medium High Very high
{{ trendPricesByPlace.minPrice }} €/m2
{{ trendPricesByPlace.maxPrice }} €/m2
Insertion reference
Internal ref.
17452936External ref.
Date of advertisement
09/07/2024
Switch to the heat pump with

Contact agency for information
The calculation tool shows, by way of example, the potential total cost of the financing based on the user's needs. For all the information concerning each product, please read the Information of Tranparency made available by the mediator. We remind you to always read the General Information on the Real Estate Credit and the other documents of Transparency offered to the consumers.