RealEs Group S.r.l
During these hours, consultants from this agency may not be available. Send a message to be contacted immediately.
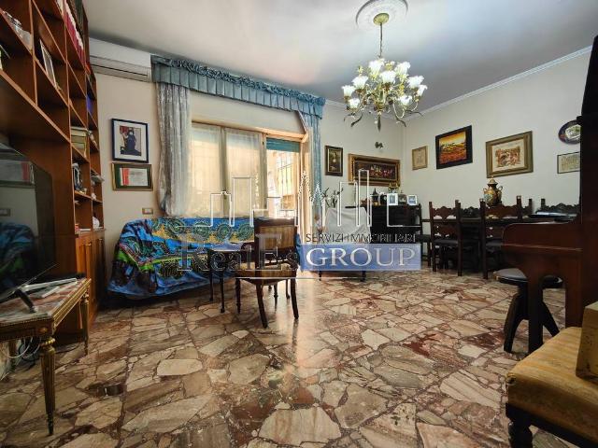

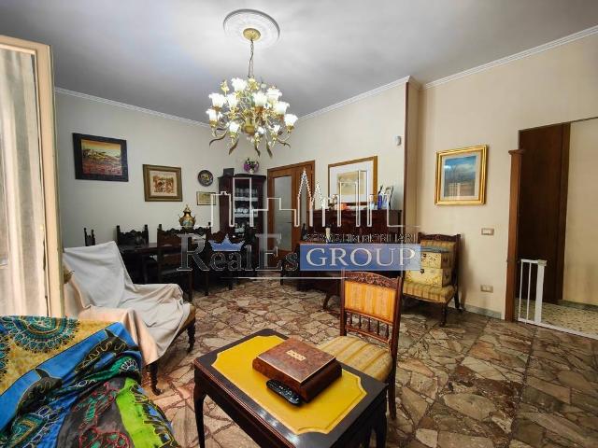


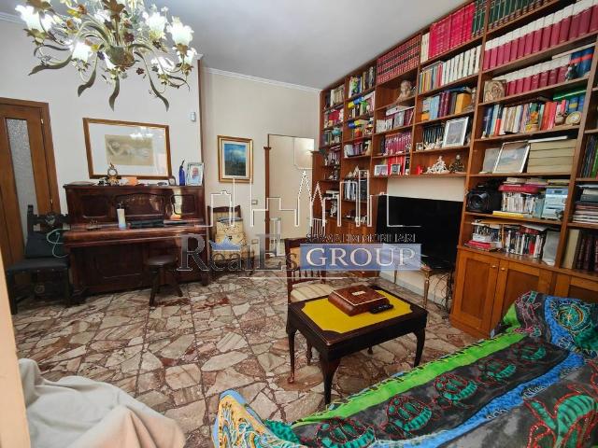
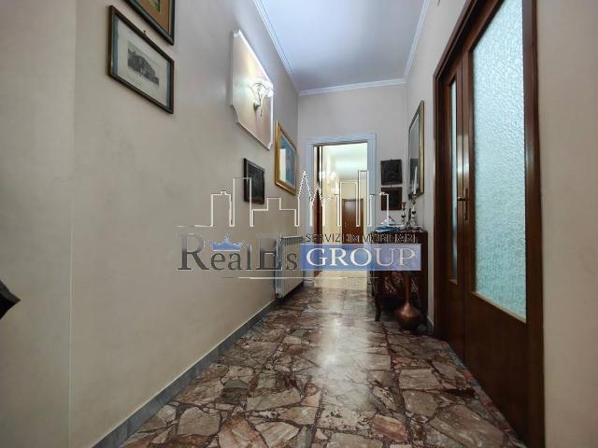

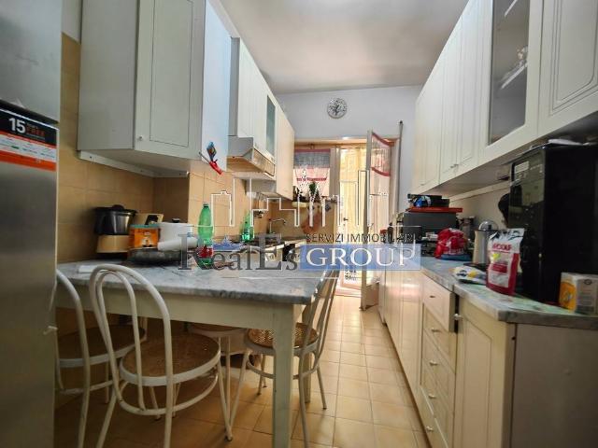

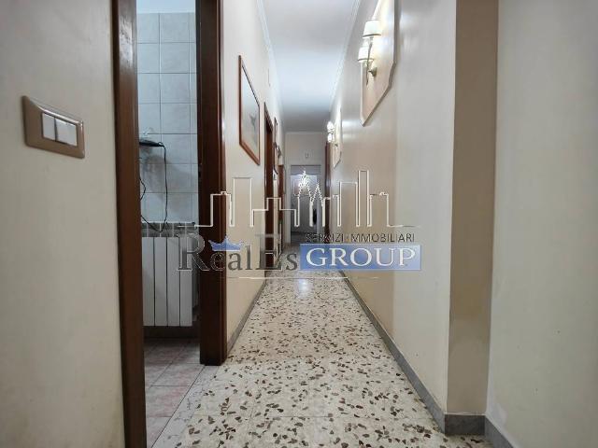

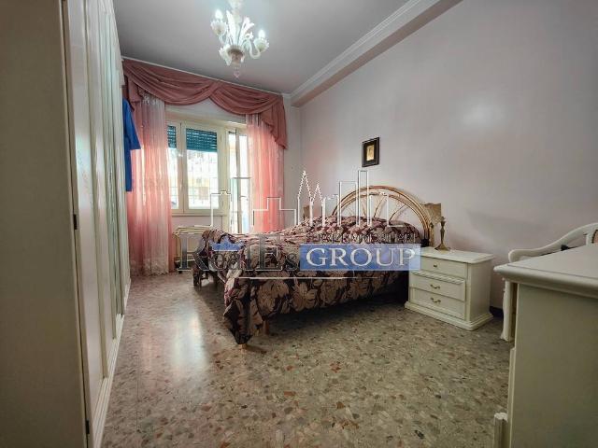



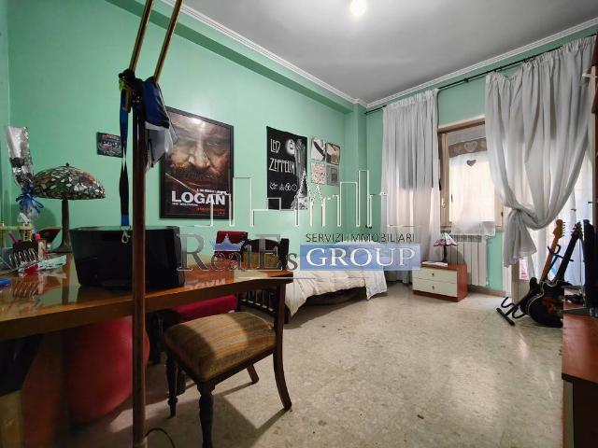
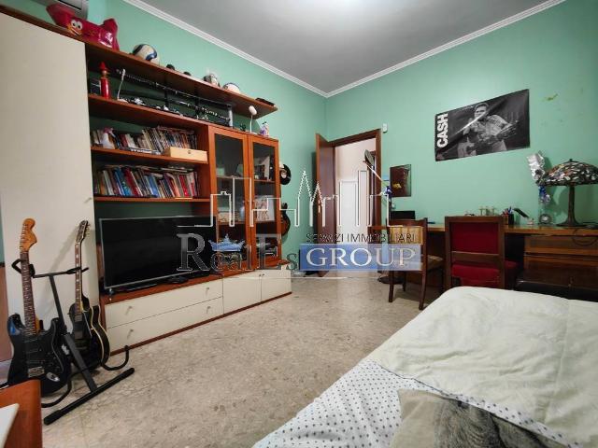
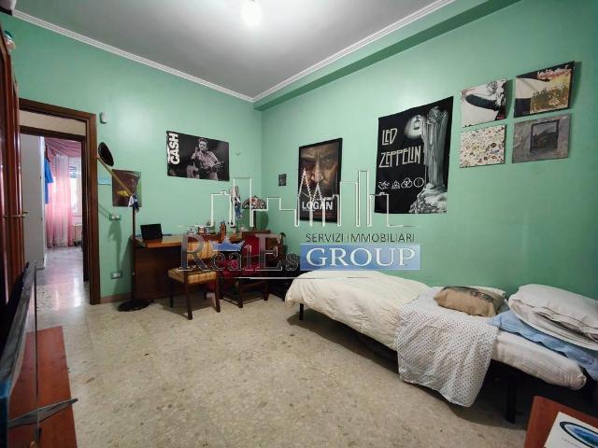
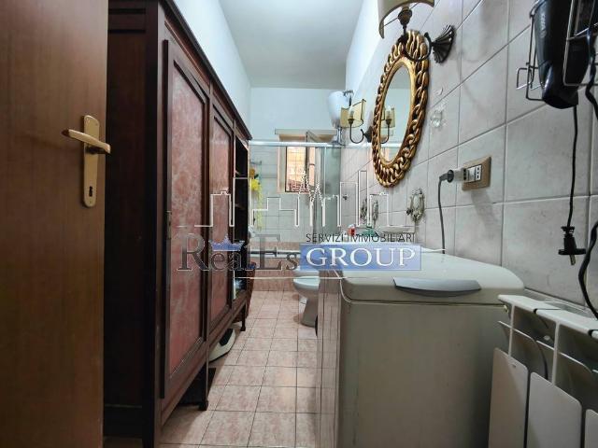
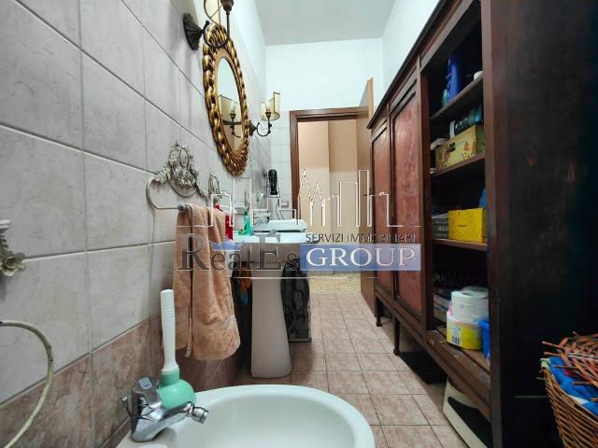



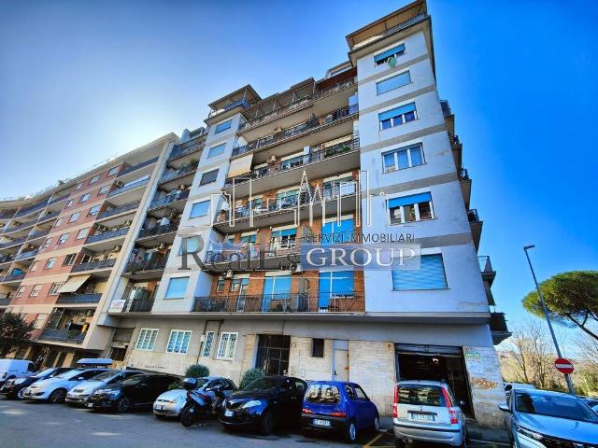


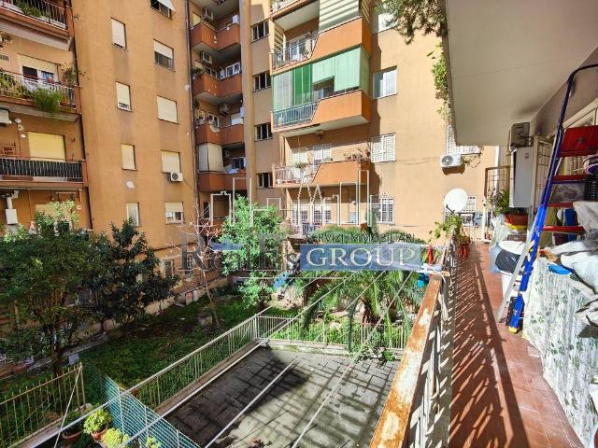

3-room flat
290,000 €
Description
Reales Group S.r.l - Tiburtina, Via Cesare Algranati, edificio anni 60 in semi-cortina con ascensore, proponiamo in vendita un ampio trilocale di 100 mq, posto al primo piano con ascensore e doppio affaccio, molto luminoso e riservato.
L'immobile si presenta in buone condizioni generali ed internamente è composto da:
- Ampio ingresso, salone con accesso ad un piacevole balcone con affaccio interno, riservato e luminoso, due camere da letto di cui una con proprio balcone, cucina abitabile, ripostiglio, bagno con vasca e finestra.
- Porta blindata
- Grate alle finestre
- Riscaldamento autonomo
- Aria condizionata
- Impianti di allarme
- Infissi vetro/legno
- Pavimenti in marmo granigliato
Le presenti informazioni e planimetrie sono meramente indicative e non costituiscono elementi contrattuali.
La società RealEs Group S.r.l. è a vostra disposizione per assistervi nella vendita e locazione di immobili residenziali e commerciali.
I nostri servizi:
- Valutazioni gratuite
- Compravendite
- Locazioni
- Redazione, registrazione e asseverazione contratti di locazione concordati a tassazione agevolata (www.confappiromanord.it)
- Consulenza notarile, legale e tecnica
- Ape (certificazione energetica)
- Visure Catastali Planimetrie Catastali (DOCFA, CILA, DIA)
Per info e appuntamenti contattateci telefonicamente ai seguenti numeri:
*** – *** oppure visita il nostro sito web www.realesgroup.com e compila il form di contatto.
Main information
Typology
3-room flatSurface
Rooms
3Bathrooms
1Balconies
Floor
1° floorCondition
HabitableLift
YesExpenses and land registry
Contract
Sale
Price
290,000 €
Price for sqm
2,613 €/m2
Energy and heating
Power
175 KWH/MQ2
Heating
Autonomous
Other characteristics
Building
Year of construction
1968
Building floors
6
Property location
Near
Zones data
Roma (RM) - Monti Tiburtini, Pietra Alata
Average price of residential properties in Zone
The data shows the positioning of the property compared to the average prices in the area
The data shows the interest of users in the property compared to others in the area
€/m2
Very low Low Medium High Very high
{{ trendPricesByPlace.minPrice }} €/m2
{{ trendPricesByPlace.maxPrice }} €/m2
Insertion reference
Internal ref.
17479920External ref.
Date of advertisement
10/07/2024
Switch to the heat pump with

Contact agency for information

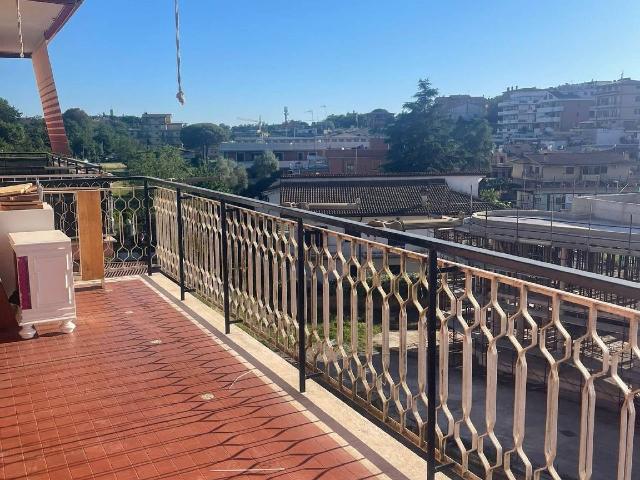
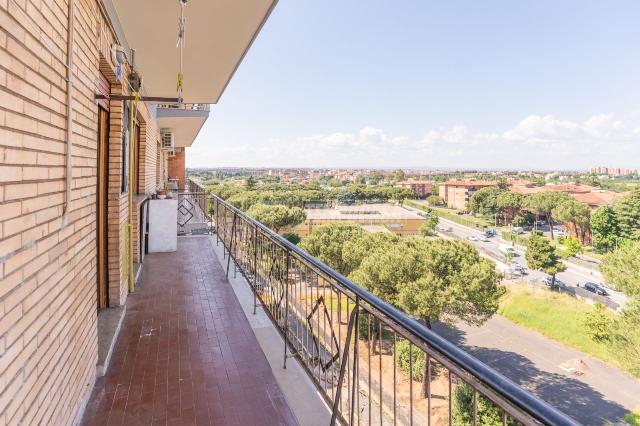
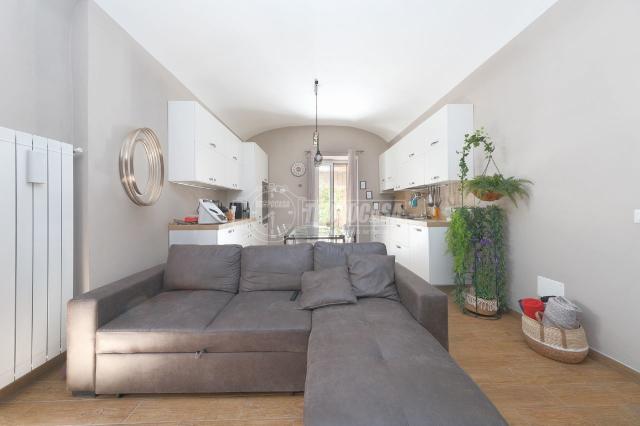
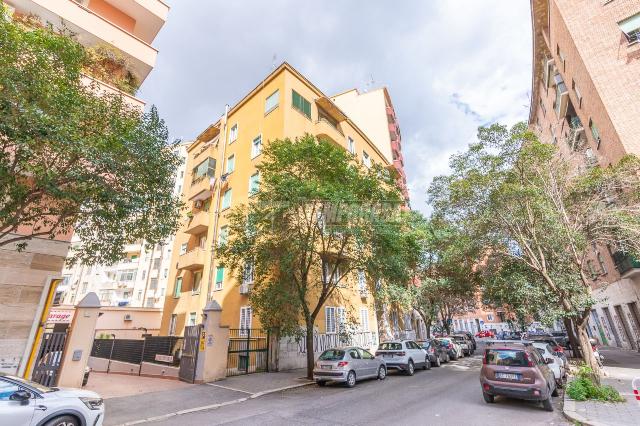
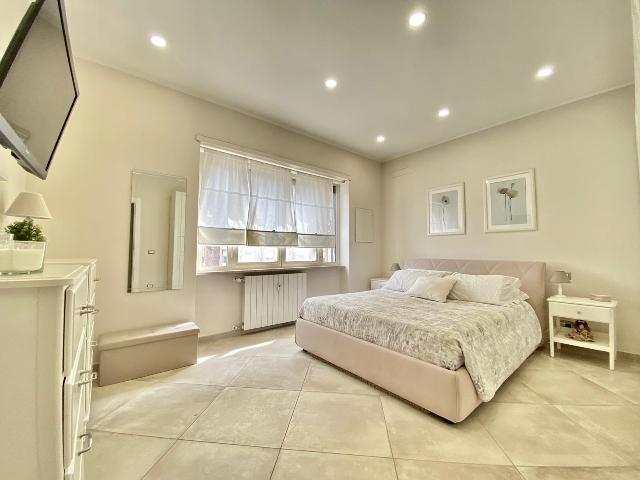
The calculation tool shows, by way of example, the potential total cost of the financing based on the user's needs. For all the information concerning each product, please read the Information of Tranparency made available by the mediator. We remind you to always read the General Information on the Real Estate Credit and the other documents of Transparency offered to the consumers.