Studio Vaiano D.I.
During these hours, consultants from this agency may not be available. Send a message to be contacted immediately.



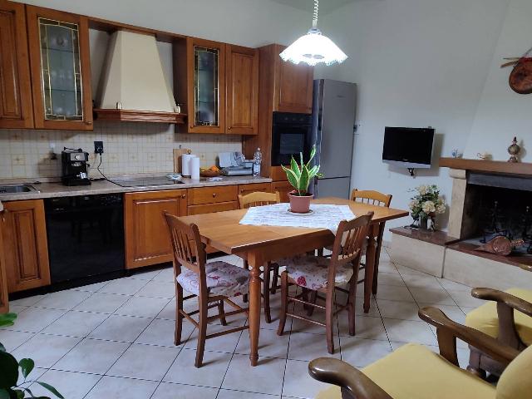
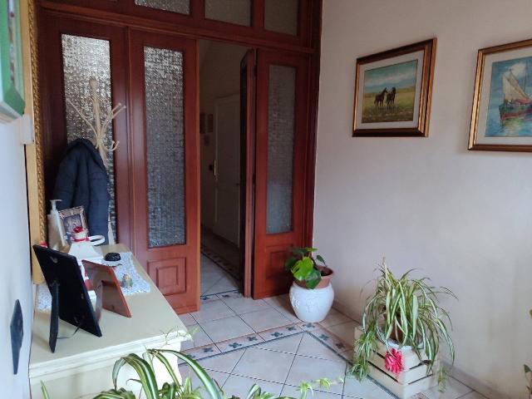

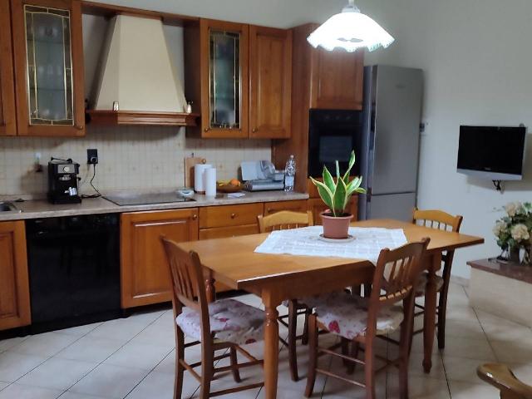




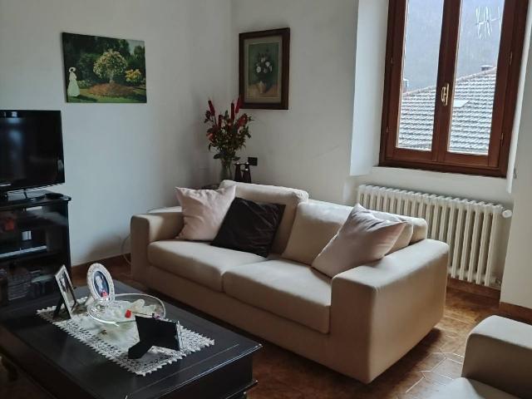




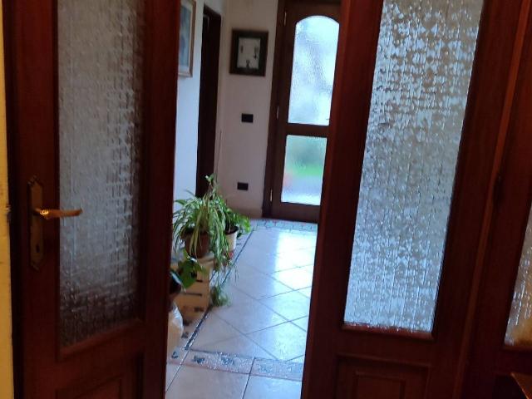
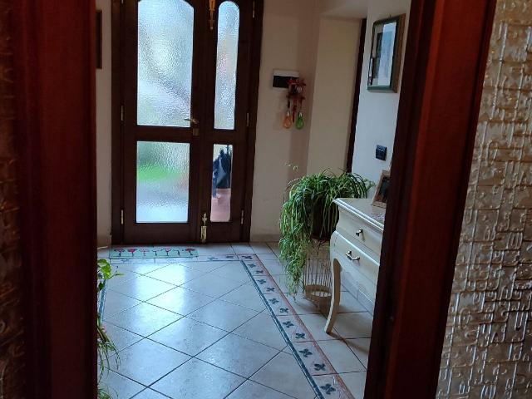

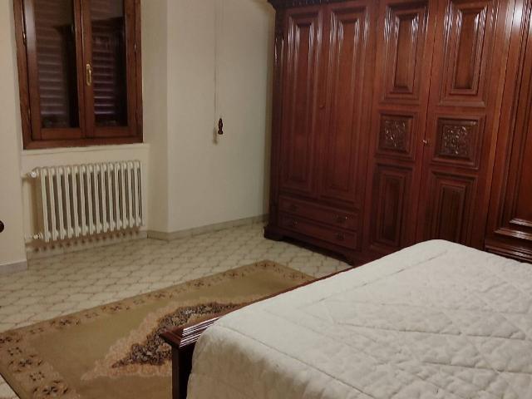


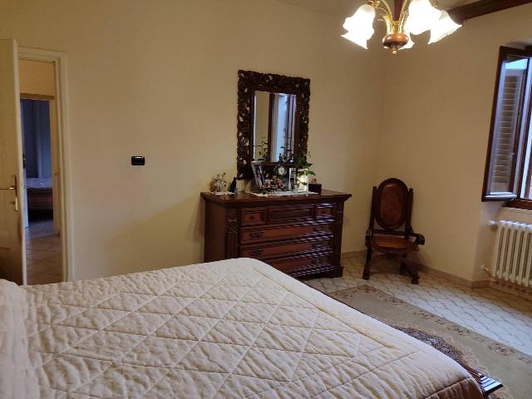









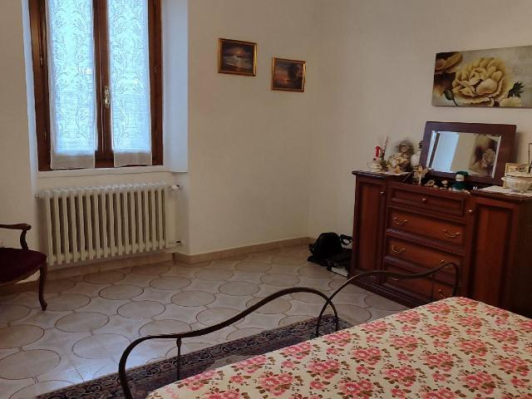




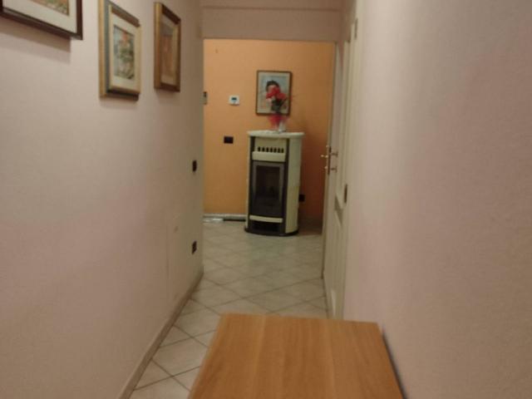

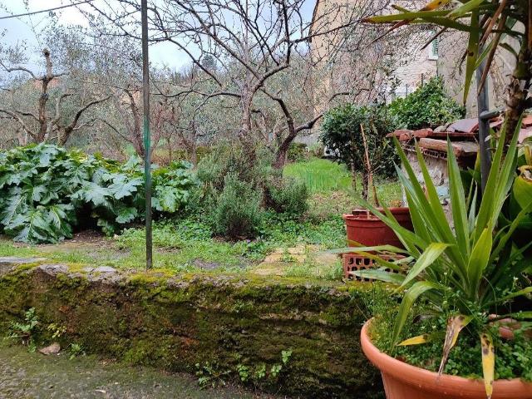
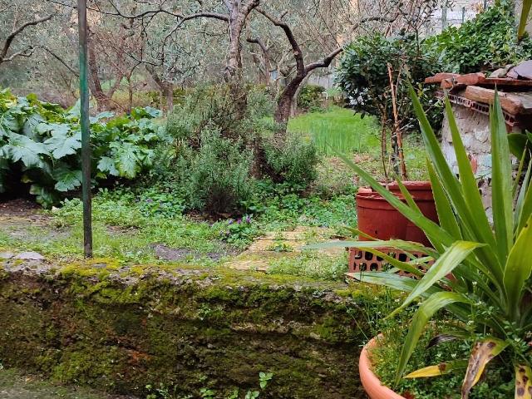



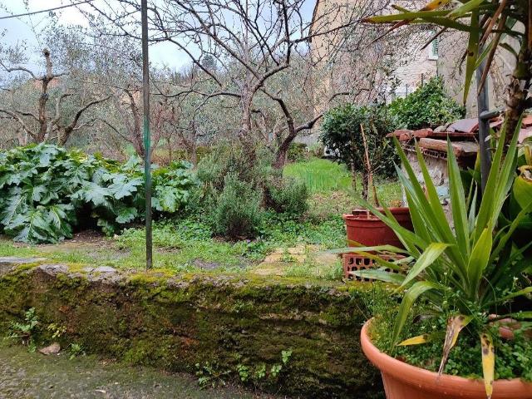








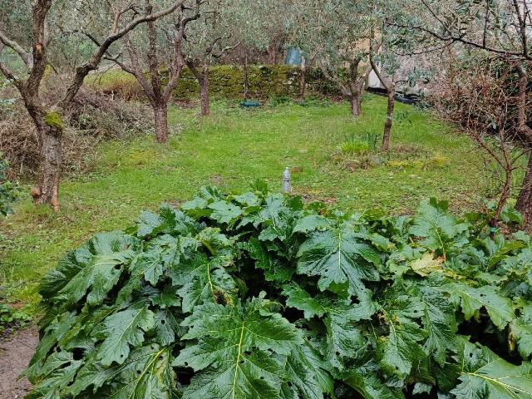


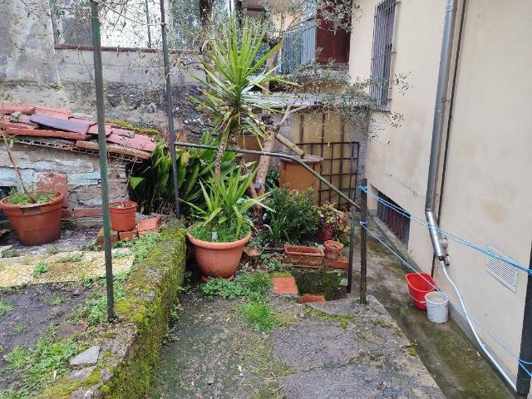

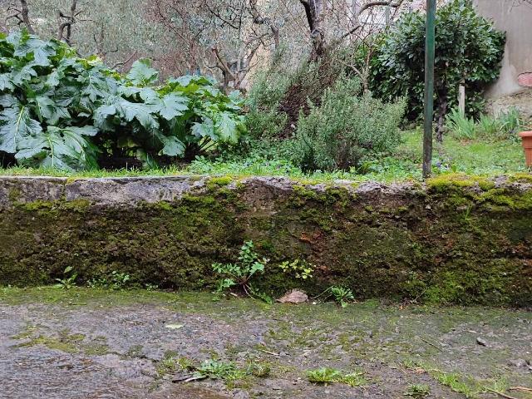
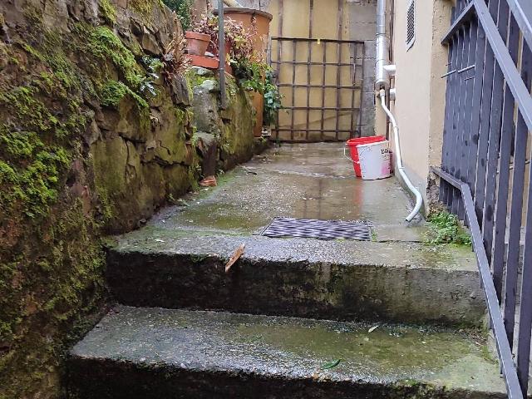


167 m²
5 Rooms
2 Bathrooms
Detached house
179,000 €
Description
Vernio: In strada tranquilla e senza sfondo e al contempo vicina ai principali servizi. La casa è disposta su due livelli oltre al piano soffitta, vi si accede tramite resede rialzato dal piano strada. Entrando nell'abitazione troviamo un grazioso e ampio disimpegno dal quale si accede alla cucina abitabile dotata di camino e al soggiorno ampio e luminoso. Il disimpegno da inoltre accesso al bagno e alla cantina oltre che al giardino privato. Salendo al primo piano troviamo tre camere di cui due matrimoniali e una singola oltre che all'ampio e spazioso bagno con affaccio sul giardino privato. La soffitta si trova al terzo vi si accede tramite scala in muratura quindi di facile e comodo accesso. La casa si presenta in ottime condizioni, il tetto è stato rifatto nel 2010 e grazie ad una accurata e periodica manutenzione i materiali e la stato generale della casa donano quel giusto stile retrò che non implica nessun tipo di manutenzione di ammodernamento oggettiva. Il riscaldamento è alimentato a metano, ma sono inoltre presenti due canne fumarie per eventuali stufe a pellet. Il giardino che si trova nella parte tergale è di una metratura di circa 300mq ed è pianeggiante. Per fissare un sopralluogo contattare Federica S. ***.
Main information
Typology
Detached houseSurface
Rooms
5Bathrooms
2Floor
Raised floorCondition
RefurbishedLift
NoExpenses and land registry
Contract
Sale
Price
179,000 €
Available from
04/02/2025
Price for sqm
1,072 €/m2
Energy and heating
Power
175 KWH/MQ2
Heating
Autonomous
Service
Building
Year of construction
1950
Building floors
3
Property location
Near
Zones data
Vernio (PO)
Average price of residential properties in Zone
The data shows the positioning of the property compared to the average prices in the area
The data shows the interest of users in the property compared to others in the area
€/m2
Very low Low Medium High Very high
{{ trendPricesByPlace.minPrice }} €/m2
{{ trendPricesByPlace.maxPrice }} €/m2
Insertion reference
Internal ref.
17491929External ref.
Date of advertisement
11/07/2024
Switch to the heat pump with

Contact agency for information
The calculation tool shows, by way of example, the potential total cost of the financing based on the user's needs. For all the information concerning each product, please read the Information of Tranparency made available by the mediator. We remind you to always read the General Information on the Real Estate Credit and the other documents of Transparency offered to the consumers.