EUROIMMOBILIARE COMASCA S.N.C.
During these hours, consultants from this agency may not be available. Send a message to be contacted immediately.
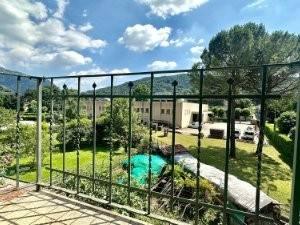
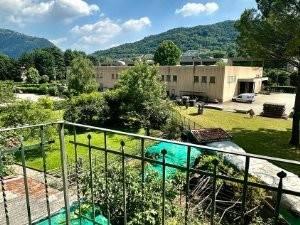




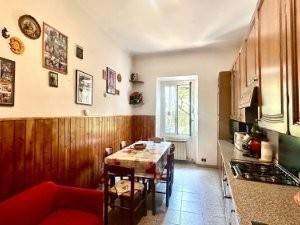

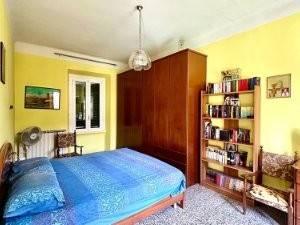







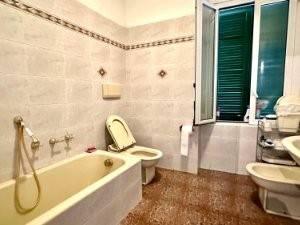










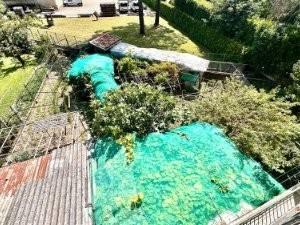
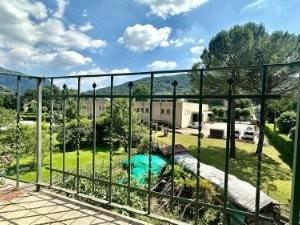


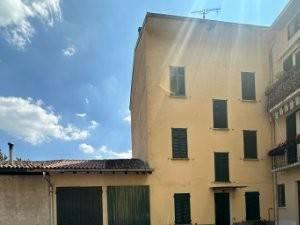

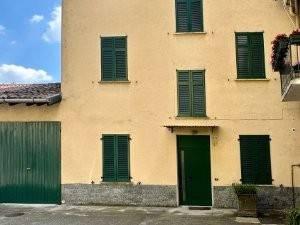

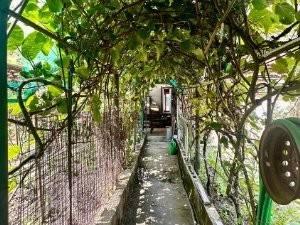
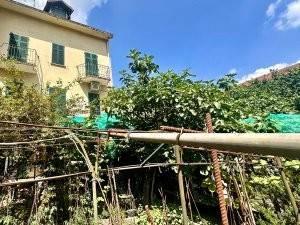









210 m²
7 Rooms
3 Bathrooms
Mansion
350,000 €
Description
Villetta Bifamiliare in Vendita a Cernobbio
Scopri questa affascinante porzione di casa con ingresso indipendente, situata nella zona pianeggiante di Cernobbio, parte di un antico borgo ristrutturato.
La casa, libera su 3 lati, offre un ambiente accogliente e comodo per tutti i servizi.
Al piano terra, l'ingresso indipendente conduce a un ampio soggiorno con camino, una cucina abitabile e un giardino con porticato, ideale per momenti di relax all'aria aperta.
Al primo piano, troverai due camere da letto, un ampio balcone e un bagno.
Il secondo piano ospita altre due camere con due balconi e un bagno, mentre l'ultimo piano è caratterizzato da due camere mansardate con abbaino, perfette per creare uno spazio unico e suggestivo.
La scala centrale collega internamente tutti i piani della casa.
Con una superficie commerciale di 210 m² e una calpestabile di 170 m²(circa), questa villetta offre ampi spazi per una famiglia numerosa o per chi desidera realizzare un Bed & Breakfast.
Il giardino pianeggiante di 400 m²(circa)è attualmente coltivato, ma offre infinite possibilità di personalizzazione.
L'immobile necessita di ristrutturazione per essere adeguato ai tempi moderni, ma gli infissi sono già stati sostituiti.
Completa la proprietà un ampio box /magazzino/ locale hobby.
Con orientamento nord, sud, est e ovest, questa villetta garantisce luminosità e comfort in ogni stagione.
Classe energetica G con un consumo di energia di 290,00 kWh/m² anno.
Non perdere l'opportunità di vivere in una casa unica nel cuore di Cernobbio!
Contattateci per fissare un appuntamento ed avere maggiori informazioni.
Potete seguirci anche sulle nostre pagine Facebook e Instagram.
Il nostro team effettua anche VALUTAZIONI GRATUITE del vostro immobile.
Visitate il nostro sito troverete altre opportunità.
Main information
Typology
MansionSurface
Rooms
7Bathrooms
3Balconies
Floor
Ground floorCondition
HabitableLift
NoExpenses and land registry
Contract
Sale
Price
350,000 €
Price for sqm
1,667 €/m2
Energy and heating
Power
340.41 KWH/MQ2
Heating
Autonomous
Service
Other characteristics
Building
Year of construction
1960
Building floors
2
Property location
Near
Zones data
Cernobbio (CO) -
Average price of residential properties in Zone
The data shows the positioning of the property compared to the average prices in the area
The data shows the interest of users in the property compared to others in the area
€/m2
Very low Low Medium High Very high
{{ trendPricesByPlace.minPrice }} €/m2
{{ trendPricesByPlace.maxPrice }} €/m2
Insertion reference
Internal ref.
17496210External ref.
Date of advertisement
11/07/2024
Switch to the heat pump with

Contact agency for information
The calculation tool shows, by way of example, the potential total cost of the financing based on the user's needs. For all the information concerning each product, please read the Information of Tranparency made available by the mediator. We remind you to always read the General Information on the Real Estate Credit and the other documents of Transparency offered to the consumers.