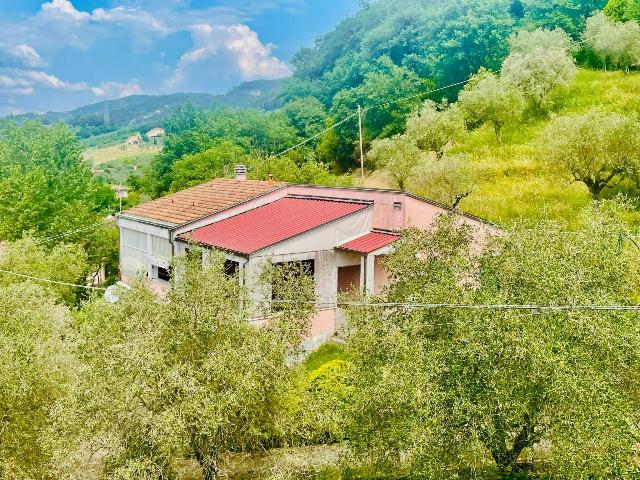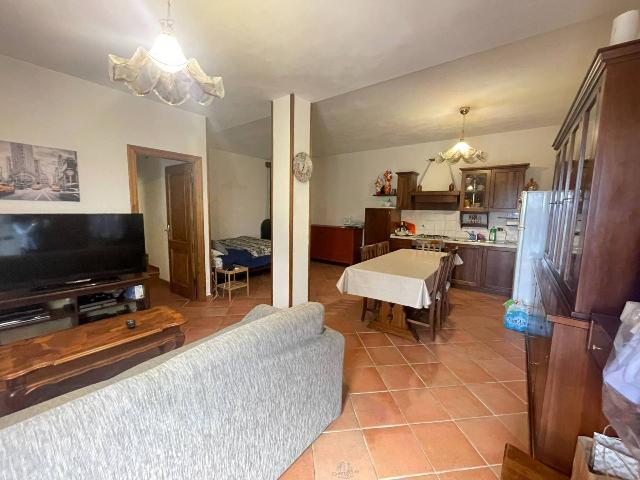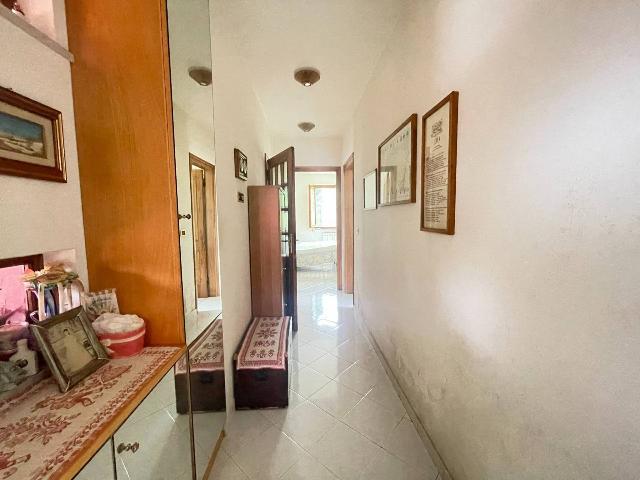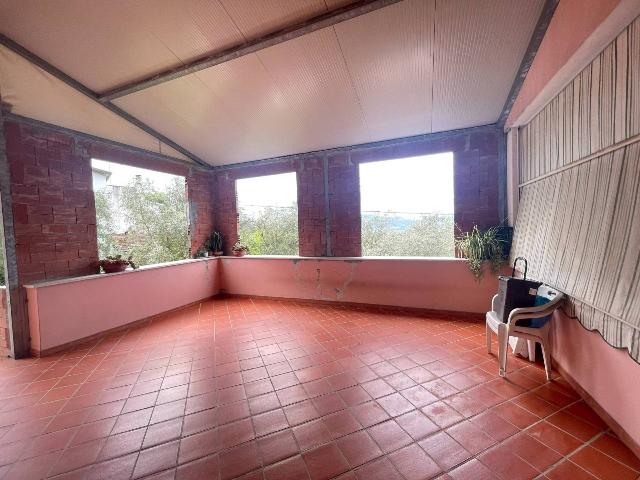STUDIOAFFITTI
During these hours, consultants from this agency may not be available. Send a message to be contacted immediately.




















190 m²
9 Rooms
3 Bathrooms
Mansion
399,000 €
Description
SARZANA CON VISTA PANORAMICA/ INDIPENDENTE PER 2 FAMIGLIE/ LA CASA DUPLEX
località Bradia, a breve distanza dal centro ed in contesto verdeggiante e signorile, presentiamo questa grande casa indipendente sviluppata su due livelli.
L'immobile è costituito da ingresso su vialetto e strada privata che permette di accedere ad ambedue i livelli.
Al piano inferiore troviamo una grande taverna con accesso diretto sull'esterno con vista, costituita da zona giorno openspace con angolo cottura, servizi ed un locale aggiuntivo ad uso rustico.
Al piano superiore troviamo l'ingresso principale dell'abitazione su ampia veranda di 50 mq con vista aperta su tutta Sarzana, zona giorno con angolo cottura, disimpegno, tre spaziose camere da letto e doppi servizi.
Completa la proprietà un grande terreno di 3500 mq circostante la casa ed un ricovero attrezzi.
Infissi a doppio vetro.
Impianto di allarme.
Si premette che la facciata a bisogno di manutenzione,
Possibilità di realizzare un piano aggiuntivo soprelevando l'immobile di circa il 25% + realizzazione terrazza a tasca
Cifra trattabile.
PER MAGGIORI INFORMAZIONI: SARZANA Piazza San Giorgio 14 telefono ***
Per ulteriori informazioni e visite sul posto potete rivolgervi presso una agenzia STUDIOAREA più vicine a te
LA SPEZIA Corso Nazionale 82 angolo Via Carducci ***
SANTO STEFANO M. Via Cisa Sud 264/F
AULLA Via XX Settembre, 44 telefono ***, ***
MASSA Via Eugenio Chiesa,30 telefono ***
PIETRASANTA Piazza Matteotti, 28 telefono ***, ***
www.studioaffitti.net - www.studioarea.com - franchising immobiliare ******
Main information
Typology
MansionSurface
Rooms
9Bathrooms
3Balconies
Terrace
Floor
Ground floorCondition
HabitableExpenses and land registry
Contract
Sale
Price
399,000 €
Price for sqm
2,100 €/m2
Energy and heating
Power
175 KWH/MQ2
Heating
Autonomous
Service
Other characteristics
Building
Year of construction
1996
Building floors
2
Property location
Near
Zones data
Sarzana (SP) -
Average price of residential properties in Zone
The data shows the positioning of the property compared to the average prices in the area
The data shows the interest of users in the property compared to others in the area
€/m2
Very low Low Medium High Very high
{{ trendPricesByPlace.minPrice }} €/m2
{{ trendPricesByPlace.maxPrice }} €/m2
Insertion reference
Internal ref.
17500144External ref.
Date of advertisement
11/07/2024
Switch to the heat pump with

Contact agency for information
The calculation tool shows, by way of example, the potential total cost of the financing based on the user's needs. For all the information concerning each product, please read the Information of Tranparency made available by the mediator. We remind you to always read the General Information on the Real Estate Credit and the other documents of Transparency offered to the consumers.