MAGGI Properties
During these hours, consultants from this agency may not be available. Send a message to be contacted immediately.
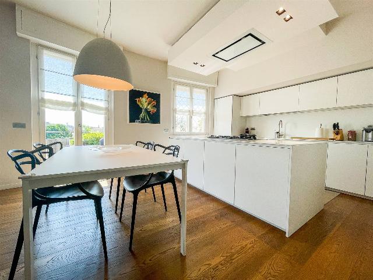
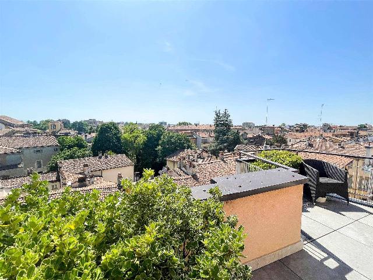
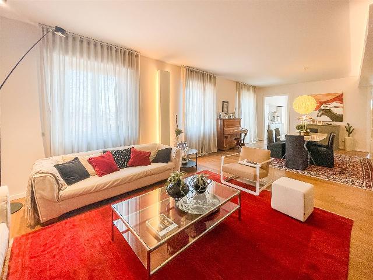
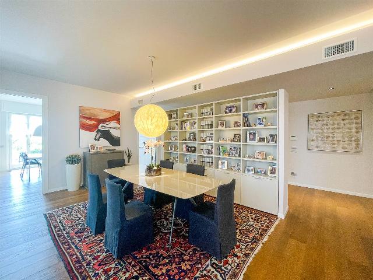
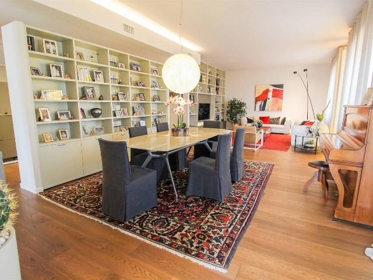
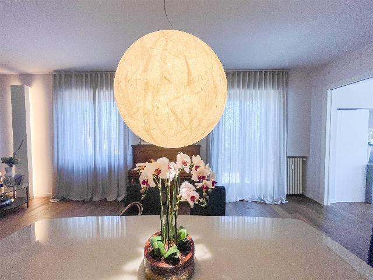
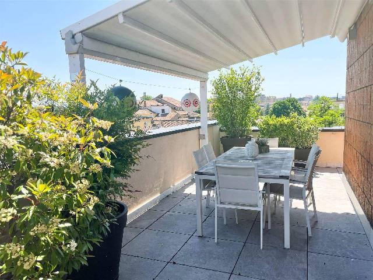
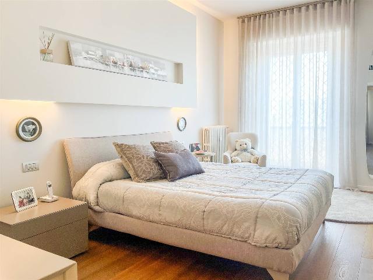
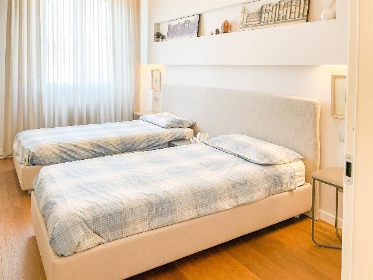
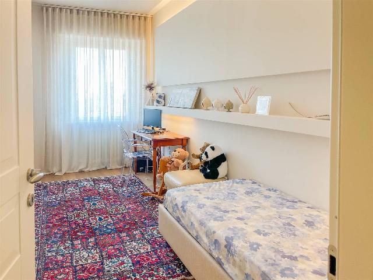
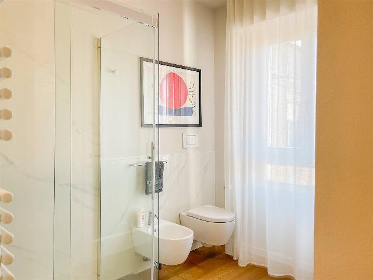
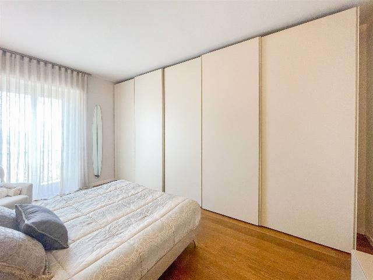
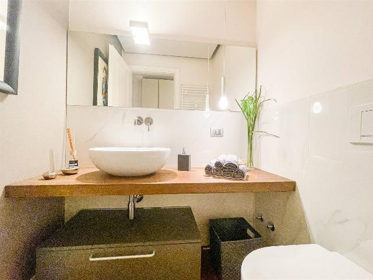
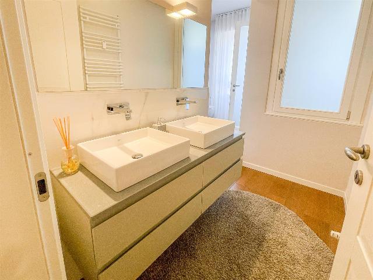
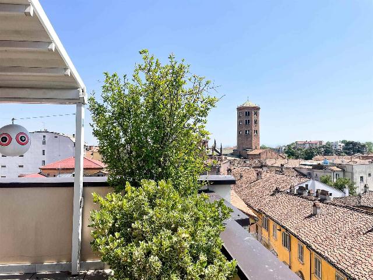
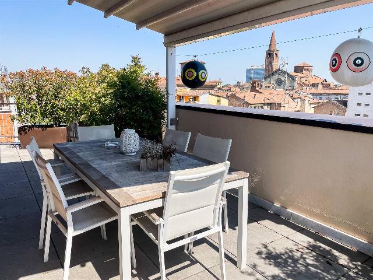
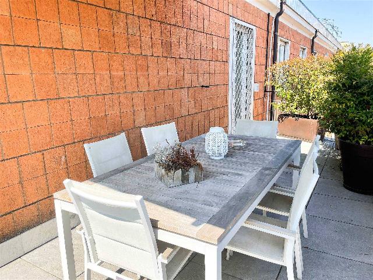
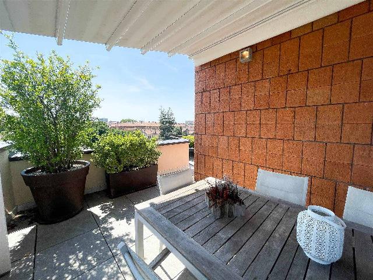
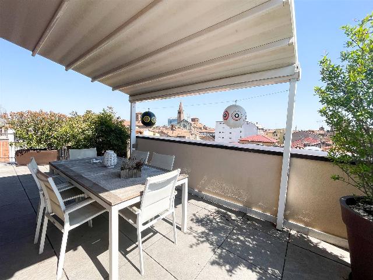
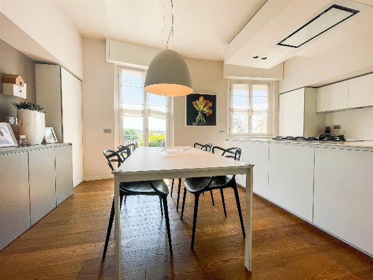
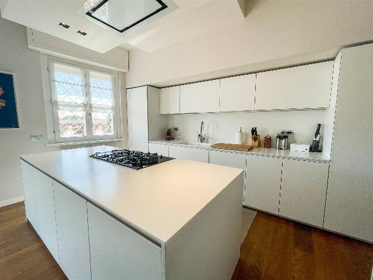
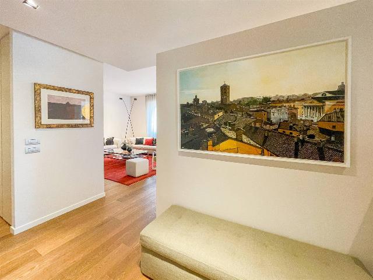
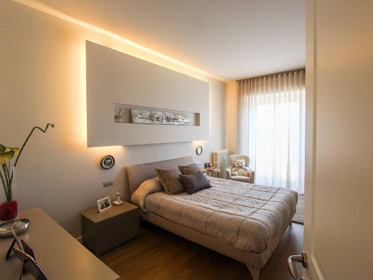
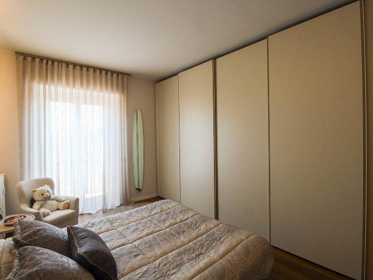
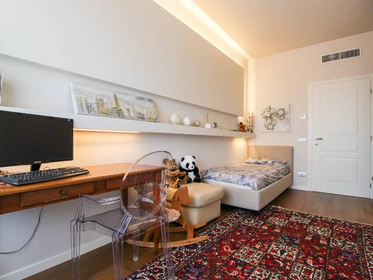
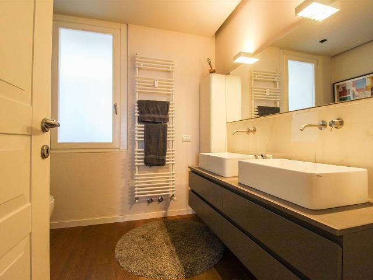
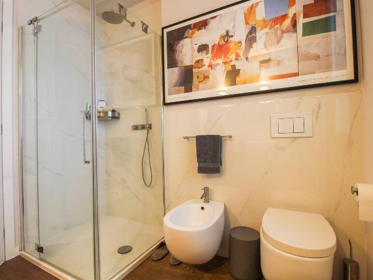
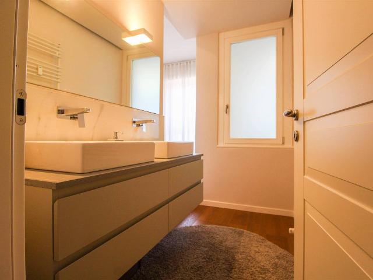
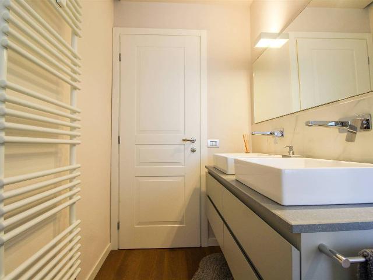
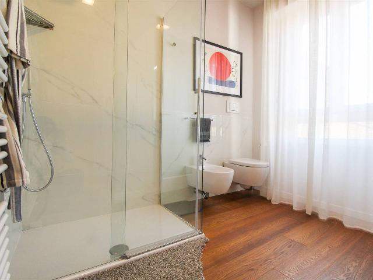
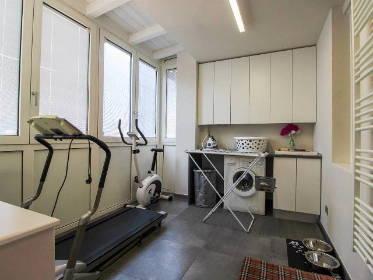
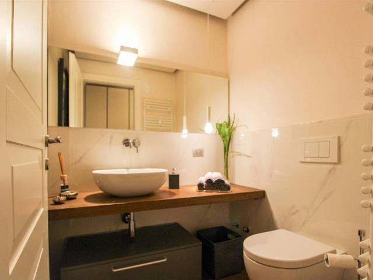
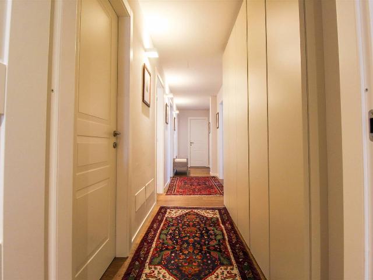
Penthouse
850,000 €
Description
RIF GAL18 - GAL21 In posizione centralissima, Attico ristrutturato disposto su unico livello di oltre 210mq con ampio terrazzo vivibile.
L'appartamento è molto luminoso perchè gode di un doppio affaccio ed è posizionato ad un piano alto con vista sulla città e sui colli, dalla cucina e dal terrazzo la vista è meravigliosa.
L'abitazione si divide in zona giorno e zona notte, il living è composto da un ingresso diviso dal salone con una quinta, la zona pranzo è doppia, la cucina è dotata di isola centrale molto lineare e moderno l'arredamento, è presente anche un bagno ospiti.
La zona notte è divisa in tre camere da letto, due matrimoniali e una singola, due bagni di cui uno con accesso all'ampia lavanderia situata in veranda oltre balcone.
Gli impianti in tutta la casa sono gestiti dalla domotica, per luci, tende e tapparelle. L'impianto di riscaldamento è centralizzato con termovalvole mentre la climatizzazione è canalizzata.
A pertinenza della casa sono presenti due cantine , il lastrico solare ad uso esclusivo ed un garage di 11mq.
Per maggiori info e visite contattare il ***
Consulente Gaia Albertini
Berkshire Hathaway Maggi Properties sede di Piacenza via Campagna 49
sede di Milano via Cannobio, 9
Classe Energetica: E
Main information
Typology
PenthouseSurface
Rooms
5Bathrooms
3Terrace
Floor
8° floorCondition
RefurbishedLift
YesExpenses and land registry
Contract
Sale
Price
850,000 €
Price for sqm
4,250 €/m2
Energy and heating
Power
175 KWH/MQ2
Heating
Centralized
Service
Other characteristics
Building
Year of construction
2016
Building floors
8
Near
Zones data
Piacenza (PC) - Centro Storico
Average price of residential properties in Zone
The data shows the positioning of the property compared to the average prices in the area
The data shows the interest of users in the property compared to others in the area
€/m2
Very low Low Medium High Very high
{{ trendPricesByPlace.minPrice }} €/m2
{{ trendPricesByPlace.maxPrice }} €/m2
Insertion reference
Internal ref.
17506216External ref.
Date of advertisement
11/07/2024
Switch to the heat pump with

Contact agency for information

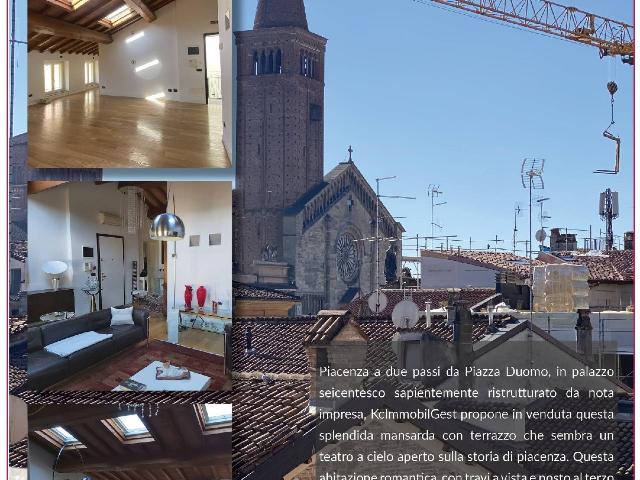

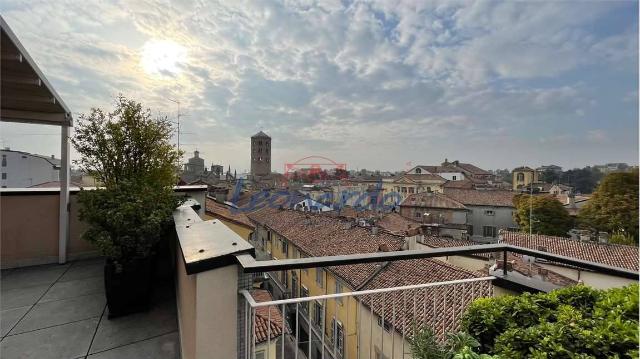
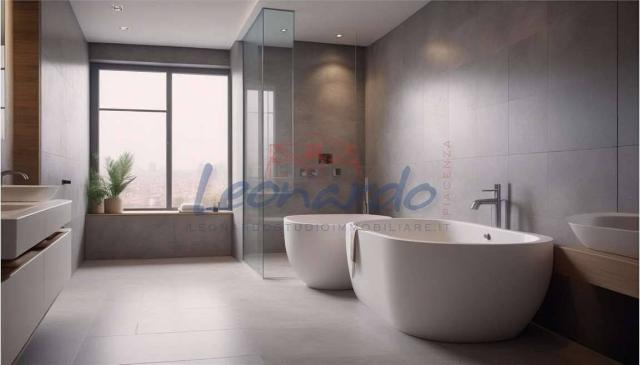
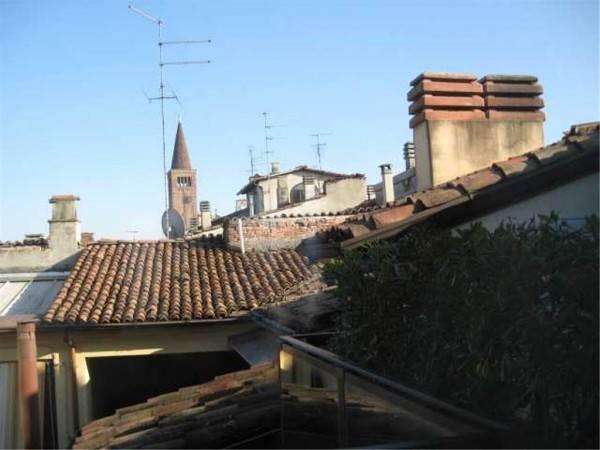
The calculation tool shows, by way of example, the potential total cost of the financing based on the user's needs. For all the information concerning each product, please read the Information of Tranparency made available by the mediator. We remind you to always read the General Information on the Real Estate Credit and the other documents of Transparency offered to the consumers.