PRIMAX
During these hours, consultants from this agency may not be available. Send a message to be contacted immediately.
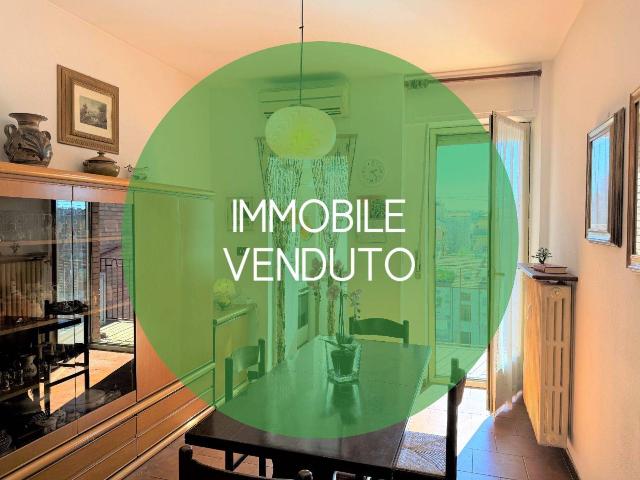
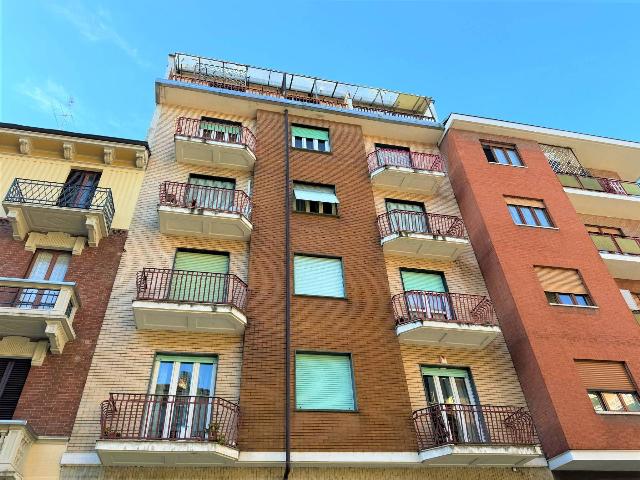


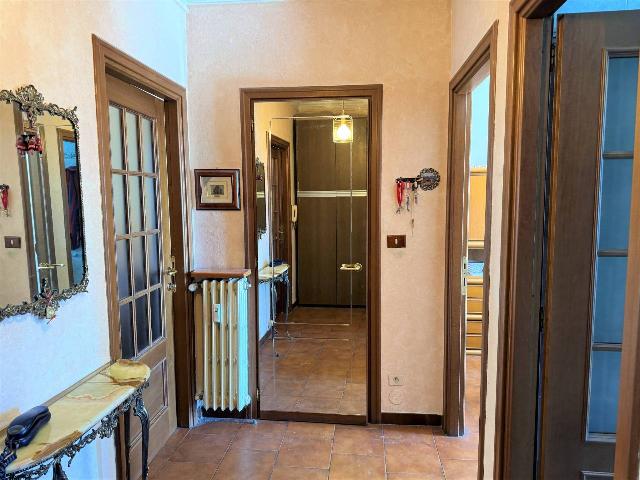











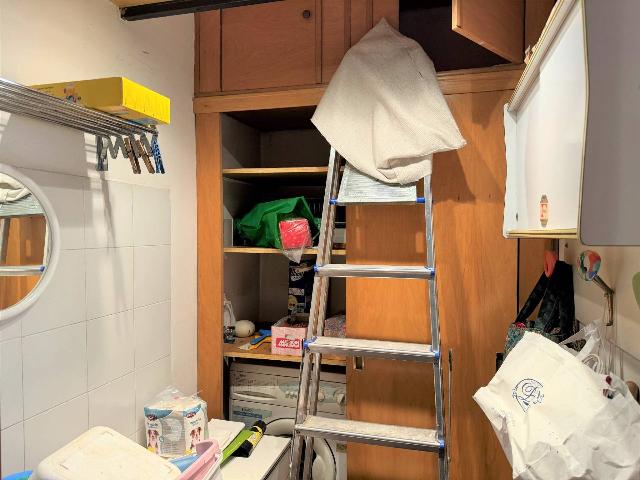



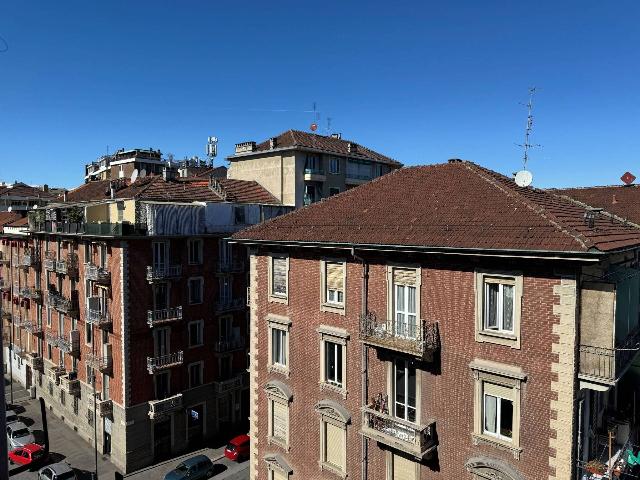


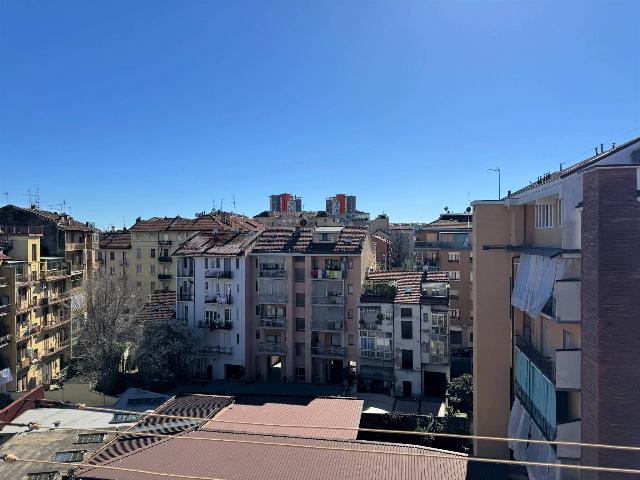


3-room flat
145,000 €
Description
VIA FABBRICHE (ALTEZZA CORSO PESCHIERA), ULTIMO PIANO, LIBERO, DUE ARIE, LUMINOSO, BUONE CONDIZIONI: INGRESSO, DISIMPEGNO, AMPIO TINELLO, CUCININO, DUE CAMERE DA LETTO, BAGNO, RIPOSTIGLIO/LAVANDERIA, BALCONI, CANTINA. L'immobile è situato in Via Fabbriche, all'altezza di Corso Peschiera, in uno stabile del 1954 in buono stato di manutenzione. L'appartamento si trova al 5° e ultimo piano con ascensore ed è composto da: ingresso, disimpegno, ampio tinello, cucinino, due camere da letto, bagno, ripostiglio/lavanderia e balconi, dei quali uno lungo che percorre tutto il perimetro lato via della casa. Completa la proprietà una cantina. Le condizioni interne dell'appartamento sono buone, ma necessita di alcuni interventi di ristrutturazione. Gli spazi sono ben distribuiti e avendo una pianta molto regolare, si presta a differenti rimodulazioni interne; inoltre è possibile creare un secondo bagno nel ripostiglio essendo già dotato di attacchi per l’acqua. Gode di un'ottima luminosità grazie all'altezza del piano e alla doppia esposizione; gli affacci sono a nord, sulla via, con un lungo balcone e a sud, su un gradevole interno cortile, con altro balcone. La pavimentazione è prevalentemente in ceramica. Gli infissi esterni sono in allumino e con doppio vetro; le porte interne sono in ottimo stato e anch'esse sostituite in occasione dell'ultima ristrutturazione. I soffitti sono alti tre metri. Il riscaldamento è centralizzato, con termovalvole a regolazione autonoma, e il palazzo è allacciato al teleriscaldamento; la produzione di acqua calda è fornita da caldaia a gas. La zona è molto ben servita da mezzi pubblici con fermata in Corso Peschiera, a pochi metri dalla casa; nelle immediate vicinanze sono presenti inoltre supermercati e negozi di ogni genere.
LE RICORDIAMO CHE, QUALORA AVESSE INTENZIONE DI VENDERE O AFFITTARE IL SUO IMMOBILE, LA NOSTRA AGENZIA LE OFFRE UNA VALUTAZIONE GRATUITA SECONDO LE PIÙ ATTENDIBILI CONDIZIONI DI MERCATO. PER UN APPUNTAMENTO PUÒ CONTATTARCI AI NUMERI: ***.
Main information
Typology
3-room flatSurface
Rooms
3Bathrooms
1Balconies
Floor
5° floorCondition
HabitableLift
YesExpenses and land registry
Contract
Sale
Price
145,000 €
Price for sqm
2,071 €/m2
Other characteristics
Building
Year of construction
1954
Building floors
5
Property location
Near
Zones data
Torino (TO) - Borgo San Paolo
Average price of residential properties in Zone
The data shows the positioning of the property compared to the average prices in the area
The data shows the interest of users in the property compared to others in the area
€/m2
Very low Low Medium High Very high
{{ trendPricesByPlace.minPrice }} €/m2
{{ trendPricesByPlace.maxPrice }} €/m2
Insertion reference
Internal ref.
17509548External ref.
Date of advertisement
12/07/2024
Switch to the heat pump with

Contact agency for information

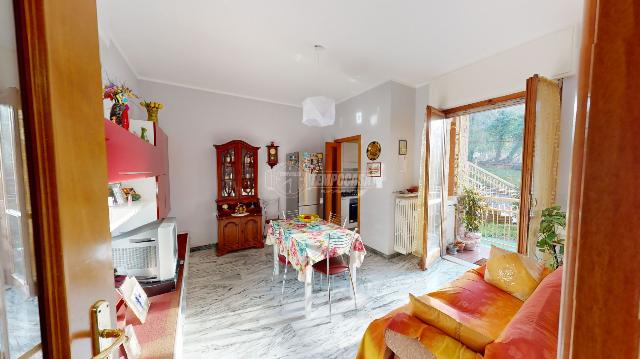



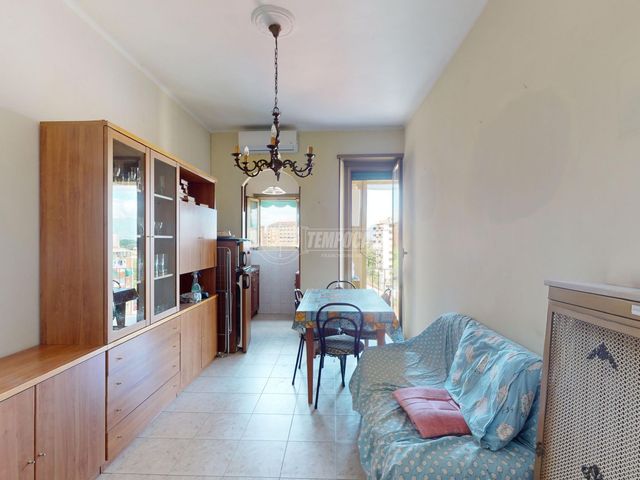
The calculation tool shows, by way of example, the potential total cost of the financing based on the user's needs. For all the information concerning each product, please read the Information of Tranparency made available by the mediator. We remind you to always read the General Information on the Real Estate Credit and the other documents of Transparency offered to the consumers.